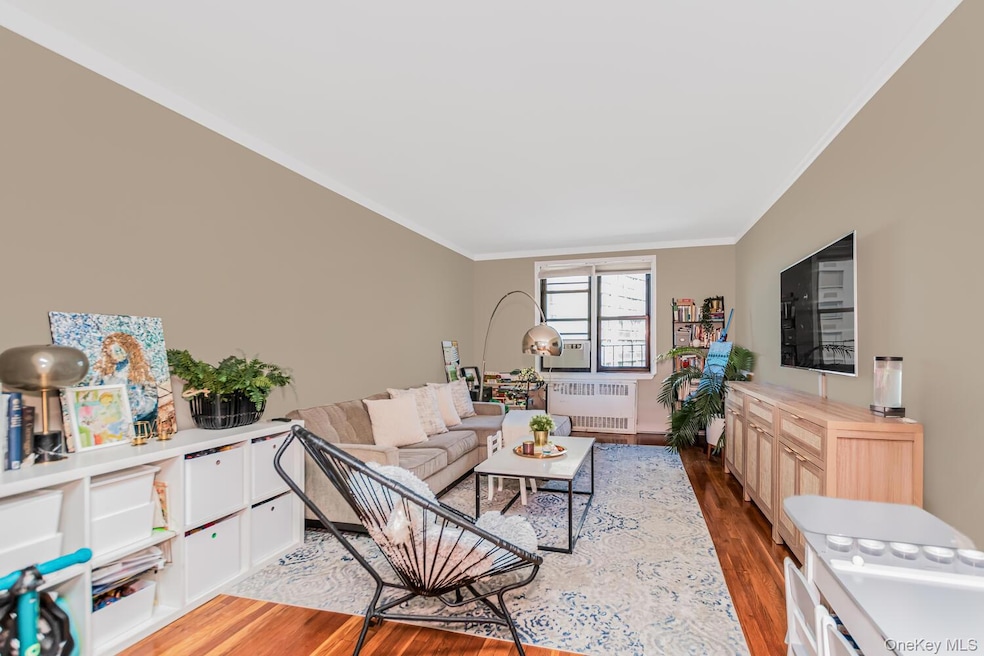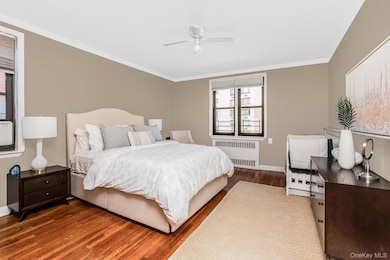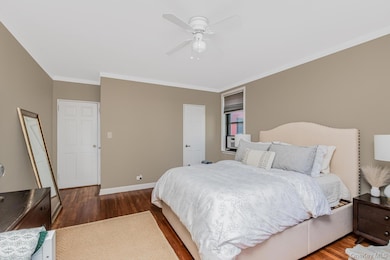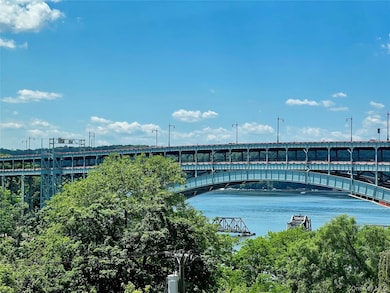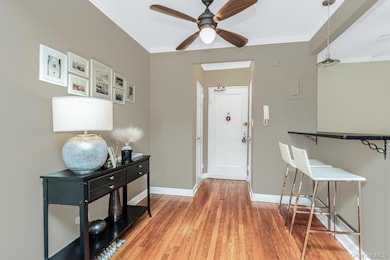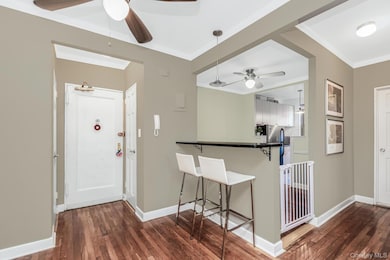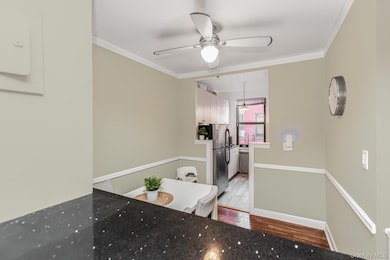512 Kappock St Unit 3J Bronx, NY 10463
Spuyten Duyvil NeighborhoodEstimated payment $1,374/month
Highlights
- Bridge View
- Open Floorplan
- Eat-In Kitchen
- P.S. 24 Spuyten Duyvil Rated A
- Stainless Steel Appliances
- Laundry Facilities
About This Home
Bright Top-Floor Gem with Hudson River Views.
Welcome to this bright, beautifully designed top-floor apartment in a well-maintained building that only requires 10% down! Enjoy serene Hudson River views that bring a sense of calm into your home. The apartment features gorgeous hardwood floors throughout, a renovated windowed kitchen, and a windowed bathroom, offering both style and functionality. With ample closet space, a separate dining area perfect for entertaining, and natural light flooding every room, this home checks all the boxes. Residents also enjoy access to a peaceful garden area in the back—ideal for casual gatherings or summer grilling. Conveniently located with the local and express buses right outside, and just a short distance to the Metro-North Railroad and the 1 train. Everyday essentials are easily found at the nearby Knolls Crescent Shopping Center. Don't miss this perfect combination of comfort, convenience, and community!
Listing Agent
Douglas Elliman Real Estate Brokerage Phone: 718-884-5815 License #10401375573 Listed on: 04/25/2025

Property Details
Home Type
- Co-Op
Year Built
- Built in 1948
Property Views
- River
- Bridge
Home Design
- Brick Exterior Construction
Interior Spaces
- 800 Sq Ft Home
- Open Floorplan
Kitchen
- Eat-In Kitchen
- Breakfast Bar
- Gas Oven
- Gas Cooktop
- Microwave
- Dishwasher
- Stainless Steel Appliances
Bedrooms and Bathrooms
- 1 Bedroom
- 1 Full Bathroom
Schools
- Ps 24 Spuyten Duyvil Elementary School
- Riverdale/Kingsbridge Middle School
- Riverdale/Kingsbridge High School
Utilities
- Cooling System Mounted To A Wall/Window
- Heating System Uses Natural Gas
- Radiant Heating System
Community Details
Amenities
- Laundry Facilities
Pet Policy
- Dogs and Cats Allowed
Map
Home Values in the Area
Average Home Value in this Area
Property History
| Date | Event | Price | List to Sale | Price per Sq Ft | Prior Sale |
|---|---|---|---|---|---|
| 11/07/2025 11/07/25 | For Sale | $224,000 | 0.0% | $280 / Sq Ft | |
| 09/08/2025 09/08/25 | Pending | -- | -- | -- | |
| 07/08/2025 07/08/25 | Price Changed | $224,000 | -4.3% | $280 / Sq Ft | |
| 04/25/2025 04/25/25 | For Sale | $234,000 | +23.2% | $293 / Sq Ft | |
| 09/13/2016 09/13/16 | Sold | -- | -- | -- | View Prior Sale |
| 08/14/2016 08/14/16 | Pending | -- | -- | -- | |
| 04/06/2016 04/06/16 | For Sale | $189,900 | -- | $253 / Sq Ft |
Source: OneKey® MLS
MLS Number: 853608
- 512 Kappock St Unit 1K
- 510 Kappock St Unit 1B
- 510 Kappock St Unit 3B
- 2500 Johnson Ave Unit 15P
- 2500 Johnson Ave Unit 15N
- 2500 Johnson Ave Unit 8K
- 2500 Johnson Ave Unit 3 J
- 2500 Johnson Ave Unit 6T
- 2500 Johnson Ave Unit 6S
- 2500 Johnson Ave Unit 20F
- 2500 Johnson Ave Unit 10A
- 2500 Johnson Ave Unit 20C
- 2500 Johnson Ave Unit 15G
- 2500 Johnson Ave Unit 7S
- 2500 Johnson Ave Unit 3B
- 2500 Johnson Ave Unit 6M
- 2500 Johnson Ave Unit 2NP
- 2500 Johnson Ave Unit 5F
- 2287 Johnson Ave Unit 10C
- 2287 Johnson Ave Unit 12B
- 2287 Johnson Ave Unit 3B
- 555 Kappock St Unit 6M
- 2600 Netherland Ave Unit 801
- 579 W 215th St Unit 10C
- 5055 Broadway Unit 212
- 642 W 207th St Unit 1
- 3405 Riverdale Ave Unit 1
- 3243 Irwin Ave Unit ROOMFORRENT
- 3210 Kingsbridge Ave Unit 2D
- 3461 Irwin Ave Unit 1
- 3725 Henry Hudson Pkwy Unit 12D
- 4778 Broadway Unit 2A
- 3745 Riverdale Ave
- 3880 9th Ave Unit 11V
- 3615 Waldo Ave Unit 1
- 474 W 238th St Unit 4G
- 3065 Sedgwick Ave Unit 2k
- 3654 Waldo Ave Unit 1
- 405 W 206th St Unit 1202E
Ask me questions while you tour the home.
