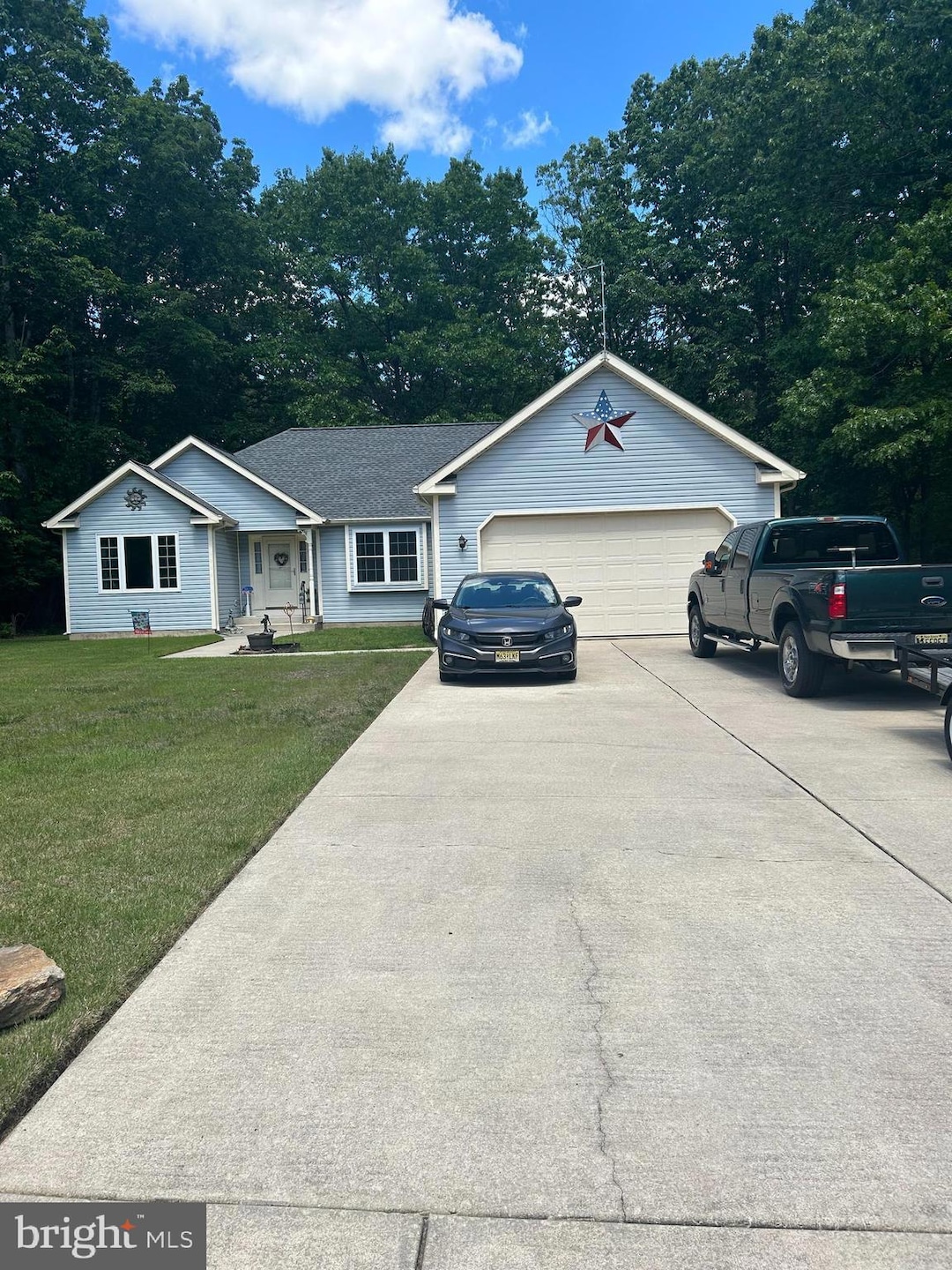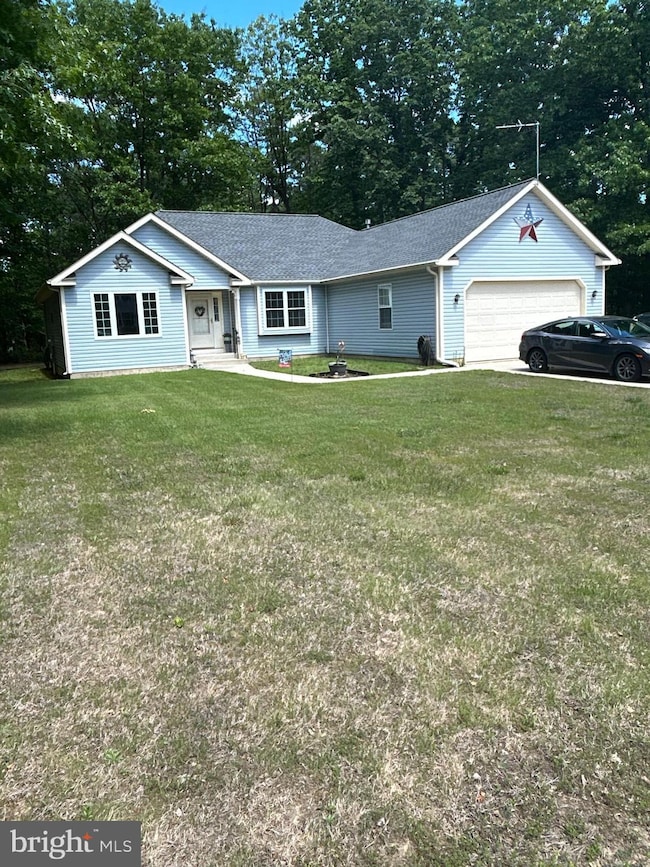
512 Lantern Way Franklinville, NJ 08322
Franklin Township NeighborhoodEstimated payment $3,049/month
Highlights
- Very Popular Property
- Open Floorplan
- Rambler Architecture
- View of Trees or Woods
- Deck
- Main Floor Bedroom
About This Home
This is it! Over 1800 sq.ft of living space, not including the huge basement awaiting your desires. Or the 2 car garage This home sits on a 1.22 acre corner lot with a lot of privacy yet open space. This is a must see! The home is move in ready with 3 spacious bedrooms and spacious closets. The Master bedroom has a walk in closet plus, and full bath with a soaking tub and shower.The kitchen is open and faces the cozy back yard with a deck for those relaxing times. You’ll love the formal dining room that sits off of the living room and flows into the kitchen. This home is well maintained and even comes with a 1 year home warranty so you can relax and enjoy your new home. Make your appointment now before it’s too late. It’s Just in time for the summer ..
Open House Schedule
-
Sunday, June 08, 20251:00 to 3:00 pm6/8/2025 1:00:00 PM +00:006/8/2025 3:00:00 PM +00:00Add to Calendar
Home Details
Home Type
- Single Family
Est. Annual Taxes
- $8,890
Year Built
- Built in 2001
Lot Details
- 1.24 Acre Lot
- Corner Lot
- Sprinkler System
- Property is zoned RA
Parking
- 2 Car Direct Access Garage
- Front Facing Garage
- Driveway
Property Views
- Woods
- Garden
Home Design
- Rambler Architecture
- Frame Construction
- Asphalt Roof
- Aluminum Siding
- Concrete Perimeter Foundation
Interior Spaces
- 1,810 Sq Ft Home
- Property has 1 Level
- Open Floorplan
- Gas Fireplace
- Formal Dining Room
- Carpet
- Fire Sprinkler System
Kitchen
- Eat-In Kitchen
- Range Hood
- Dishwasher
Bedrooms and Bathrooms
- 3 Main Level Bedrooms
- Walk-In Closet
- 2 Full Bathrooms
- Soaking Tub
- Walk-in Shower
Laundry
- Dryer
- Washer
Basement
- Basement Fills Entire Space Under The House
- Laundry in Basement
Accessible Home Design
- Lowered Light Switches
Outdoor Features
- Deck
- Patio
Utilities
- 90% Forced Air Heating and Cooling System
- Well
- Natural Gas Water Heater
- On Site Septic
Community Details
- No Home Owners Association
- Lantern Way Subdivision
Listing and Financial Details
- Coming Soon on 6/5/25
- Tax Lot 00068
- Assessor Parcel Number 05-01401-00068
Map
Home Values in the Area
Average Home Value in this Area
Tax History
| Year | Tax Paid | Tax Assessment Tax Assessment Total Assessment is a certain percentage of the fair market value that is determined by local assessors to be the total taxable value of land and additions on the property. | Land | Improvement |
|---|---|---|---|---|
| 2024 | $8,658 | $234,900 | $52,400 | $182,500 |
| 2023 | $8,658 | $234,900 | $52,400 | $182,500 |
| 2022 | $8,433 | $234,900 | $52,400 | $182,500 |
| 2021 | $6,774 | $234,900 | $52,400 | $182,500 |
| 2020 | $8,226 | $234,900 | $52,400 | $182,500 |
| 2019 | $8,118 | $234,900 | $52,400 | $182,500 |
| 2018 | $8,010 | $234,900 | $52,400 | $182,500 |
| 2017 | $7,860 | $234,900 | $52,400 | $182,500 |
| 2016 | $7,575 | $234,900 | $52,400 | $182,500 |
| 2015 | $7,260 | $234,900 | $52,400 | $182,500 |
| 2014 | $6,980 | $234,900 | $52,400 | $182,500 |
Purchase History
| Date | Type | Sale Price | Title Company |
|---|---|---|---|
| Deed | $375,000 | Elite Title Group Llc | |
| Deed | $169,990 | -- | |
| Bargain Sale Deed | $70,000 | Homestead Title Agency |
Mortgage History
| Date | Status | Loan Amount | Loan Type |
|---|---|---|---|
| Open | $368,207 | FHA | |
| Previous Owner | $19,500 | Unknown | |
| Previous Owner | $127,990 | No Value Available | |
| Previous Owner | $118,993 | Unknown | |
| Previous Owner | $108,249 | Unknown | |
| Previous Owner | $235,000 | Credit Line Revolving | |
| Previous Owner | $250,000 | Unknown | |
| Previous Owner | $128,800 | Credit Line Revolving |
Similar Homes in the area
Source: Bright MLS
MLS Number: NJGL2057838
APN: 05-01401-0000-00068
- 0 Pennsylvania Ave
- 450 Franklin St
- 453 Franklin St
- 40 Damascus Rd
- 32 Certain Ave
- 678 Proposed Ave
- 1234 Delsea Dr
- 2165 Delsea Dr
- 1393 Pennsylvania Ave
- 679 Main Rd
- 160 Ely Ave
- 1171 Marshall Mill Rd
- 798 Rachel Dr
- 308 Oak Ave
- 810 Fries Mill Rd
- 194 Blackwood Ave
- 24 2nd St
- 106-118 Delsea Dr
- 30 2nd St
- 295 Blackwood Ave

