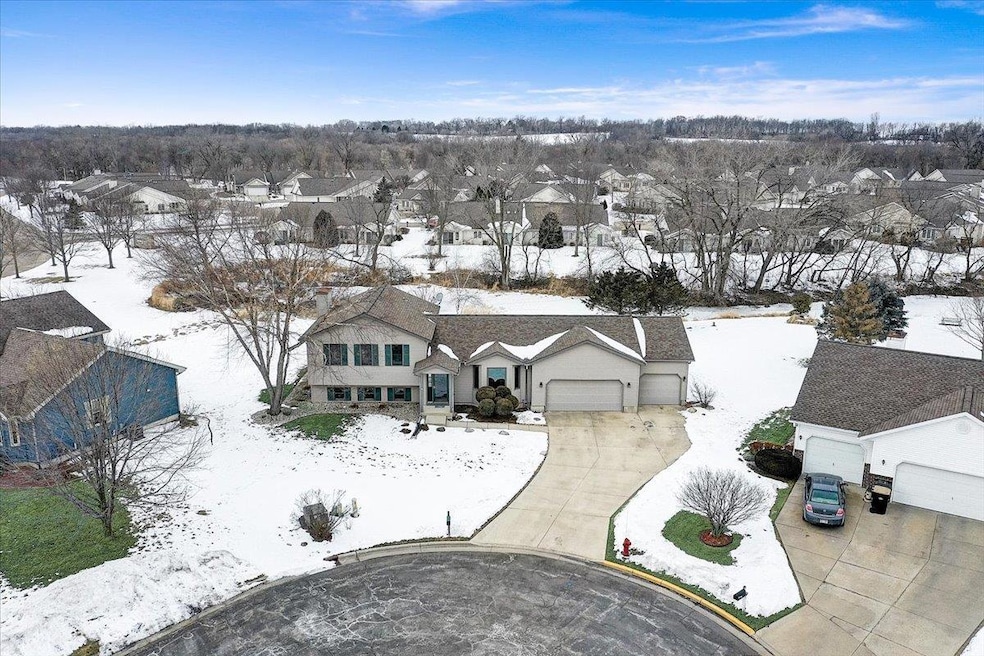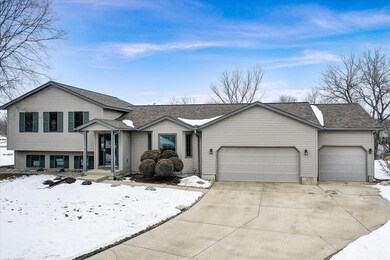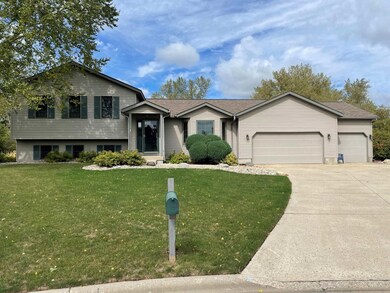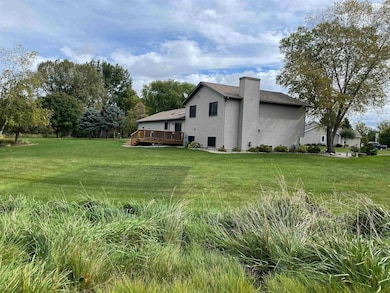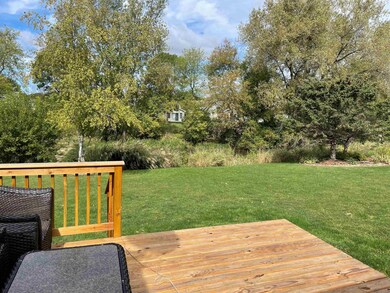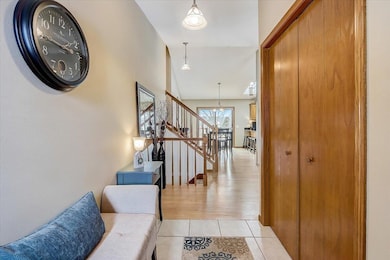
512 Lynnbrook Ct Deforest, WI 53532
Highlights
- Lake Front
- Open Floorplan
- Vaulted Ceiling
- Home fronts a pond
- Deck
- Wood Flooring
About This Home
As of May 2025This beautifully maintained 4 bdrm, 3 bath, 3 car garage tri-level is loaded with updates & is move-in ready! Great layout with 3 bdrms on upper level, vaulted ceilings in living rm, a well appointed kitchen w/newer stainless appliances, skylight, granite counters & patio doors to your new deck! The LL offers a spacious, bright family room w/gas fireplace, 4th bdrm & bath/laundry room. Large 3 car garage w/access to the LL, offering tons of additional storage & a bonus room perfect for an office or a cozy den. All this set on a large park-like lot with plenty of greenery & a small lake at the back of the property! Other updates include Renewal by Anderson windows 2018, refinished hardwoods 2020, new carpet 2016, washer & dryer 2017 and the list goes on!
Last Agent to Sell the Property
Restaino & Associates License #59095-90 Listed on: 02/08/2022

Home Details
Home Type
- Single Family
Est. Annual Taxes
- $6,279
Year Built
- Built in 1999
Lot Details
- 0.42 Acre Lot
- Home fronts a pond
- Lake Front
- Cul-De-Sac
- Rural Setting
Home Design
- Tri-Level Property
- Poured Concrete
- Vinyl Siding
Interior Spaces
- Open Floorplan
- Vaulted Ceiling
- Skylights
- Gas Fireplace
- Den
- Wood Flooring
Kitchen
- Breakfast Bar
- Oven or Range
- <<microwave>>
- Dishwasher
- Disposal
Bedrooms and Bathrooms
- 4 Bedrooms
- Walk-In Closet
- 3 Full Bathrooms
- <<bathWSpaHydroMassageTubToken>>
- Bathtub and Shower Combination in Primary Bathroom
Laundry
- Laundry on lower level
- Dryer
- Washer
Finished Basement
- Basement Fills Entire Space Under The House
- Garage Access
- Sump Pump
Parking
- 3 Car Attached Garage
- Garage Door Opener
Outdoor Features
- Deck
Schools
- Call School District Elementary School
- Deforest Middle School
- Deforest High School
Utilities
- Forced Air Cooling System
- Water Softener
- High Speed Internet
- Cable TV Available
Community Details
- Lynnbrook Subdivision
Ownership History
Purchase Details
Home Financials for this Owner
Home Financials are based on the most recent Mortgage that was taken out on this home.Purchase Details
Home Financials for this Owner
Home Financials are based on the most recent Mortgage that was taken out on this home.Similar Homes in the area
Home Values in the Area
Average Home Value in this Area
Purchase History
| Date | Type | Sale Price | Title Company |
|---|---|---|---|
| Warranty Deed | $501,500 | None Listed On Document | |
| Warranty Deed | $450,000 | None Listed On Document | |
| Warranty Deed | $450,000 | None Listed On Document |
Mortgage History
| Date | Status | Loan Amount | Loan Type |
|---|---|---|---|
| Open | $401,200 | New Conventional | |
| Previous Owner | $250,000 | New Conventional | |
| Previous Owner | $122,660 | New Conventional | |
| Previous Owner | $50,000 | New Conventional | |
| Previous Owner | $60,000 | Commercial | |
| Previous Owner | $152,700 | New Conventional | |
| Previous Owner | $154,000 | New Conventional | |
| Previous Owner | $155,400 | New Conventional | |
| Previous Owner | $20,200 | Credit Line Revolving | |
| Previous Owner | $19,000 | Unknown |
Property History
| Date | Event | Price | Change | Sq Ft Price |
|---|---|---|---|---|
| 07/10/2025 07/10/25 | For Sale | $499,900 | -0.3% | $248 / Sq Ft |
| 05/30/2025 05/30/25 | Sold | $501,500 | +1.3% | $249 / Sq Ft |
| 04/04/2025 04/04/25 | Pending | -- | -- | -- |
| 03/31/2025 03/31/25 | For Sale | $495,000 | -1.3% | $245 / Sq Ft |
| 03/15/2025 03/15/25 | Off Market | $501,500 | -- | -- |
| 03/29/2022 03/29/22 | Sold | $450,000 | +16.9% | $223 / Sq Ft |
| 02/21/2022 02/21/22 | Pending | -- | -- | -- |
| 02/15/2022 02/15/22 | For Sale | $385,000 | -14.4% | $191 / Sq Ft |
| 02/09/2022 02/09/22 | Off Market | $450,000 | -- | -- |
| 02/08/2022 02/08/22 | For Sale | $385,000 | -- | $191 / Sq Ft |
Tax History Compared to Growth
Tax History
| Year | Tax Paid | Tax Assessment Tax Assessment Total Assessment is a certain percentage of the fair market value that is determined by local assessors to be the total taxable value of land and additions on the property. | Land | Improvement |
|---|---|---|---|---|
| 2024 | $7,043 | $442,700 | $89,600 | $353,100 |
| 2023 | $6,939 | $414,800 | $89,600 | $325,200 |
| 2021 | $6,279 | $323,000 | $76,800 | $246,200 |
| 2020 | $6,346 | $309,200 | $76,800 | $232,400 |
| 2019 | $6,227 | $307,300 | $69,400 | $237,900 |
| 2018 | $5,325 | $265,500 | $69,400 | $196,100 |
| 2017 | $5,130 | $265,500 | $69,400 | $196,100 |
| 2016 | $5,164 | $265,500 | $69,400 | $196,100 |
| 2015 | $5,023 | $240,600 | $55,500 | $185,100 |
| 2014 | $4,929 | $240,600 | $55,500 | $185,100 |
| 2013 | $5,431 | $240,600 | $55,500 | $185,100 |
Agents Affiliated with this Home
-
Erin Flesch

Seller's Agent in 2025
Erin Flesch
MHB Real Estate
(608) 709-9288
4 in this area
58 Total Sales
-
Candy Lauby

Seller's Agent in 2025
Candy Lauby
Real Broker LLC
(608) 235-3807
4 in this area
90 Total Sales
-
Ronda Lawry

Buyer's Agent in 2025
Ronda Lawry
RL Realty Group
(608) 831-1059
2 in this area
184 Total Sales
-
Kris Teasdale
K
Seller's Agent in 2022
Kris Teasdale
Restaino & Associates
(608) 235-4682
3 in this area
35 Total Sales
-
Pam LeMire

Buyer's Agent in 2022
Pam LeMire
Rock Realty
(608) 206-1866
1 in this area
50 Total Sales
Map
Source: South Central Wisconsin Multiple Listing Service
MLS Number: 1927387
APN: 0910-074-4019-4
- 517 Brule Pkwy
- 669 Springbrook Cir
- 500 Saint Croix Ct
- 408 Iroquois Ct
- 521 Seminole Way
- 424 Valeria Dr
- 400 Old Indian Trail
- 703 Hilltop Dr
- 223 Acker Pkwy
- 413 Meadow View Ln
- 812 Clover Ln
- 4776 Hilltop Dr
- 428 Linde St
- 396 Campbell Hill Ct
- 392 Campbell Hill Ct
- 837 Valley Dr
- 305 Prairie Grass Trail
- 520 E Holum St
- 412 Market St
- 612 Park Ave
