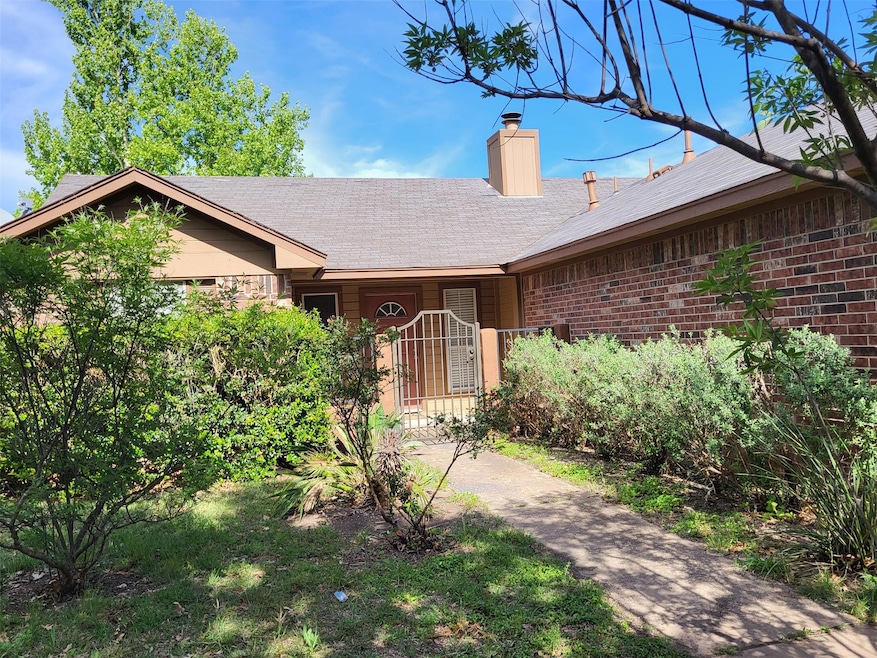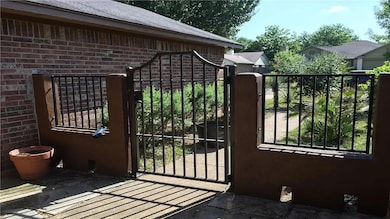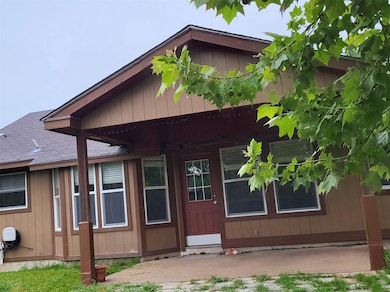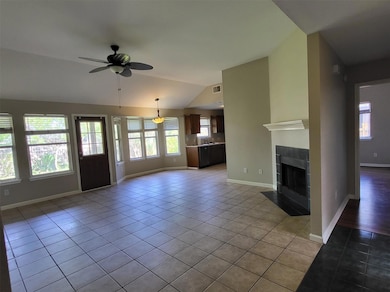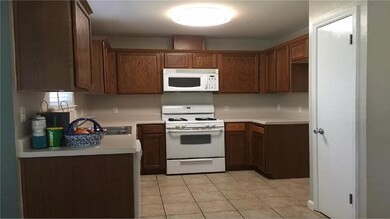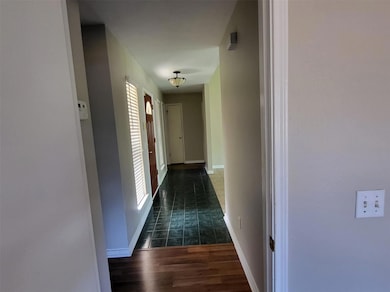512 Maplecreek Dr Leander, TX 78641
Highlights
- Tennis Courts
- City Lights View
- Community Lake
- Leander Middle School Rated A
- Mature Trees
- High Ceiling
About This Home
Charming house with three bedrooms and two baths! One-year-old Whirlpool fridge, cooktop, oven, dryer, and washer! New screens and door strip! And a new garage door with a video camera that you can monitor the door with your phone!!!
The house features a front yard enclosed by an iron gate, providing security for you and your family. The front and back yards are beautifully landscaped with exotic plants. A covered patio provides shade when you, your family, and your friends enjoy a cold beer outside in the hot Texas weather. Additionally, a storage room in the corner of the backyard will be a great help to make the house organized! The center of the home is its spacious living room. The kitchen and living room are tiled, making maintenance a breeze, while the three cozy bedrooms are fitted with laminate floors. The floor plan is so great that the kitchen, living room, and bedrooms are well balanced, and few people won’t like it!
The house is within walking distance of the Divine Lake Park!
Listing Agent
All Side Realty Brokerage Phone: (512) 986-0615 License #0799099 Listed on: 07/14/2025
Home Details
Home Type
- Single Family
Year Built
- Built in 1997
Lot Details
- 7,405 Sq Ft Lot
- Lot Dimensions are 60x120
- Southwest Facing Home
- Back and Front Yard Fenced
- Landscaped
- Native Plants
- Level Lot
- Mature Trees
- Wooded Lot
- Dense Growth Of Small Trees
Parking
- 2 Car Attached Garage
- Front Facing Garage
- Single Garage Door
- Garage Door Opener
- Driveway
- Electric Gate
Property Views
- City Lights
- Woods
- Neighborhood
Home Design
- Slab Foundation
- Composition Roof
- Masonry Siding
Interior Spaces
- 1,350 Sq Ft Home
- 1-Story Property
- Crown Molding
- High Ceiling
- Ceiling Fan
- Fireplace Features Masonry
- Double Pane Windows
- Vinyl Clad Windows
- Blinds
- Window Screens
- Family Room with Fireplace
- Living Room with Fireplace
- Storage Room
- Washer and Dryer
Kitchen
- Open to Family Room
- Gas Oven
- Free-Standing Electric Oven
- Gas Cooktop
- Range Hood
- Microwave
- Dishwasher
- Laminate Countertops
- Disposal
Flooring
- Laminate
- Tile
Bedrooms and Bathrooms
- 3 Main Level Bedrooms
- Walk-In Closet
- 2 Full Bathrooms
- Double Vanity
- Walk-in Shower
Eco-Friendly Details
- Sustainability products and practices used to construct the property include see remarks
Outdoor Features
- Tennis Courts
- Sport Court
- Covered Patio or Porch
- Exterior Lighting
- Shed
- Playground
Location
- Suburban Location
- City Lot
Schools
- Bagdad Elementary School
- Leander Middle School
- Glenn High School
Utilities
- Central Heating and Cooling System
- Vented Exhaust Fan
- ENERGY STAR Qualified Water Heater
- High Speed Internet
- Phone Connected
- Cable TV Available
Listing and Financial Details
- Security Deposit $1,950
- Tenant pays for all utilities
- The owner pays for association fees
- 12 Month Lease Term
- $75 Application Fee
- Assessor Parcel Number 17W339202C00090002
- Tax Block C
Community Details
Overview
- North Creek Sec 02 Subdivision
- Community Lake
Amenities
- Community Barbecue Grill
- Common Area
- Restaurant
- Community Mailbox
Recreation
- Tennis Courts
- Community Playground
- Park
- Trails
Pet Policy
- Pet Deposit $300
- Dogs and Cats Allowed
- Medium pets allowed
Map
Property History
| Date | Event | Price | List to Sale | Price per Sq Ft | Prior Sale |
|---|---|---|---|---|---|
| 08/01/2025 08/01/25 | Price Changed | $1,850 | -5.1% | $1 / Sq Ft | |
| 07/14/2025 07/14/25 | For Rent | $1,950 | +2.6% | -- | |
| 06/22/2024 06/22/24 | Rented | $1,900 | 0.0% | -- | |
| 05/17/2024 05/17/24 | Under Contract | -- | -- | -- | |
| 05/08/2024 05/08/24 | For Rent | $1,900 | 0.0% | -- | |
| 05/06/2024 05/06/24 | Rented | $1,900 | 0.0% | -- | |
| 05/01/2024 05/01/24 | Under Contract | -- | -- | -- | |
| 04/17/2024 04/17/24 | Price Changed | $1,900 | -2.6% | $1 / Sq Ft | |
| 04/05/2024 04/05/24 | For Rent | $1,950 | +34.5% | -- | |
| 05/26/2018 05/26/18 | Rented | $1,450 | 0.0% | -- | |
| 05/23/2018 05/23/18 | Under Contract | -- | -- | -- | |
| 05/17/2018 05/17/18 | Sold | -- | -- | -- | View Prior Sale |
| 05/17/2018 05/17/18 | For Rent | $1,450 | 0.0% | -- | |
| 04/16/2018 04/16/18 | Pending | -- | -- | -- | |
| 04/13/2018 04/13/18 | For Sale | $200,000 | -- | $135 / Sq Ft |
Source: Unlock MLS (Austin Board of REALTORS®)
MLS Number: 7845174
APN: R305910
- 611 Clearcreek Dr
- 1812 Southcreek Dr
- 376 Blue Oasis Ln
- 705 Millcreek Ln
- 360 Blue Oasis Ln Unit 360
- 1636 Bella Dr
- 324 Blue Oasis Ln
- 401 Bello Dr
- 617 Riverway Ln
- 2016 Elk Creek Dr
- 2021 Bear Creek Dr
- 705 Riverway Ln
- 1803 Candlelight Dr
- 807 Eaglecreek Dr
- 2033 Elk Creek Dr
- 215 Sunny Brook Dr
- 1824 Lazy Grove Bend
- 924 Misty Bluff Way
- Villanova Plan at Hawkes Landing
- Vanderbilt Plan at Hawkes Landing
- 507 Deercreek Ln
- 607 Battlecreek Ln
- 314 Bello Dr
- 2019 Woodway Dr
- 2008 Sydnee Dr
- 2013 Rim Rock Dr
- 206 Sunny Brook Dr
- 209 Sunny Brook Dr
- 665 N Bagdad Rd
- 1900 Grassland Dr
- 209 Cottontail Dr
- 2125 Sauterne Dr
- 812 Alta Way
- 208 Baralo St
- 1905 Crooked Creek St
- 810 N Creek Blvd
- 13241 Hero Way W
- 909 Remington Dr
- 513 Cerezo Dr
- 1101 Halsey Dr
