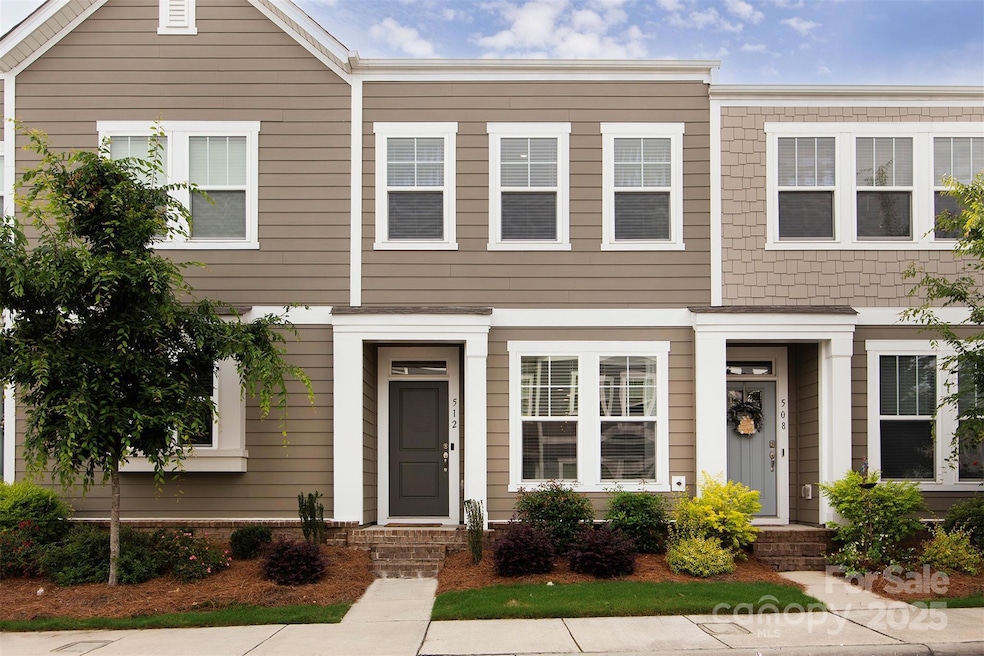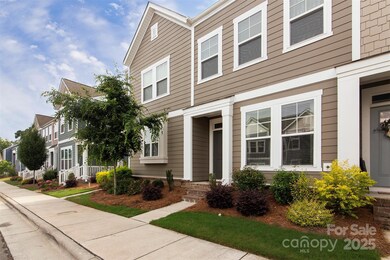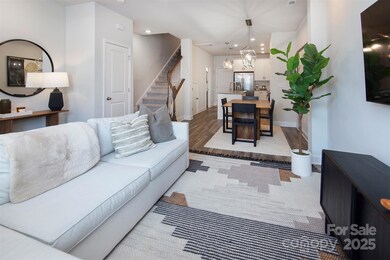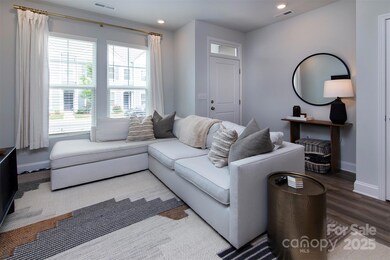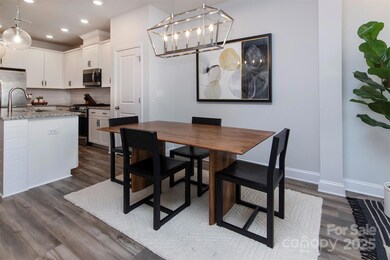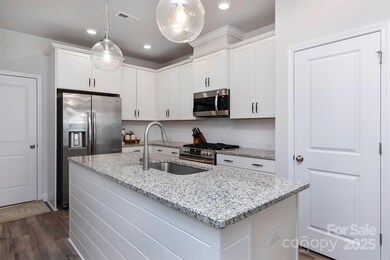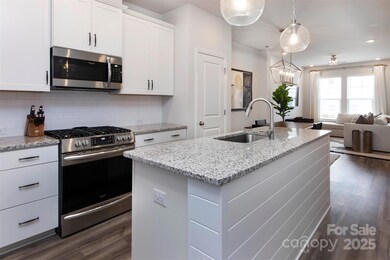
512 Morrows Turnout Way Pineville, NC 28134
Estimated payment $2,407/month
Highlights
- Transitional Architecture
- 1 Car Attached Garage
- Tile Flooring
- Lawn
- Laundry closet
- Central Air
About This Home
Discover comfort and convenience in this beautifully designed 2-bedroom, 2.5-bath townhome just minutes from charming Main Street in Pineville, the library, and the amenity-rich Pineville Lake Park. On the main level, the open-concept, bright and spacious living and dining area flows seamlessly into a stylish kitchen featuring modern finishes, granite countertops, and a large island. Durable LVP flooring runs throughout the downstairs, and there's a clever under-the-stairs storage space for added functionality. Upstairs, enjoy a versatile loft area perfect for a home office, reading nook, or additional living space. The generous primary suite includes a luxurious bathroom with dual sinks, granite countertops, a frameless glass shower, and walk-in closet. A second bedroom and an additional full bath complete the upper level. Whether you're enjoying the vibrant local community or relaxing in your thoughtfully appointed home, this townhome offers the best of comfort and location.
Listing Agent
Keller Williams Unlimited Brokerage Email: albert@lrecharlotte.com License #275329 Listed on: 05/30/2025

Townhouse Details
Home Type
- Townhome
Est. Annual Taxes
- $2,639
Year Built
- Built in 2021
Lot Details
- Lawn
HOA Fees
- $165 Monthly HOA Fees
Parking
- 1 Car Attached Garage
Home Design
- Transitional Architecture
- Slab Foundation
Interior Spaces
- 2-Story Property
- Laundry closet
Kitchen
- Gas Oven
- Gas Range
- <<microwave>>
- Dishwasher
Flooring
- Tile
- Vinyl
Bedrooms and Bathrooms
- 2 Bedrooms
Schools
- Pineville Elementary School
- Quail Hollow Middle School
- Ballantyne Ridge High School
Utilities
- Central Air
- Heat Pump System
- Electric Water Heater
Community Details
- Association Management Solutions Association, Phone Number (704) 940-6100
- Chadwick Park Condos
- Built by David Weekley
- Chadwick Park Subdivision
- Mandatory home owners association
Listing and Financial Details
- Assessor Parcel Number 221-065-31
Map
Home Values in the Area
Average Home Value in this Area
Tax History
| Year | Tax Paid | Tax Assessment Tax Assessment Total Assessment is a certain percentage of the fair market value that is determined by local assessors to be the total taxable value of land and additions on the property. | Land | Improvement |
|---|---|---|---|---|
| 2023 | $2,639 | $337,100 | $75,000 | $262,100 |
| 2022 | $2,068 | $214,200 | $50,000 | $164,200 |
| 2021 | $473 | $50,000 | $50,000 | $0 |
Property History
| Date | Event | Price | Change | Sq Ft Price |
|---|---|---|---|---|
| 06/19/2025 06/19/25 | Price Changed | $365,000 | -2.7% | $242 / Sq Ft |
| 06/06/2025 06/06/25 | Price Changed | $375,000 | -1.3% | $249 / Sq Ft |
| 05/30/2025 05/30/25 | For Sale | $380,000 | -- | $252 / Sq Ft |
Purchase History
| Date | Type | Sale Price | Title Company |
|---|---|---|---|
| Warranty Deed | $290,000 | Investors Title Company | |
| Special Warranty Deed | $319,500 | None Available |
Mortgage History
| Date | Status | Loan Amount | Loan Type |
|---|---|---|---|
| Open | $256,500 | New Conventional |
Similar Homes in Pineville, NC
Source: Canopy MLS (Canopy Realtor® Association)
MLS Number: 4265305
APN: 221-065-31
- 508 Morrows Turnout Way Unit 97
- 517 Morrows Turnout Way
- 334 Ladybird Ln
- 804 Lyndon Station Dr
- 810 Lakeview Dr
- 816 Pelican Bay Dr
- 158 Water Oak Dr
- 218 Water Oak Dr
- 12120 Stratfield Place Cir
- 12222 Stratfield Place Cir
- 12027 Stratfield Place Cir
- 424 Mallard Dr
- 12415 Stratfield Place Cir
- 12452 Stratfield Place Cir
- 135 Orson Oaks Ln
- 12525 Druids Glen Dr
- 125 Cedar Knoll Cir
- 240 Orson Oaks Ln
- 835 Windage Way
- 613 Cedar Knoll Cir
- 226 Johnston Dr
- 118 Kenmore Dr
- 12821-12920 Meadow Creek Ln
- 230 Water Oak Dr
- 325 Cranford Dr
- 12244 Stratfield Place Cir
- 12411 Stratfield Place Cir
- 10316 Stineway Ct
- 700 Windage Way
- 12830 Delvin Castle Ct Unit ID1241754P
- 12553 Druids Glen Dr
- 10154 Enniscrone Rd Unit Cumberland
- 10154 Enniscrone Rd Unit Calhoun
- 10154 Enniscrone Rd Unit Broad
- 11942 Crooked Stick Place Unit ID1241756P
- 11946 Crooked Stick Place Unit ID1241750P
- 11945 Crooked Stick Place
- 533 Cedar Knoll Cir
- 12930 Dorman Rd
- 11027 Copperfield Dr
