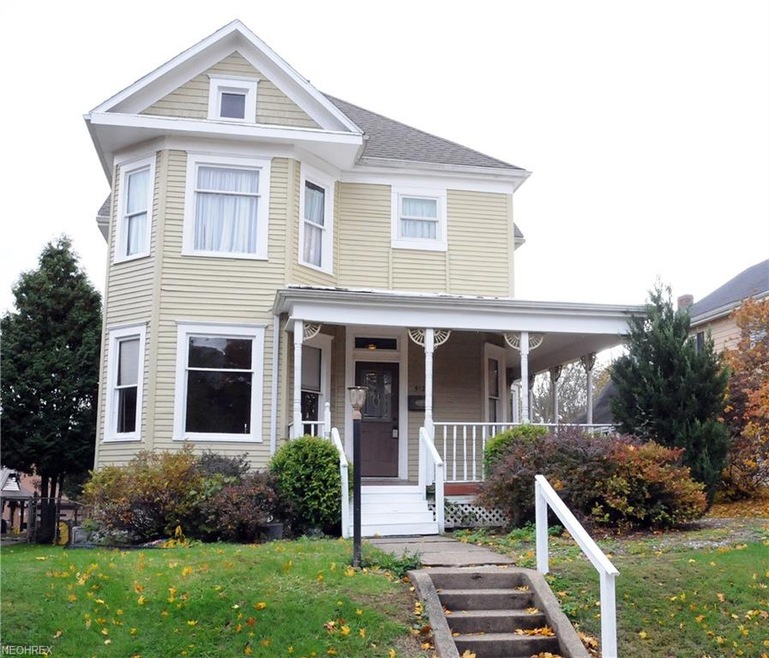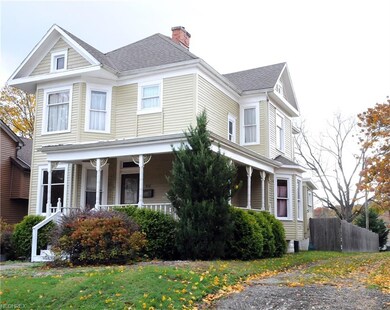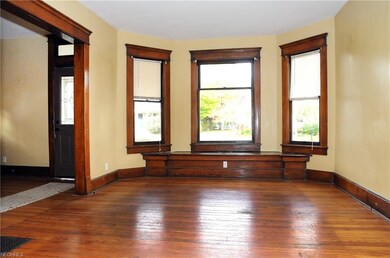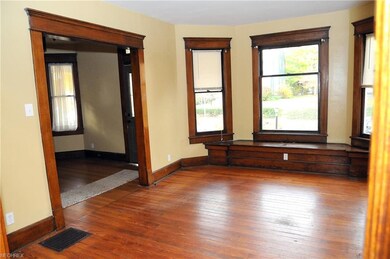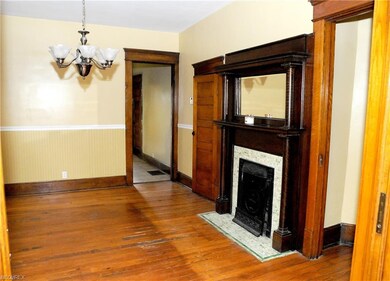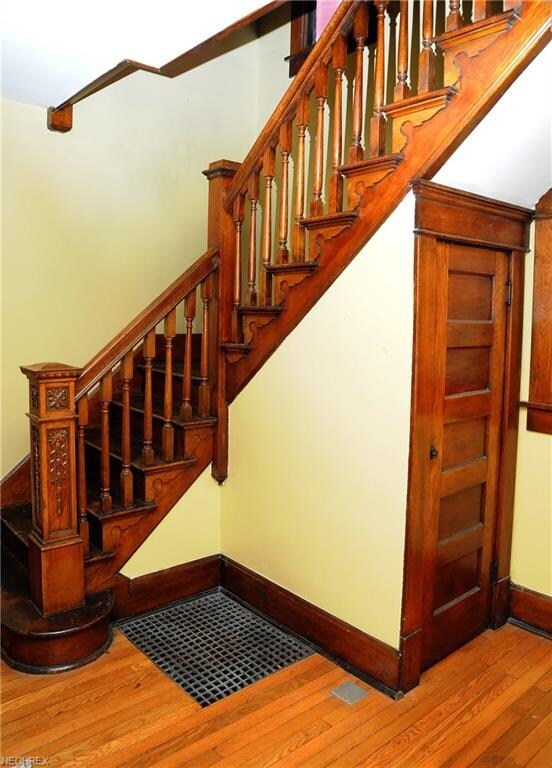
512 N 10th St Cambridge, OH 43725
Highlights
- Traditional Architecture
- Porch
- Privacy Fence
- 2 Fireplaces
- Forced Air Heating and Cooling System
About This Home
As of January 2019Genuine Character....Is expressed throughout every inch of this Victorian home situated on a lovely, level, lot offering privacy fence and off-street parking. Beautiful foyer and staircase, spacious living room with gorgeous pocket doors to the dining room, convenient laundry room and half bath off the kitchen, and Additional Den with adjacent office area. This won't last long!
Last Agent to Sell the Property
Woodlawn Real Estate LLC License #428255 Listed on: 07/02/2018
Home Details
Home Type
- Single Family
Est. Annual Taxes
- $1,502
Year Built
- Built in 1921
Lot Details
- Lot Dimensions are 40x201
- Privacy Fence
- Wood Fence
- Unpaved Streets
Home Design
- Traditional Architecture
- Asphalt Roof
Interior Spaces
- 2,194 Sq Ft Home
- 2-Story Property
- 2 Fireplaces
- Unfinished Basement
- Basement Fills Entire Space Under The House
- Range
Bedrooms and Bathrooms
- 4 Bedrooms
Outdoor Features
- Porch
Utilities
- Forced Air Heating and Cooling System
- Heating System Uses Gas
Listing and Financial Details
- Assessor Parcel Number 060002329000
Ownership History
Purchase Details
Home Financials for this Owner
Home Financials are based on the most recent Mortgage that was taken out on this home.Purchase Details
Home Financials for this Owner
Home Financials are based on the most recent Mortgage that was taken out on this home.Purchase Details
Purchase Details
Similar Homes in Cambridge, OH
Home Values in the Area
Average Home Value in this Area
Purchase History
| Date | Type | Sale Price | Title Company |
|---|---|---|---|
| Warranty Deed | $109,000 | Mid Ohio Title Agency | |
| Warranty Deed | $93,000 | -- | |
| Quit Claim Deed | -- | -- | |
| Corporate Deed | $55,000 | -- |
Mortgage History
| Date | Status | Loan Amount | Loan Type |
|---|---|---|---|
| Open | $110,101 | New Conventional | |
| Previous Owner | $90,000 | Balloon | |
| Closed | $0 | Unknown |
Property History
| Date | Event | Price | Change | Sq Ft Price |
|---|---|---|---|---|
| 02/17/2025 02/17/25 | Price Changed | $120,000 | -20.0% | $55 / Sq Ft |
| 11/30/2024 11/30/24 | Price Changed | $150,000 | -3.2% | $68 / Sq Ft |
| 10/17/2024 10/17/24 | Price Changed | $154,900 | -3.1% | $71 / Sq Ft |
| 06/19/2024 06/19/24 | Price Changed | $159,900 | -3.1% | $73 / Sq Ft |
| 06/03/2024 06/03/24 | For Sale | $165,000 | +51.4% | $75 / Sq Ft |
| 01/31/2019 01/31/19 | Sold | $109,000 | -0.8% | $50 / Sq Ft |
| 11/12/2018 11/12/18 | Pending | -- | -- | -- |
| 09/10/2018 09/10/18 | Price Changed | $109,900 | -4.4% | $50 / Sq Ft |
| 08/01/2018 08/01/18 | Price Changed | $115,000 | -4.1% | $52 / Sq Ft |
| 07/02/2018 07/02/18 | For Sale | $119,900 | -- | $55 / Sq Ft |
Tax History Compared to Growth
Tax History
| Year | Tax Paid | Tax Assessment Tax Assessment Total Assessment is a certain percentage of the fair market value that is determined by local assessors to be the total taxable value of land and additions on the property. | Land | Improvement |
|---|---|---|---|---|
| 2024 | $2,166 | $44,566 | $7,602 | $36,964 |
| 2023 | $2,166 | $38,045 | $6,489 | $31,556 |
| 2022 | $1,884 | $38,040 | $6,490 | $31,550 |
| 2021 | $1,865 | $38,040 | $6,490 | $31,550 |
| 2020 | $1,726 | $34,700 | $5,850 | $28,850 |
| 2019 | $1,701 | $34,700 | $5,850 | $28,850 |
| 2018 | $1,539 | $34,700 | $5,850 | $28,850 |
| 2017 | $1,491 | $30,080 | $5,090 | $24,990 |
| 2016 | $1,475 | $30,080 | $5,090 | $24,990 |
| 2015 | $1,475 | $30,080 | $5,090 | $24,990 |
| 2014 | -- | $20,320 | $4,420 | $15,900 |
| 2013 | $993 | $20,320 | $4,420 | $15,900 |
Agents Affiliated with this Home
-
Rhonda Marvin

Seller's Agent in 2019
Rhonda Marvin
Woodlawn Real Estate LLC
(740) 680-4707
48 in this area
94 Total Sales
-
Heather Byard

Buyer's Agent in 2019
Heather Byard
RE/MAX
(740) 630-1345
34 in this area
94 Total Sales
Map
Source: MLS Now
MLS Number: 4015091
APN: 06-0002329.000
