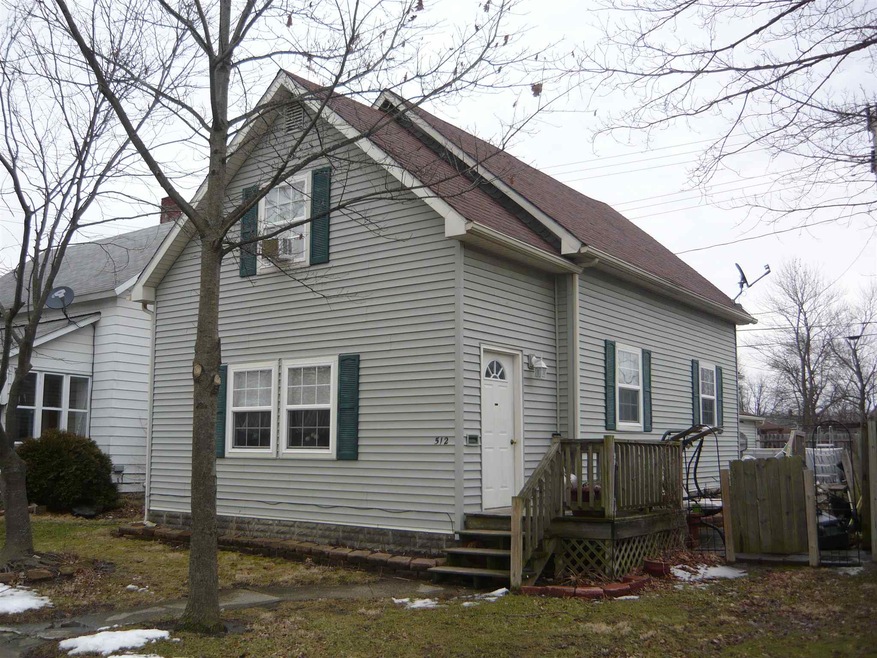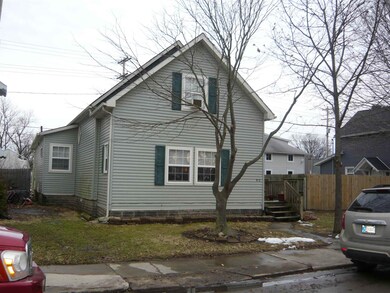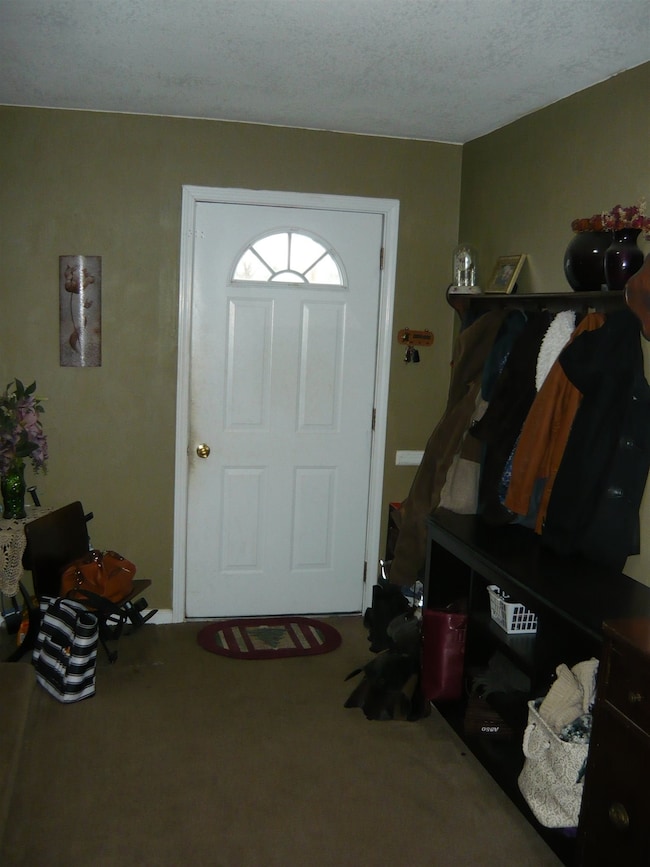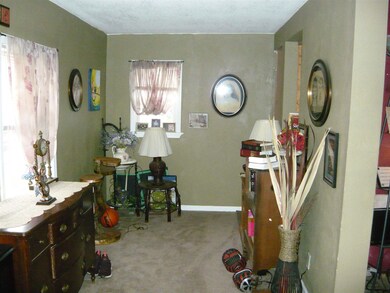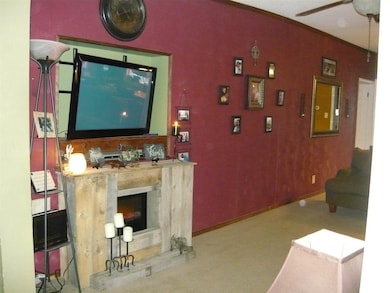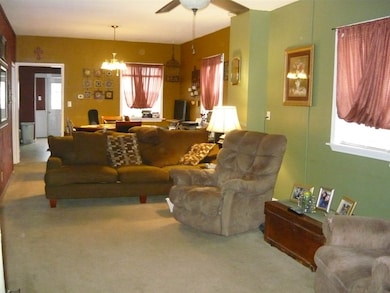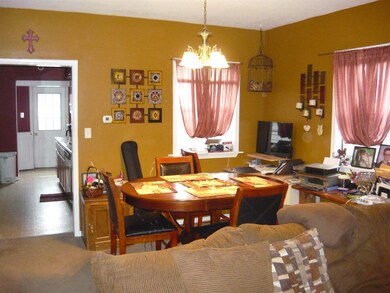
512 N 5th St Decatur, IN 46733
Estimated Value: $119,000 - $158,624
Highlights
- Spa
- Traditional Architecture
- Ceiling height of 9 feet or more
- Bellmont High School Rated A-
- 1 Car Attached Garage
- Forced Air Heating and Cooling System
About This Home
As of September 2019Check it out! This cozy home has 3 bedrooms with a bonus room upstairs that could be a reading room, a playroom or possibly a 4th bedroom, plenty of cabinet storage in the kitchen and a 1 car attached garage. It is in walking distance to the many restaurants and stores downtown, the city pool and parks.
Last Agent to Sell the Property
Cristina Worth
ABC Real Estate, Inc. Listed on: 02/14/2019
Home Details
Home Type
- Single Family
Est. Annual Taxes
- $354
Year Built
- Built in 1940
Lot Details
- 2,919 Sq Ft Lot
- Lot Dimensions are 84 x 35
- Wood Fence
- Level Lot
- Property is zoned R1
Parking
- 1 Car Attached Garage
- Garage Door Opener
- Off-Street Parking
Home Design
- Traditional Architecture
- Shingle Roof
Interior Spaces
- 1.5-Story Property
- Ceiling height of 9 feet or more
- Ceiling Fan
- Self Contained Fireplace Unit Or Insert
- Laundry on main level
Bedrooms and Bathrooms
- 3 Bedrooms
- 1 Full Bathroom
Partially Finished Basement
- Block Basement Construction
- Crawl Space
Pool
- Spa
- Above Ground Pool
Location
- Suburban Location
Schools
- Southeast Elementary School
- Bellmont Middle School
- Bellmont High School
Utilities
- Forced Air Heating and Cooling System
- Heating System Uses Gas
Listing and Financial Details
- Assessor Parcel Number 01-02-34-403-028.000-014
Community Details
Overview
- Adam Subdivision
Recreation
- Community Pool
Ownership History
Purchase Details
Home Financials for this Owner
Home Financials are based on the most recent Mortgage that was taken out on this home.Purchase Details
Home Financials for this Owner
Home Financials are based on the most recent Mortgage that was taken out on this home.Purchase Details
Purchase Details
Purchase Details
Similar Homes in Decatur, IN
Home Values in the Area
Average Home Value in this Area
Purchase History
| Date | Buyer | Sale Price | Title Company |
|---|---|---|---|
| Dixson Sillena K | -- | -- | |
| Horn Brian | -- | None Available | |
| Horn Brian | -- | -- | |
| Reszkowski Peter F | $26,000 | -- | |
| Citifinancial Mortgage Company Inc | -- | -- |
Mortgage History
| Date | Status | Borrower | Loan Amount |
|---|---|---|---|
| Open | Dixson Sillena K | $80,303 | |
| Previous Owner | Horn Brian | $49,069 | |
| Previous Owner | Horn Brian | $11,000 | |
| Previous Owner | Horn Brian | $59,500 |
Property History
| Date | Event | Price | Change | Sq Ft Price |
|---|---|---|---|---|
| 09/18/2019 09/18/19 | Sold | $79,500 | +0.6% | $45 / Sq Ft |
| 08/14/2019 08/14/19 | Pending | -- | -- | -- |
| 06/08/2019 06/08/19 | Price Changed | $79,000 | -1.3% | $45 / Sq Ft |
| 04/06/2019 04/06/19 | Price Changed | $80,000 | -5.9% | $45 / Sq Ft |
| 03/08/2019 03/08/19 | Price Changed | $85,000 | -2.9% | $48 / Sq Ft |
| 02/14/2019 02/14/19 | For Sale | $87,500 | -- | $49 / Sq Ft |
Tax History Compared to Growth
Tax History
| Year | Tax Paid | Tax Assessment Tax Assessment Total Assessment is a certain percentage of the fair market value that is determined by local assessors to be the total taxable value of land and additions on the property. | Land | Improvement |
|---|---|---|---|---|
| 2024 | $937 | $102,700 | $6,800 | $95,900 |
| 2023 | $812 | $95,600 | $6,800 | $88,800 |
| 2022 | $620 | $87,700 | $6,800 | $80,900 |
| 2021 | $517 | $80,000 | $6,500 | $73,500 |
| 2020 | $397 | $73,700 | $6,500 | $67,200 |
| 2019 | $373 | $72,400 | $6,500 | $65,900 |
| 2018 | $446 | $69,900 | $6,500 | $63,400 |
| 2017 | $354 | $67,700 | $6,500 | $61,200 |
| 2016 | $318 | $64,500 | $6,500 | $58,000 |
| 2014 | $282 | $62,700 | $6,500 | $56,200 |
| 2013 | $369 | $66,400 | $6,500 | $59,900 |
Agents Affiliated with this Home
-
C
Seller's Agent in 2019
Cristina Worth
ABC Real Estate, Inc.
(260) 701-2040
-
Matthew Donahue

Buyer's Agent in 2019
Matthew Donahue
CENTURY 21 Bradley Realty, Inc
(260) 750-9040
224 Total Sales
Map
Source: Indiana Regional MLS
MLS Number: 201905121
APN: 01-02-34-403-028.000-014
- 604 Short St
- 434 N 3rd St
- 810 Walnut St
- 113 N 5th St
- 109 S 4th St
- 614 Washington St
- 827 N 11th St
- 0 N 13th St
- 504 Stratton Way
- 1203 Elm St
- 710 Schirmeyer St
- 121 Berkley Ct
- 709 Schirmeyer St
- 1402 Canterbury Dr
- 714 Poplar Pass
- 738 Poplar Pass
- 427 Gage Ave
- 1019 Palmer's Pass
- 957 Parkview Dr
- 239 Briarwood Trail
