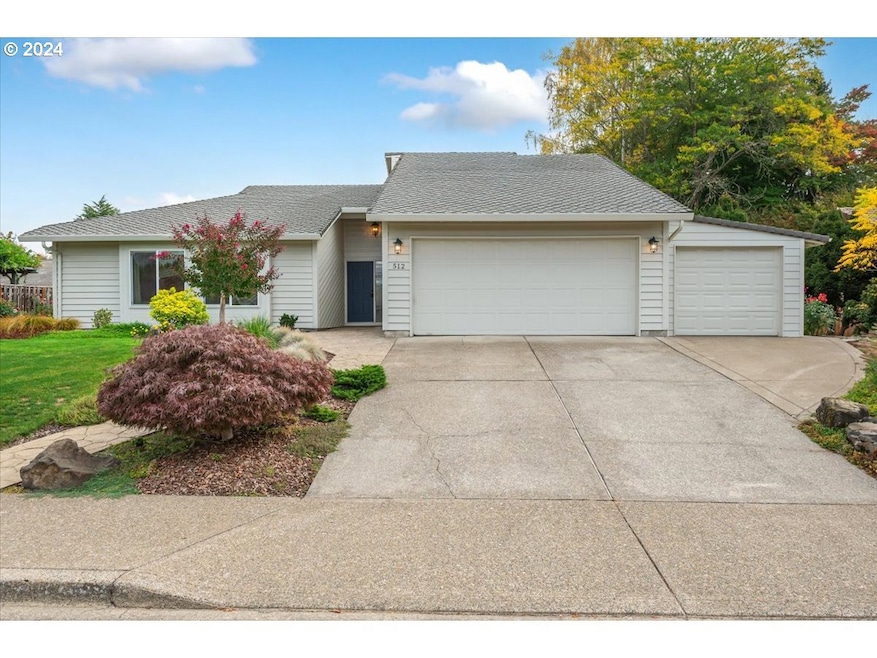Delightful single-level home in a wonderful North Newberg neighborhood! This property boasts vaulted ceilings and expansive windows/skylights that fill the interior with natural light. The kitchen features granite countertops, updated cabinetry with soft close doors/drawers, a newer induction range & FS-Fridge, a spacious pantry, stainless steel appliances, and a cozy eating nook. The generous sunken living room offers a warm fireplace and a perfect place to relax. The formal dining room is ideal for entertaining and includes a built-in, while the library provides a quiet retreat. The primary suite includes a private sitting area & a walk-in closet. There's luxury vinyl plank (LVP) flooring throughout the majority of the home. The main bathroom features a custom vanity and a soothing jetted tub. For added convenience, there's a mudroom with a sink. The upper floor includes an extra 215 sq ft of unfinished, unpermitted space which can be accessed through the mudroom along with a spacious attic. The double car garage is equipped with a storage cabinet, while the third bay is a cleverly concealed carport. Step outside to enjoy a lovely outdoor space, perfect for gatherings, featuring a partially fenced backyard, patio, raised garden beds, and a convenient tool shed. Located near parks, schools, shopping, and restaurants. This gem is not to be missed!







