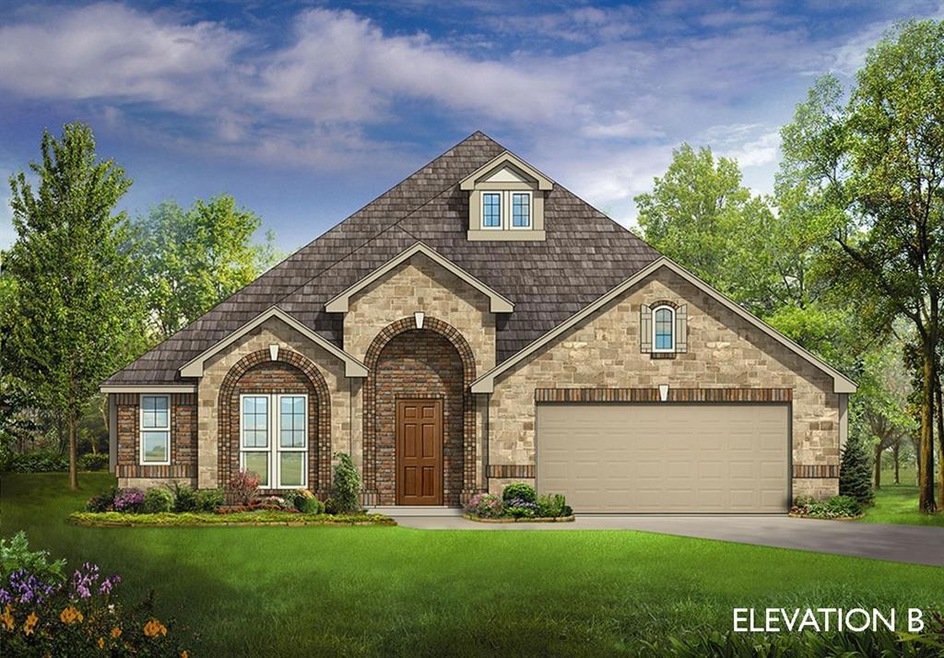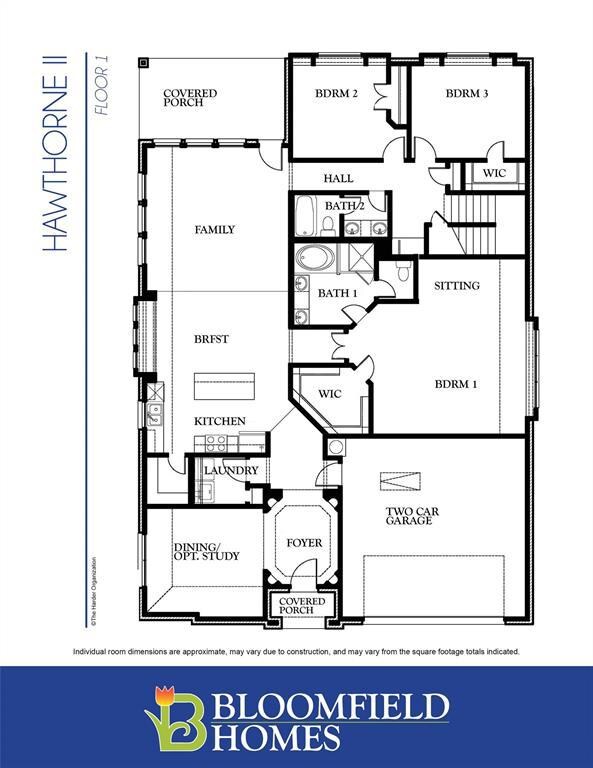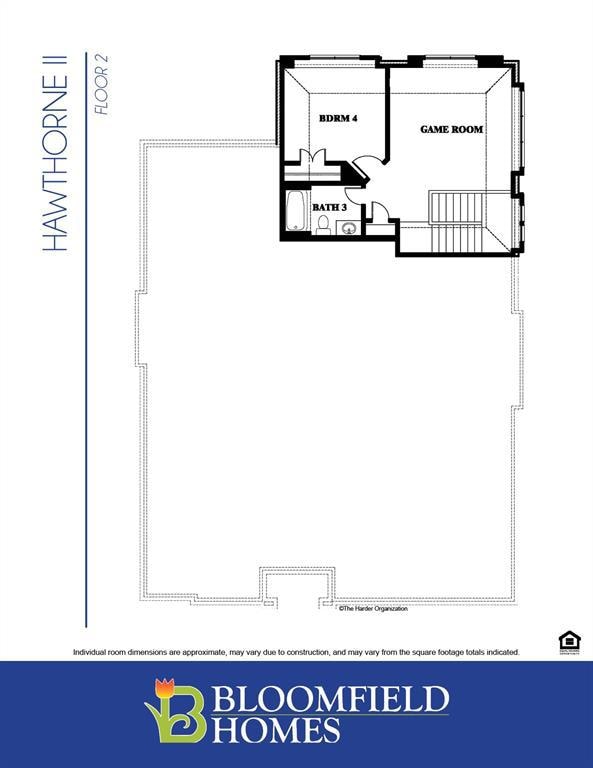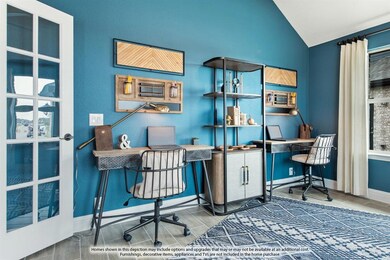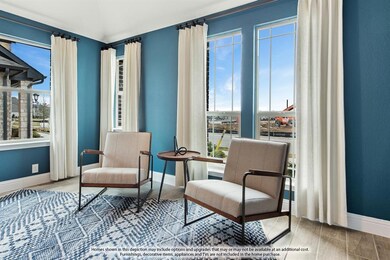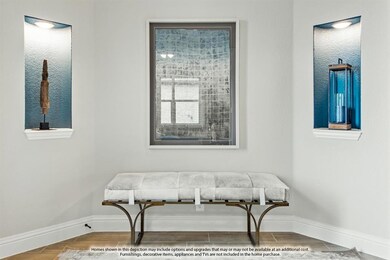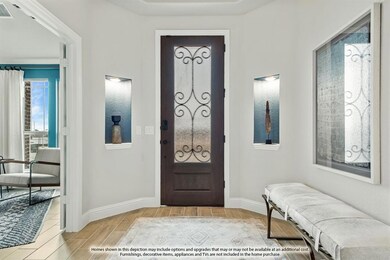
512 Navo Rd Little Elm, TX 75068
Highlights
- New Construction
- Clubhouse
- Traditional Architecture
- Open Floorplan
- Vaulted Ceiling
- Private Yard
About This Home
As of January 2023Est. Complete January 2023! Bloomfield's Hawthorne II plan offers 4 bedrooms, 3 baths, Game Room, Study, and Covered Patio. Gorgeous, Open layout hosts Vaulted Ceilings with Painted Beams and window-lined walls, as well as handsome Laminate Wood floors throughout the common space. Large 1st-floor Primary Suite has a sitting area, 5-piece bath, and separate walk-in closet. The Kitchen features SS Appliances and Quartz countertops with a center island layout that flows into the dining space. Upstairs Game room, Bed 4, & Bath 3 create a private retreat. Attractive curb appeal from the Stone & Brick exterior, 8' Wood Front Door, and New Landscaping including Stone-Edged Flower Beds. It's all about the details in our homes, seen by thoughtful elements like the built-in Buffet at the Breakfast Nook, Glass French Doors at the Study, Art Niches in the Foyer, a Tech Desk, and Box-Out Windows with shelving & window seats throughout. Contact Bloomfield at Paloma Creek to check out this stunner!
Last Agent to Sell the Property
Visions Realty & Investments License #0470768 Listed on: 08/26/2022
Home Details
Home Type
- Single Family
Est. Annual Taxes
- $10,338
Year Built
- Built in 2022 | New Construction
Lot Details
- 6,960 Sq Ft Lot
- Lot Dimensions are 60x116
- Wood Fence
- Landscaped
- Interior Lot
- Sprinkler System
- Few Trees
- Private Yard
- Back Yard
HOA Fees
- $31 Monthly HOA Fees
Parking
- 2 Car Direct Access Garage
- Enclosed Parking
- Front Facing Garage
- Garage Door Opener
- Driveway
Home Design
- Traditional Architecture
- Brick Exterior Construction
- Slab Foundation
- Composition Roof
- Stone Siding
Interior Spaces
- 2,759 Sq Ft Home
- 2-Story Property
- Open Floorplan
- Built-In Features
- Vaulted Ceiling
- Ceiling Fan
- Decorative Lighting
Kitchen
- Eat-In Kitchen
- Electric Oven
- Gas Range
- Microwave
- Dishwasher
- Kitchen Island
- Disposal
Flooring
- Carpet
- Laminate
- Tile
Bedrooms and Bathrooms
- 4 Bedrooms
- Walk-In Closet
- 3 Full Bathrooms
- Double Vanity
Laundry
- Laundry in Utility Room
- Washer and Electric Dryer Hookup
Home Security
- Home Security System
- Smart Home
- Carbon Monoxide Detectors
- Fire and Smoke Detector
Outdoor Features
- Covered patio or porch
Schools
- Bell Elementary School
- Navo Middle School
- Ray Braswell High School
Utilities
- Central Heating and Cooling System
- Vented Exhaust Fan
- Heating System Uses Natural Gas
- Gas Water Heater
- High Speed Internet
- Cable TV Available
Listing and Financial Details
- Assessor Parcel Number 512navo
Community Details
Overview
- Association fees include full use of facilities, ground maintenance, maintenance structure, management fees
- First Service Residential HOA, Phone Number (972) 347-9160
- Paloma Creek Subdivision
- Mandatory home owners association
- Greenbelt
Recreation
- Community Playground
- Community Pool
- Park
- Jogging Path
Additional Features
- Clubhouse
- Fenced around community
Similar Homes in the area
Home Values in the Area
Average Home Value in this Area
Mortgage History
| Date | Status | Loan Amount | Loan Type |
|---|---|---|---|
| Closed | $470,250 | New Conventional |
Property History
| Date | Event | Price | Change | Sq Ft Price |
|---|---|---|---|---|
| 05/12/2025 05/12/25 | For Sale | $515,000 | -9.4% | $187 / Sq Ft |
| 01/13/2023 01/13/23 | Sold | -- | -- | -- |
| 11/08/2022 11/08/22 | Pending | -- | -- | -- |
| 11/02/2022 11/02/22 | Price Changed | $568,337 | -0.9% | $206 / Sq Ft |
| 10/11/2022 10/11/22 | Price Changed | $573,337 | -3.4% | $208 / Sq Ft |
| 08/29/2022 08/29/22 | Price Changed | $593,337 | -3.3% | $215 / Sq Ft |
| 08/26/2022 08/26/22 | For Sale | $613,337 | -- | $222 / Sq Ft |
Tax History Compared to Growth
Tax History
| Year | Tax Paid | Tax Assessment Tax Assessment Total Assessment is a certain percentage of the fair market value that is determined by local assessors to be the total taxable value of land and additions on the property. | Land | Improvement |
|---|---|---|---|---|
| 2024 | $10,338 | $501,410 | $119,221 | $382,189 |
| 2023 | $7,486 | $408,666 | $119,221 | $289,445 |
Agents Affiliated with this Home
-
Marsha Ashlock
M
Seller's Agent in 2023
Marsha Ashlock
Visions Realty & Investments
(817) 307-5890
62 in this area
4,478 Total Sales
-
Elijah Misigaro
E
Buyer's Agent in 2023
Elijah Misigaro
Compass RE Texas, LLC.
(713) 367-7991
1 in this area
30 Total Sales
Map
Source: North Texas Real Estate Information Systems (NTREIS)
MLS Number: 20149916
APN: R1005811
- 1736 Erin St
- 937 Horizon Ridge Cir
- 1721 Emma Pearl Ln
- 300 Navo Rd
- 1815 Galena Ct
- 1729 Shoebill Dr
- 1804 Shoebill Dr
- 1708 George Ln
- 1200 Roadrunner Dr
- 1201 Petrel Dr
- 800 Marion Farm Rd
- 1209 Roadrunner Dr
- 1605 George Ln
- 913 Lovebird Ln
- 921 Lovebird Ln
- 815 Creekside Dr
- 1617 Mack Ln
- 1708 Kittyhawk Dr
- 1513 Toucan Dr
- 1309 Roadrunner Dr
