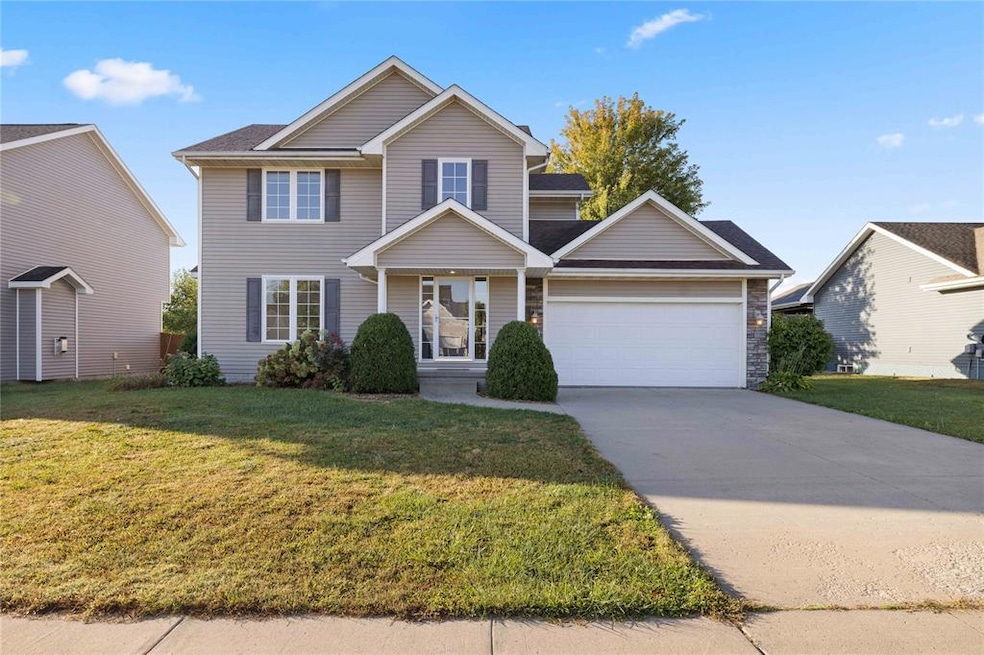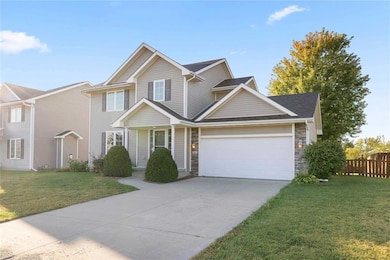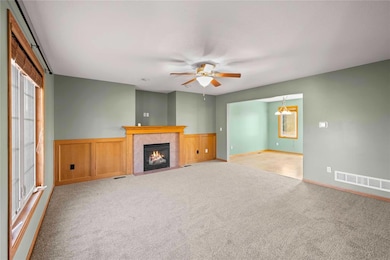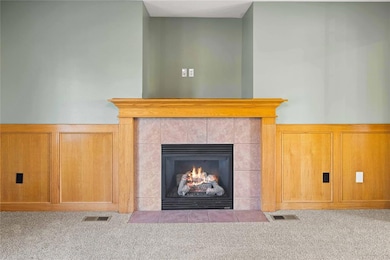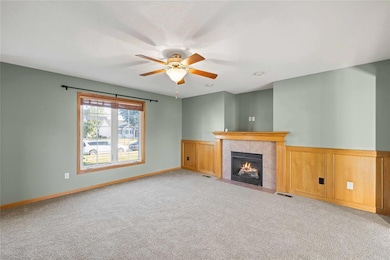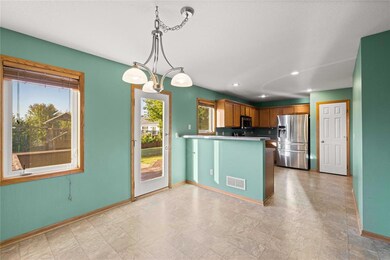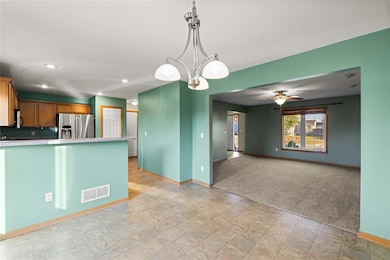
512 NW 10th Cir Grimes, IA 50111
Estimated payment $2,258/month
Highlights
- Hot Property
- Deck
- No HOA
- North Ridge Elementary School Rated A
- 1 Fireplace
- Eat-In Kitchen
About This Home
Welcome to this charming 2-story home tucked away on a quiet street in one of Grimes popular neighborhoods! With over 2,000 square feet of finished space, this 4-bedroom, 4-bathroom home offers a functional layout that is perfect for a growing family. The main level features a spacious living room w/gas fireplace, dining area, a nicely sized kitchen, and a convenient half bath. The kitchen overlooks the fenced backyard and opens to a deck and stone fireplace area, perfect for entertaining or enjoying quiet evenings outside. Upstairs, you'll find a convenient second-floor laundry room, a primary suite with a walk-in closet and private bath, plus two additional bedrooms and a full bathroom. The finished lower level includes a cozy family room, a 4th bedroom with an egress window, and a half bathroom with the potential to add a shower. This home includes numerous updates and features, such as brand new carpet and a freshly stained deck (both in 2025), a new furnace and A/C installed in 2023, and a roof replacement in 2021. The backyard is ready for fun and relaxation with a playset, firepit, planter boxes, and an exterior storage shed. Located in a welcoming community with small-town charm and easy access to the metro, this home is a fantastic find in the heart of Grimes!
Home Details
Home Type
- Single Family
Est. Annual Taxes
- $5,830
Year Built
- Built in 2007
Lot Details
- 9,443 Sq Ft Lot
- Property is Fully Fenced
- Wood Fence
- Chain Link Fence
- Property is zoned R-4
Home Design
- Asphalt Shingled Roof
- Vinyl Siding
Interior Spaces
- 1,548 Sq Ft Home
- 2-Story Property
- 1 Fireplace
- Drapes & Rods
- Family Room
- Dining Area
- Fire and Smoke Detector
- Laundry Room
- Finished Basement
Kitchen
- Eat-In Kitchen
- Stove
- Microwave
- Dishwasher
Flooring
- Carpet
- Luxury Vinyl Plank Tile
Bedrooms and Bathrooms
Parking
- 2 Car Attached Garage
- Driveway
Outdoor Features
- Deck
- Play Equipment
Utilities
- Forced Air Heating and Cooling System
- Cable TV Available
Community Details
- No Home Owners Association
Listing and Financial Details
- Assessor Parcel Number 31100173760020
Map
Home Values in the Area
Average Home Value in this Area
Tax History
| Year | Tax Paid | Tax Assessment Tax Assessment Total Assessment is a certain percentage of the fair market value that is determined by local assessors to be the total taxable value of land and additions on the property. | Land | Improvement |
|---|---|---|---|---|
| 2025 | $5,648 | $325,100 | $59,800 | $265,300 |
| 2024 | $5,648 | $312,600 | $56,900 | $255,700 |
| 2023 | $5,120 | $312,600 | $56,900 | $255,700 |
| 2022 | $5,152 | $242,100 | $45,200 | $196,900 |
| 2021 | $5,032 | $242,100 | $45,200 | $196,900 |
| 2020 | $4,950 | $228,900 | $42,700 | $186,200 |
| 2019 | $4,772 | $228,900 | $42,700 | $186,200 |
| 2018 | $4,868 | $207,500 | $38,000 | $169,500 |
| 2017 | $4,584 | $205,100 | $38,000 | $167,100 |
| 2016 | $4,390 | $189,100 | $34,600 | $154,500 |
| 2015 | $4,390 | $189,100 | $34,600 | $154,500 |
| 2014 | $3,906 | $177,700 | $32,300 | $145,400 |
Property History
| Date | Event | Price | List to Sale | Price per Sq Ft | Prior Sale |
|---|---|---|---|---|---|
| 11/17/2025 11/17/25 | Price Changed | $338,000 | -2.0% | $218 / Sq Ft | |
| 10/14/2025 10/14/25 | For Sale | $344,900 | +68.2% | $223 / Sq Ft | |
| 08/30/2013 08/30/13 | Sold | $205,000 | -2.4% | $128 / Sq Ft | View Prior Sale |
| 08/12/2013 08/12/13 | Pending | -- | -- | -- | |
| 06/06/2013 06/06/13 | For Sale | $210,000 | -- | $131 / Sq Ft |
Purchase History
| Date | Type | Sale Price | Title Company |
|---|---|---|---|
| Warranty Deed | $205,000 | None Available | |
| Warranty Deed | $175,500 | Itc |
Mortgage History
| Date | Status | Loan Amount | Loan Type |
|---|---|---|---|
| Open | $164,000 | New Conventional | |
| Previous Owner | $140,720 | Purchase Money Mortgage |
About the Listing Agent

Dustin grew up in the small town of Montour, Iowa, where he learned early on the value of hard work and treating people right. His mom owned a salon, his dad ran a construction business, and together they showed him how to build something meaningful from the ground up.
After graduating from Simpson College, Dustin spent over 17 years in hospitality leadership and business development. Behind the scenes, he and his wife Allison were quietly building something of their own, flipping homes,
Dustin's Other Listings
Source: Des Moines Area Association of REALTORS®
MLS Number: 728026
APN: 311-00173760020
- 411 NW 7th St
- 108 NW 10th Cir
- 105 NW 8th St Unit 106
- 107 NW 7th None
- 401 NW Valley View Dr
- 406 NW Beaverbrooke Blvd
- 905 NW 3rd Ct
- 100 NE 14th Ct
- 219 NW Calista Ct
- 300 NW Sunset Ln
- 113 NW Maplewood Dr
- 1716 NW Calista St
- 1716 NW Prairie Creek Dr
- 1214 NW 3rd St
- 44 West Plan at 44 West
- 813 SW Cattail Rd
- 612 NE 7th St
- 1204 NE Park St
- 1424 NE Poplar Ct
- Harrison Plan at Creekside Village
- 1951 N James St
- 410 S 4th St
- 1300 NE Hope Cir
- 820 SW Prescott Ln
- 310 SE Gateway Dr
- 1704 NE Gateway Ct
- 1250 SE 11th St
- 725 SE Gateway Dr
- 1360 Mocking Bird Ln
- 801 SE 10th Ln
- 813 SE 10th Ln
- 916 NE Silkwood St
- 2150 NE 18th St
- 935 SE Silkwood Ln
- 6944 Holly Ct
- 6933 Holly Ct
- 6915 Bluebell Ct
- 10432 Powell Ave
- 10303 Southerwick Place
- 6956 Poppy Ct
