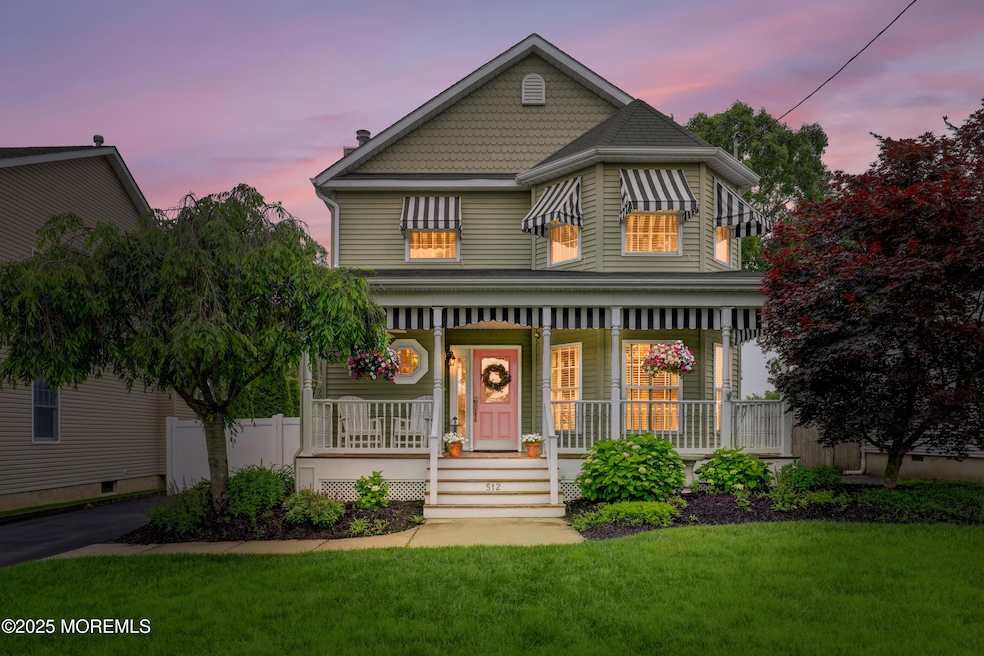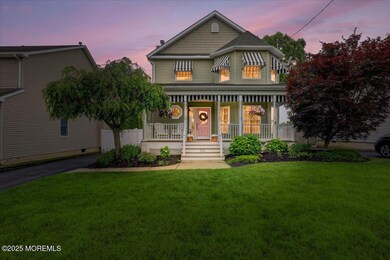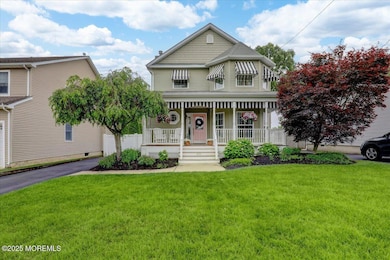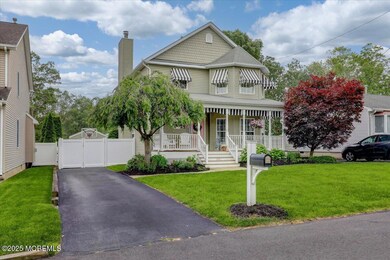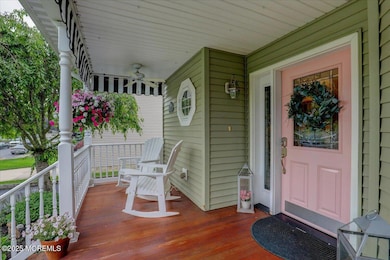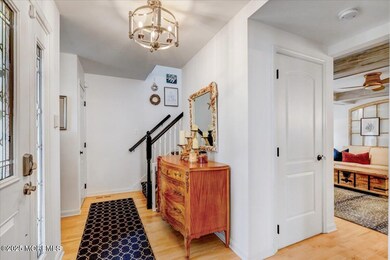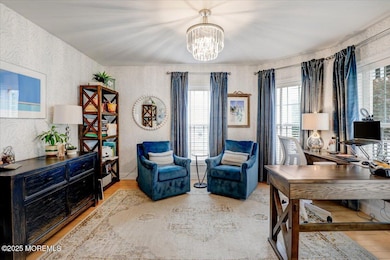
512 Oak Terrace Point Pleasant Boro, NJ 08742
Estimated payment $6,228/month
Highlights
- Heated Pool and Spa
- New Kitchen
- Wood Flooring
- Custom Home
- Deck
- Attic
About This Home
Effortless charm meets easy coastal living at 512 Oak Terrace in Point Pleasant. From its storybook curb appeal—scalloped shingles, striped awnings, and a gabled roofline—to the welcoming front porch made for morning coffee and evening chats, this home invites you to slow down and savor the moment. Inside, the warmth and thoughtful design continue, creating a space that's equal parts stylish and comfortable, with hardwood floors flowing through sunlit rooms adorned with designer fixtures and stylish finishes. French doors open to a formal dining room, while the heart of the home lies in the open-concept kitchen and family room. A striking beamed ceiling and a gas fireplace add warmth and character to this central gathering space. The kitchen is a true showpiece, anchored by a large square island with contrast cabinetry, seating, and a built-in beverage fridge. White cabinets, quartz countertops, and stainless steel appliances provide both elegance and functionality. The adjacent breakfast nook overlooks the backyard, and a hallway leads to the laundry area, powder room, and convenient outdoor access. Upstairs, the elegant primary suite features a walk-in closet with built-in organizers and a spa-like en suite bath with quartz counters, herringbone tile floors, and a seamless glass shower with subway tile surround. Two additional bedrooms share a hall bath. The finished basement offers 9-foot ceilings, recessed lighting, a cozy gas fireplace, and a kitchenette with cabinetry, sink, wine fridge, and full-size refrigeratorperfect for entertaining or extended stays. A sliding barn door reveals a stylish full bath, adding both function and flair. Outside, the fully fenced backyard features a composite deck with space for dining and relaxing, while just a few steps up, you'll find the heated endless pool and built-in hot tubideal for lap swimming then unwinding under the stars. A paving stone patio adds even more space to gather and enjoy the outdoors. With two-zone air conditioning, a sprinkler system, one-car garage with driveway parking, and a location just 2.2 miles from the beach, 512 Oak Terrace delivers the best of Point Pleasant living. Whether you're hosting friends around the island, relaxing fireside on a cool evening, or enjoying a sunset soak in the hot tub after a day at the shorethis is a home designed for the way you want to live.
Last Listed By
Berkshire Hathaway HomeServices Fox & Roach - Spring Lake Brokerage Phone: 732-475-5540 License #2294842 Listed on: 06/11/2025

Open House Schedule
-
Saturday, June 14, 202512:00 to 2:00 pm6/14/2025 12:00:00 PM +00:006/14/2025 2:00:00 PM +00:00Join Me for an Open House This Saturday, June 14th from 12–2 PM at This Spectacular Home!Add to Calendar
Home Details
Home Type
- Single Family
Est. Annual Taxes
- $8,567
Year Built
- Built in 2006
Lot Details
- 5,663 Sq Ft Lot
- Lot Dimensions are 50 x 110
- Fenced
- Sprinkler System
Parking
- 1 Car Detached Garage
- Driveway
Home Design
- Custom Home
- Shingle Roof
- Vinyl Siding
Interior Spaces
- 1,757 Sq Ft Home
- 2-Story Property
- Beamed Ceilings
- Recessed Lighting
- 2 Fireplaces
- Gas Fireplace
- Blinds
- French Doors
- Combination Kitchen and Dining Room
- Pull Down Stairs to Attic
Kitchen
- New Kitchen
- Eat-In Kitchen
- Stove
- Microwave
- Dishwasher
- Kitchen Island
- Granite Countertops
Flooring
- Wood
- Carpet
- Ceramic Tile
Bedrooms and Bathrooms
- 3 Bedrooms
- Walk-In Closet
- Primary Bathroom is a Full Bathroom
- Primary Bathroom includes a Walk-In Shower
Laundry
- Dryer
- Washer
Finished Basement
- Heated Basement
- Basement Fills Entire Space Under The House
- Fireplace in Basement
Pool
- Heated Pool and Spa
- Heated Lap Pool
- Outdoor Pool
Outdoor Features
- Deck
- Covered patio or porch
Schools
- Memorial Middle School
Utilities
- Forced Air Zoned Cooling and Heating System
- Heating System Uses Natural Gas
- Natural Gas Water Heater
Community Details
- No Home Owners Association
Listing and Financial Details
- Exclusions: Dining Room, Kitchen & Primary Bedroom Chandeliers
- Assessor Parcel Number 25-00057-0000-00042
Map
Home Values in the Area
Average Home Value in this Area
Tax History
| Year | Tax Paid | Tax Assessment Tax Assessment Total Assessment is a certain percentage of the fair market value that is determined by local assessors to be the total taxable value of land and additions on the property. | Land | Improvement |
|---|---|---|---|---|
| 2024 | $8,189 | $374,600 | $176,000 | $198,600 |
| 2023 | $8,020 | $374,600 | $176,000 | $198,600 |
| 2022 | $8,020 | $374,600 | $176,000 | $198,600 |
| 2021 | $7,897 | $374,600 | $176,000 | $198,600 |
| 2020 | $7,814 | $374,600 | $176,000 | $198,600 |
| 2019 | $7,709 | $374,600 | $176,000 | $198,600 |
| 2018 | $7,405 | $370,800 | $176,000 | $194,800 |
| 2017 | $7,242 | $370,800 | $176,000 | $194,800 |
| 2016 | $6,828 | $352,300 | $176,000 | $176,300 |
| 2015 | $6,747 | $352,300 | $176,000 | $176,300 |
| 2014 | $6,592 | $352,300 | $176,000 | $176,300 |
Property History
| Date | Event | Price | Change | Sq Ft Price |
|---|---|---|---|---|
| 06/11/2025 06/11/25 | For Sale | $987,000 | -- | $562 / Sq Ft |
Purchase History
| Date | Type | Sale Price | Title Company |
|---|---|---|---|
| Interfamily Deed Transfer | -- | Stewart Title Guaranty Co | |
| Interfamily Deed Transfer | -- | Seaport Title Agency Inc | |
| Deed | $125,900 | -- |
Mortgage History
| Date | Status | Loan Amount | Loan Type |
|---|---|---|---|
| Open | $391,000 | New Conventional | |
| Closed | $75,000 | New Conventional | |
| Closed | $45,000 | No Value Available | |
| Closed | $336,000 | New Conventional | |
| Closed | $360,000 | Unknown | |
| Closed | $15,000 | Stand Alone Second | |
| Closed | $350,000 | Fannie Mae Freddie Mac | |
| Closed | $340,000 | New Conventional | |
| Closed | $125,836 | FHA |
Similar Homes in Point Pleasant Boro, NJ
Source: MOREMLS (Monmouth Ocean Regional REALTORS®)
MLS Number: 22517181
APN: 25-00057-0000-00042
- 504 Crestview Terrace
- 233 Passaic Ave
- 539 Oak Terrace
- 530 Riverwood Ave
- 226 Pearce Ave
- 3006 Herbertsville Rd
- 605 Oak Terrace
- 3000 River Rd Unit 3000 & 3000A
- 3815 Herbertsville Rd
- 3817 Herbertsville Rd
- 3431 Bridge Ave Unit 9
- 3403 Bridge Ave Unit 2
- 619 Mistletoe Ave
- 2600 Austin Ave Unit 105
- 3911 Herbertsville Rd
- 3118 Pocahontas Ave
- 10 Sunflower Ln
- 9 Sunflower Ln
- 3141 Powhatan Ave
- 3812 River Rd
