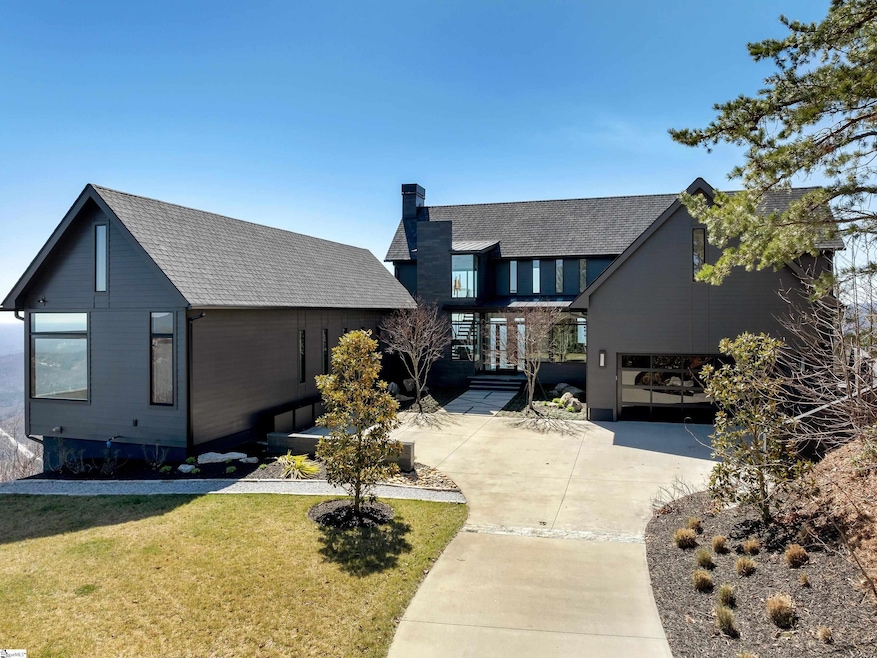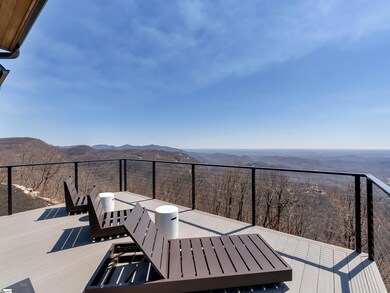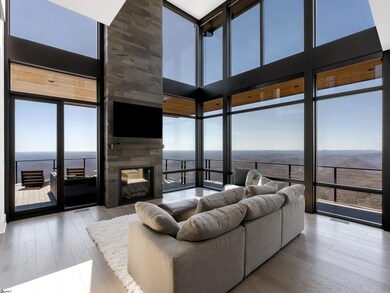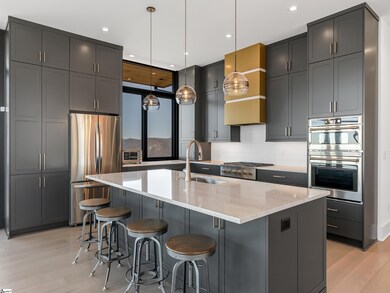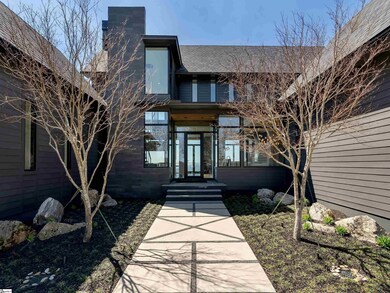
512 Panther Mountain Rd Travelers Rest, SC 29690
Highlights
- 11.11 Acre Lot
- Mountain View
- Contemporary Architecture
- Open Floorplan
- Deck
- Mountainous Lot
About This Home
As of May 2025Nestled at the end of a long, private driveway, 512 Panther Mountain Road is an extraordinary modern mountain retreat that perfectly blends natural splendor with the convenience and luxury of a gated club community. Perched at an impressive 2,700 feet in elevation, this exceptional home offers breathtaking panoramic views that stretch for miles. This home is ideally situated on the property, designed to embrace its stunning surroundings, the home features floor-to-ceiling windows, expansive outdoor living spaces, and an elevated position that captures the beauty of every sunrise & sunset. Whether you're relaxing on the wrap-around deck or enjoying the views from the comfort of the open-concept living area, this home provides a peaceful, private escape high above The Cliffs Valley. This home is truly move-in ready, with all furnishings included in the price, allowing you to effortlessly settle in and start enjoying your new mountain retreat from day one. The striking entryway, with its sleek geometric walkway & expansive windows, provides a captivating glimpse into the rich textures & exquisite details that await inside. Step inside, & your eyes are immediately drawn to the breathtaking long-range mountain views, framed by floor-to-ceiling glass windows. The wrap-around deck & outdoor living area create an inviting space for both relaxation and entertaining to continuously take in the best views in Valley. Designed for effortless living, the open floor plan showcases a chef’s kitchen with an oversized island, high-end appliances, a six-burner gas cooktop with a contemporary exhaust hood, and custom cabinetry. A generous walk-in pantry offers ample storage, while the adjoining laundry room—complete with extra storage & a stunning view from the sink—adds practicality. The adjacent dining room, illuminated by a hand-blown glass globe chandelier tying in with the pendant lights over the kitchen island, is the perfect setting for gatherings. The spacious exercise room, complete with rubber floors & large windows provides an inspiring space for workouts. The attached two-car garage caters to both storage and recreational needs, with a nearby, thoughtfully designed, "drop zone" area with a built-in bench & dedicated storage space, making unloading from the garage convenient & organized. The primary suite, located on the main level for maximum privacy, boasts soaring cathedral ceilings, large windows, an oversized walk-in closet, & a spa-like bathroom with dual vanities, high-end finishes, & a linen alcove. A charming powder room & a bright office complete the main level. Ascending the modern floating staircase, the second level provides the perfect retreat for guests, featuring three spacious bedrooms. In addition to the bedrooms, you'll find a large flex room, providing endless possibilities to suit your lifestyle. Whether you envision it as a media room for family movie nights, a game room for friendly competitions, a craft space for your creative projects, or simply additional storage, this versatile room offers the flexibility to meet your needs. Plus, its high ceiling provides ample space for a golf simulator, adding even more potential to this dynamic space. With its expansive layout & thoughtful design, the second level is the perfect space for both relaxation & entertainment. This home sits on over 11 acres, further enhancing the home's idyllic privacy and views. Built in 2022 by 2024 Pinnacle Awards Winner, Fairview Custom Homes, and designed by architect Scott Crichton of Architecture 224 LLC, discover the perfect blend of modern design and mountain serenity in this exceptional home. Take advantage of this unique opportunity at The Cliffs Valley, conveniently located minutes from the Valley North gate and Highway 25—just a short drive from the historic downtown of Hendersonville & bustling Greenville. A Club membership at The Cliffs is available for purchase with this property giving you access to all seven communities.
Last Agent to Sell the Property
Cliffs Realty Sales SC, LLC License #51326 Listed on: 03/24/2025
Home Details
Home Type
- Single Family
Est. Annual Taxes
- $8,815
Year Built
- Built in 2022
Lot Details
- 11.11 Acre Lot
- Corner Lot
- Sloped Lot
- Sprinkler System
- Mountainous Lot
- Few Trees
HOA Fees
- $159 Monthly HOA Fees
Home Design
- Contemporary Architecture
- Architectural Shingle Roof
- Composition Roof
- Stone Exterior Construction
- Hardboard
Interior Spaces
- 4,702 Sq Ft Home
- 4,600-4,799 Sq Ft Home
- 2-Story Property
- Open Floorplan
- Smooth Ceilings
- Cathedral Ceiling
- Ceiling Fan
- Screen For Fireplace
- Gas Log Fireplace
- Insulated Windows
- Great Room
- Dining Room
- Home Office
- Bonus Room
- Home Gym
- Wood Flooring
- Mountain Views
- Crawl Space
Kitchen
- Walk-In Pantry
- Built-In Self-Cleaning Convection Oven
- Gas Cooktop
- Range Hood
- Built-In Microwave
- Convection Microwave
- Dishwasher
- Quartz Countertops
- Disposal
Bedrooms and Bathrooms
- 4 Bedrooms | 1 Main Level Bedroom
- 3.5 Bathrooms
- Garden Bath
Laundry
- Laundry Room
- Laundry on main level
- Dryer
- Washer
- Sink Near Laundry
Attic
- Storage In Attic
- Pull Down Stairs to Attic
Home Security
- Security System Owned
- Fire and Smoke Detector
Parking
- 2 Car Attached Garage
- Parking Pad
- Garage Door Opener
- Driveway
Outdoor Features
- Deck
- Wrap Around Porch
Schools
- Slater Marietta Elementary School
- Northwest Middle School
- Travelers Rest High School
Utilities
- Forced Air Heating and Cooling System
- Heat Pump System
- Underground Utilities
- Power Generator
- Tankless Water Heater
- Septic Tank
- Cable TV Available
Community Details
- Allison Kirtz – 864 438 5094 HOA
- Built by Fairview Custom Homes
- Cliffs Valley Subdivision
- Mandatory home owners association
Listing and Financial Details
- Assessor Parcel Number 0664110100900
Ownership History
Purchase Details
Home Financials for this Owner
Home Financials are based on the most recent Mortgage that was taken out on this home.Purchase Details
Home Financials for this Owner
Home Financials are based on the most recent Mortgage that was taken out on this home.Similar Homes in Travelers Rest, SC
Home Values in the Area
Average Home Value in this Area
Purchase History
| Date | Type | Sale Price | Title Company |
|---|---|---|---|
| Deed | $2,610,000 | None Listed On Document | |
| Deed | $2,610,000 | None Listed On Document | |
| Deed | $400,000 | None Available |
Mortgage History
| Date | Status | Loan Amount | Loan Type |
|---|---|---|---|
| Open | $1,400,000 | Credit Line Revolving | |
| Closed | $1,400,000 | Credit Line Revolving | |
| Previous Owner | $1,375,000 | Construction |
Property History
| Date | Event | Price | Change | Sq Ft Price |
|---|---|---|---|---|
| 05/13/2025 05/13/25 | Sold | $2,610,000 | -3.0% | $567 / Sq Ft |
| 03/24/2025 03/24/25 | For Sale | $2,690,000 | +572.5% | $585 / Sq Ft |
| 09/30/2020 09/30/20 | Sold | $400,000 | -19.8% | -- |
| 08/14/2020 08/14/20 | Pending | -- | -- | -- |
| 06/15/2020 06/15/20 | Price Changed | $499,000 | -16.7% | -- |
| 06/15/2020 06/15/20 | For Sale | $599,000 | +49.8% | -- |
| 06/01/2020 06/01/20 | Off Market | $400,000 | -- | -- |
| 02/04/2020 02/04/20 | Price Changed | $599,000 | -25.0% | -- |
| 06/24/2019 06/24/19 | Price Changed | $799,000 | -11.1% | -- |
| 06/24/2019 06/24/19 | For Sale | $899,000 | +124.8% | -- |
| 06/01/2019 06/01/19 | Off Market | $400,000 | -- | -- |
| 05/20/2015 05/20/15 | For Sale | $899,000 | -- | -- |
Tax History Compared to Growth
Tax History
| Year | Tax Paid | Tax Assessment Tax Assessment Total Assessment is a certain percentage of the fair market value that is determined by local assessors to be the total taxable value of land and additions on the property. | Land | Improvement |
|---|---|---|---|---|
| 2024 | $8,815 | $54,340 | $17,570 | $36,770 |
| 2023 | $8,815 | $79,120 | $23,970 | $55,150 |
| 2022 | $6,483 | $22,130 | $22,130 | $0 |
| 2021 | $6,297 | $22,130 | $22,130 | $0 |
| 2020 | $6,720 | $22,440 | $22,440 | $0 |
| 2019 | $6,727 | $22,440 | $22,440 | $0 |
| 2018 | $6,584 | $22,440 | $22,440 | $0 |
| 2017 | $6,474 | $22,440 | $22,440 | $0 |
| 2016 | $6,315 | $373,920 | $373,920 | $0 |
| 2015 | $6,326 | $373,920 | $373,920 | $0 |
| 2014 | $16,396 | $1,004,000 | $1,004,000 | $0 |
Agents Affiliated with this Home
-
Ashleigh Connel

Seller's Agent in 2025
Ashleigh Connel
Cliffs Realty Sales SC, LLC
(864) 979-3351
87 in this area
136 Total Sales
-
Jon Skillman

Buyer's Agent in 2025
Jon Skillman
Cliffs Realty Sales SC, LLC
(864) 660-8422
60 in this area
101 Total Sales
Map
Source: Greater Greenville Association of REALTORS®
MLS Number: 1551931
APN: 0664.11-01-009.00
- 1506 Panther Park Trail
- 0 Panther Mountain Rd Unit CVN-CVN-025 Lot 25
- 1 Bendview Way
- 1511 Panther Park Trail Unit CVA-PMP-056
- 1335 Panther Park Trail
- Lot 25 Panther Mountain Rd Unit CVN-CVN-025
- Lot #18 Panther Mountain Rd Unit 18
- 21 High Laurel Way
- 1526 Panther Park Trail
- 10 High Laurel Way
- 0 Panther Mountain Rd Unit 1290630
- 0 Panther Mountain Rd Unit 1549995
- 1329 Panther Park Trail
- 00 Panther Park Trail
- 28 Spruce Ln Unit 28
- 4.17 Acres Spruce Ln Unit 28
- 107 Sunfire Ct
- 00 Gap Creek Rd
- 107 Spruce Ln
- 0 Wild Magnolia Way Unit 35 CAR4123059
