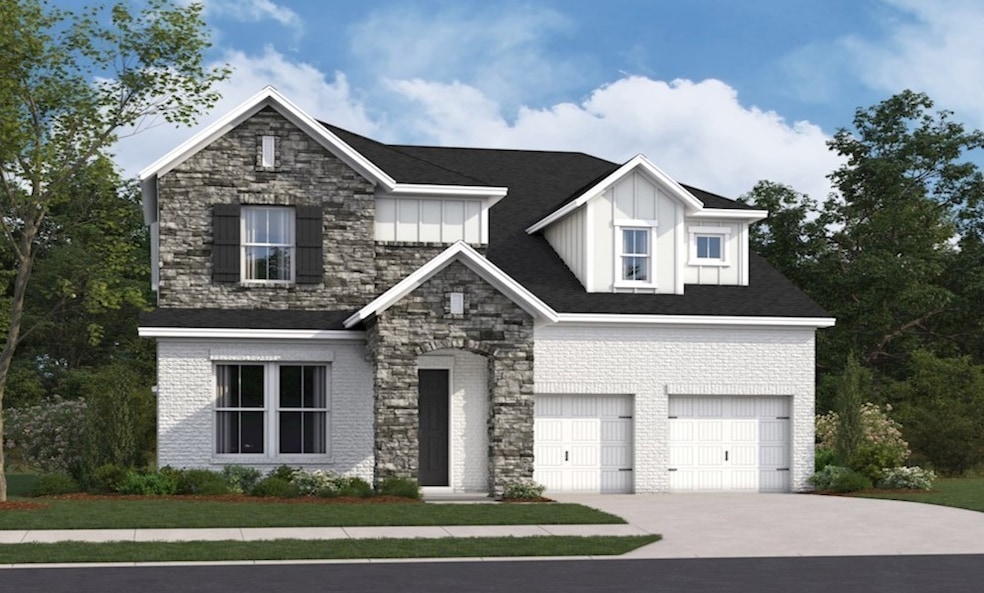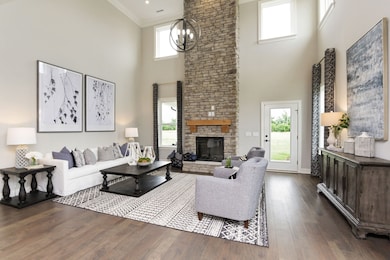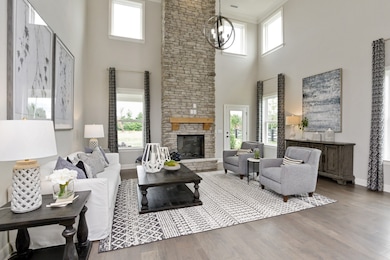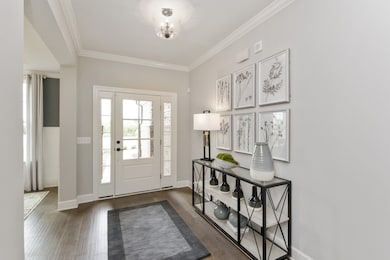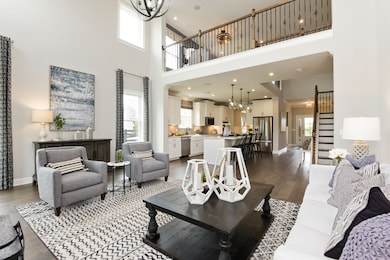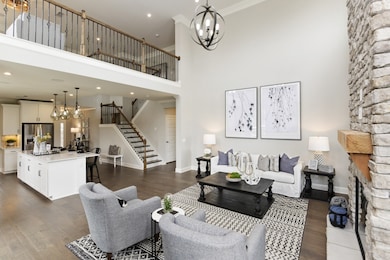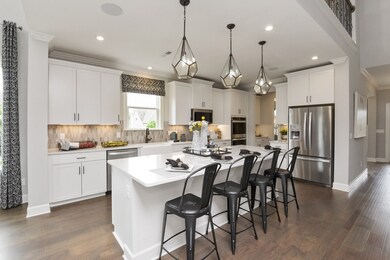512 Pine Valley Rd Mt. Juliet, TN 37122
Estimated payment $4,796/month
Highlights
- Open Floorplan
- ENERGY STAR Certified Homes
- Community Pool
- Rutland Elementary School Rated A
- High Ceiling
- Covered Patio or Porch
About This Home
This Weston floorplan with 3,435 sf features 5 beds/3.5 baths, w/one Luxury Primary Suite on MAIN LEVEL and an option for a 2nd Guest Suite on the 2nd floor! Home includes Study, Spacious Walk-In closets, Large Kitchen Island, Walk-in Pantry, Gourmet Kitchen w/ Quartz Countertops, Gas Cooktop and Double Oven! Enjoy evenings relaxing on your included COVERED Patio! Choose all your colors/options at the Design Studio. Every home includes a tankless hot water heater, Energy Star Certification, 4 Side Brick Exterior, and 8' doors on main level. Community amenities will include Pool, Cabana, Walking trails, Playground, and Community Garden! Ask about our Mortgage Choice Incentive!
Listing Agent
Beazer Homes Brokerage Phone: 6154002906 License # 338808 Listed on: 11/17/2025
Home Details
Home Type
- Single Family
Year Built
- Built in 2025
HOA Fees
- $92 Monthly HOA Fees
Parking
- 2 Car Attached Garage
- Front Facing Garage
- Garage Door Opener
- Driveway
Home Design
- Brick Exterior Construction
- Asphalt Roof
- Hardboard
Interior Spaces
- 3,435 Sq Ft Home
- Property has 2 Levels
- Open Floorplan
- High Ceiling
- ENERGY STAR Qualified Windows
- Entrance Foyer
- Interior Storage Closet
- Washer and Electric Dryer Hookup
Kitchen
- Double Oven
- Cooktop
- Microwave
- Dishwasher
- ENERGY STAR Qualified Appliances
- Disposal
Flooring
- Carpet
- Laminate
- Tile
Bedrooms and Bathrooms
- 5 Bedrooms | 1 Main Level Bedroom
- Walk-In Closet
Home Security
- Carbon Monoxide Detectors
- Fire and Smoke Detector
Eco-Friendly Details
- Energy Recovery Ventilator
- ENERGY STAR Certified Homes
- ENERGY STAR Qualified Equipment for Heating
- No or Low VOC Paint or Finish
- Air Purifier
Outdoor Features
- Covered Patio or Porch
Schools
- Rutland Elementary School
- Gladeville Middle School
- Wilson Central High School
Utilities
- Air Filtration System
- Zoned Heating and Cooling System
- Heating System Uses Natural Gas
- Underground Utilities
- High-Efficiency Water Heater
Listing and Financial Details
- Tax Lot 168
Community Details
Overview
- Association fees include recreation facilities
- Waterford Park Subdivision
Recreation
- Community Playground
- Community Pool
- Trails
Map
Home Values in the Area
Average Home Value in this Area
Property History
| Date | Event | Price | List to Sale | Price per Sq Ft |
|---|---|---|---|---|
| 11/17/2025 11/17/25 | Pending | -- | -- | -- |
| 11/17/2025 11/17/25 | For Sale | $750,116 | -- | $218 / Sq Ft |
Source: Realtracs
MLS Number: 3047097
- 601 Maple Brook Ln
- 521 Pine Valley Rd
- 320 Blackland Dr
- 2543 Delta Cir
- 3307 Maple Brook Ln
- 770 S Rutland Rd
- 2884 Delta Cir
- 3107 Dunwood Ln
- 2402 Maple Brook Ln
- 500 Pine Valley Rd
- 215 S Dunnwood Ln
- 227 S Dunnwood Ln
- Ashford Plan at Waterford Park
- Ellington Plan at Waterford Park
- Weston Plan at Waterford Park
- Landon Plan at Waterford Park
- Harper Plan at Waterford Park
- 654 Foster Ln
- 650 Foster Ln
- 203 Caroline Way
