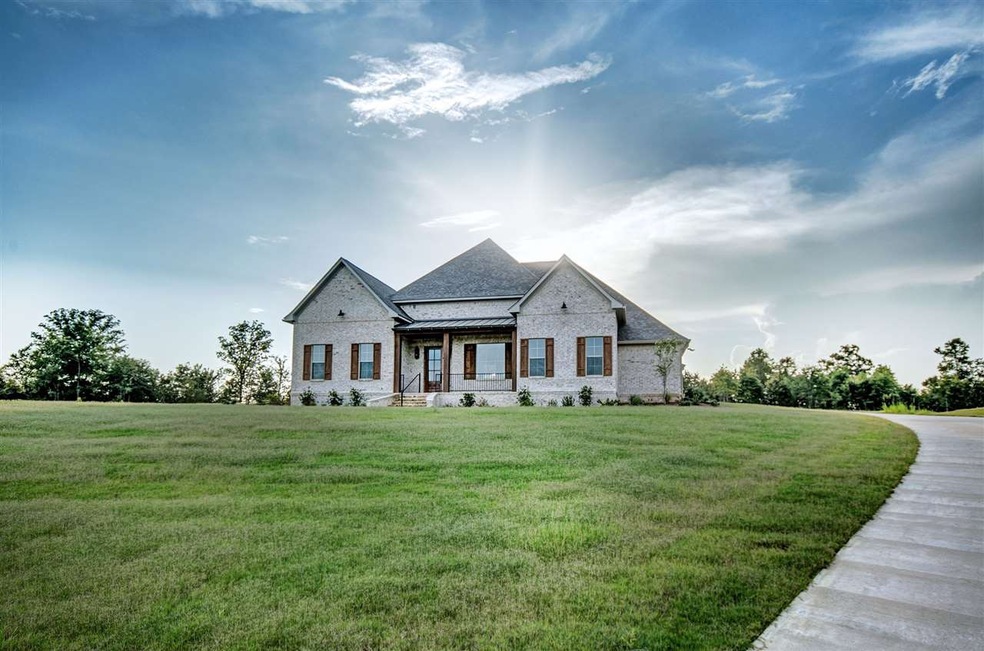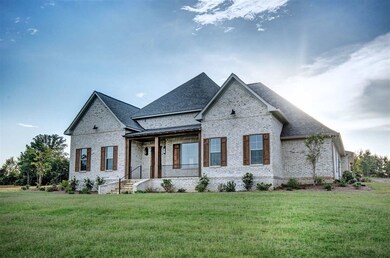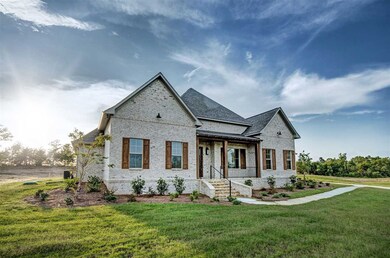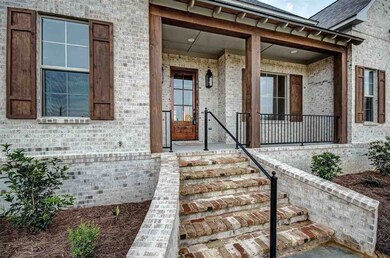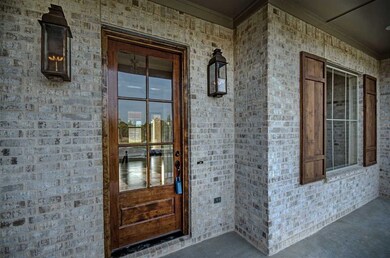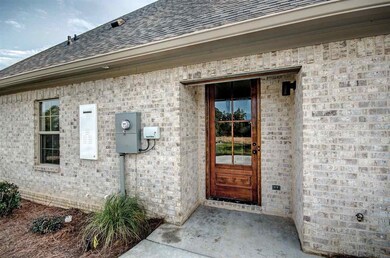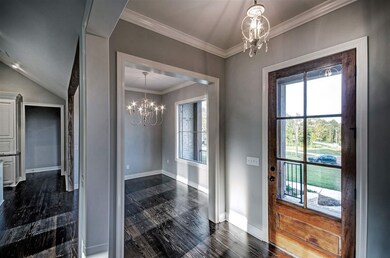
512 Quinlan Ct Brandon, MS 39047
Estimated Value: $500,000 - $608,433
Highlights
- Multiple Fireplaces
- Traditional Architecture
- High Ceiling
- Oakdale Elementary School Rated A
- Wood Flooring
- Double Oven
About This Home
As of October 2017Beautiful New Construction! Perfect open floor plan on a peaceful 2+ acre lot in Rankin County. Master bedroom is very spacious, with trey ceilings, double vanities in the master bath and a HUGE walk in closet with built-ins. Granite throughout, brick fireplace, tankless hot water heater, designer hand picked light fixtures, all neutral soothing colors throughout. Tons of space for entertaining or just relaxing with the family. This elegant and stylish home is located in the peaceful and country like community of Clover Valley, just minutes away from Hospitals, Dogwood Shopping area and just minutes from the Reservoir Community.
Last Agent to Sell the Property
Southern Homes Real Estate License #B21679 Listed on: 05/03/2017
Home Details
Home Type
- Single Family
Est. Annual Taxes
- $4,008
Year Built
- Built in 2017
Lot Details
- 3.1
Parking
- 3 Car Attached Garage
- Garage Door Opener
Home Design
- Traditional Architecture
- Brick Exterior Construction
- Slab Foundation
- Architectural Shingle Roof
Interior Spaces
- 2,651 Sq Ft Home
- 1-Story Property
- High Ceiling
- Ceiling Fan
- Multiple Fireplaces
- Vinyl Clad Windows
- Insulated Windows
- Entrance Foyer
- Storage
- Walkup Attic
Kitchen
- Double Oven
- Gas Oven
- Gas Cooktop
- Recirculated Exhaust Fan
- Microwave
- Dishwasher
- Disposal
- Instant Hot Water
Flooring
- Wood
- Carpet
- Ceramic Tile
Bedrooms and Bathrooms
- 4 Bedrooms
- Walk-In Closet
- Double Vanity
- Soaking Tub
Home Security
- Home Security System
- Carbon Monoxide Detectors
- Fire and Smoke Detector
Outdoor Features
- Slab Porch or Patio
Schools
- Oakdale Elementary School
- Northwest Rankin Middle School
- Northwest Rankin High School
Utilities
- Central Heating and Cooling System
- Heating System Uses Natural Gas
- Hot Water Heating System
- Gas Water Heater
- Septic Tank
Community Details
- Property has a Home Owners Association
- Clover Valley Subdivision
Ownership History
Purchase Details
Home Financials for this Owner
Home Financials are based on the most recent Mortgage that was taken out on this home.Similar Homes in Brandon, MS
Home Values in the Area
Average Home Value in this Area
Purchase History
| Date | Buyer | Sale Price | Title Company |
|---|---|---|---|
| Pickett Loriann M | -- | None Available |
Mortgage History
| Date | Status | Borrower | Loan Amount |
|---|---|---|---|
| Open | Pickett Loriann M | $138,762 | |
| Open | Pickett Loriann M | $310,400 | |
| Previous Owner | Southern Heritage Construction Llc | $300,256 |
Property History
| Date | Event | Price | Change | Sq Ft Price |
|---|---|---|---|---|
| 10/20/2017 10/20/17 | Sold | -- | -- | -- |
| 10/20/2017 10/20/17 | Pending | -- | -- | -- |
| 05/03/2017 05/03/17 | For Sale | $385,000 | -- | $145 / Sq Ft |
Tax History Compared to Growth
Tax History
| Year | Tax Paid | Tax Assessment Tax Assessment Total Assessment is a certain percentage of the fair market value that is determined by local assessors to be the total taxable value of land and additions on the property. | Land | Improvement |
|---|---|---|---|---|
| 2024 | $4,008 | $42,780 | $0 | $0 |
| 2023 | $3,519 | $38,689 | $0 | $0 |
| 2022 | $3,461 | $38,689 | $0 | $0 |
| 2021 | $3,461 | $38,689 | $0 | $0 |
| 2020 | $3,045 | $34,418 | $0 | $0 |
| 2019 | $2,783 | $30,842 | $0 | $0 |
| 2018 | $2,722 | $30,842 | $0 | $0 |
| 2017 | $1,029 | $10,500 | $0 | $0 |
Agents Affiliated with this Home
-
Victoria Prowant

Seller's Agent in 2017
Victoria Prowant
Southern Homes Real Estate
(601) 750-7151
516 Total Sales
-
Marianne Coker

Buyer's Agent in 2017
Marianne Coker
BHHS Gateway Real Estate
(601) 415-6868
62 Total Sales
Map
Source: MLS United
MLS Number: 1296825
APN: K11J000003 00380
- 905 Cassidy Ln
- 0 Mulberry Dr
- 413 Miles Cove
- 893 Westerly Dr
- 875 Westerly Dr
- 313 Le Bourgeois Ln
- 23 Le Bourgeois Dr
- 935 Frisky Dr
- 2167 Hwy 471
- 1128 Old Court Crossing
- 423 Grant Fox Dr
- 0 Baker Ln
- 1018 Kensington Dr
- 1016 Kensington Dr
- 167 Dogwood Trace
- 1014 Kensington Dr
- 708 Bo Blaze Cove
- 1012 Kensington Dr
- 0 Dogwood Trace Unit 4112706
- 0 Dogwood Trace Unit 4108863
- 512 Quinlan Ct
- 513 Quinlan Ct
- 508 Quinlan Ct
- 509 Quinlan Ct
- 717 Clover Ridge Way
- 723 Clover Ridge Way
- 505 Quinlan Ct
- 560 Wild Rose Ln
- Lot 64 Clover Ridge Way Unit 64
- Lot 64 Clover Ridge Way
- 720 Clover Ridge Way
- 501 Quinlan Ct
- 729 Clover Ridge Way
- 530 Wild Rose Ln Unit LOT14
- 530 Wild Rose Ln
- 600 Kylemore Ln
- 735 Clover Ridge Way
- 739 Clover Ridge Way
- 405 Flanagan Way
- 520 Wild Rose Ln Unit LOT15
