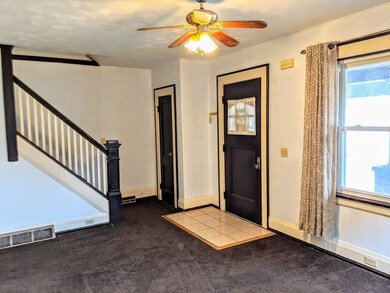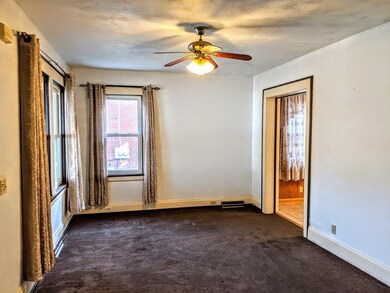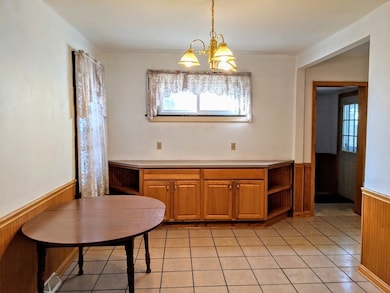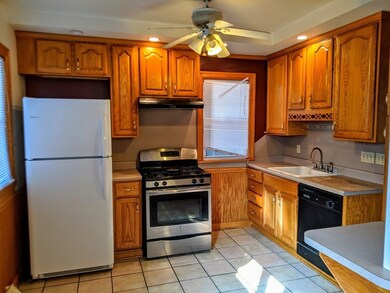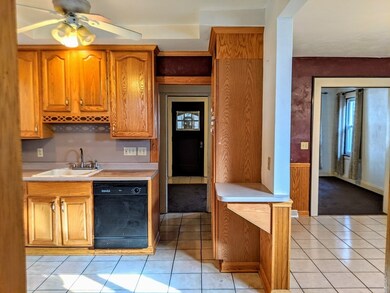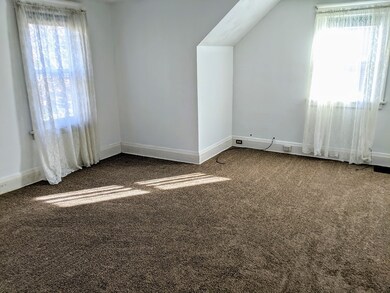
512 Raspberry St Erie, PA 16507
West Bayfront NeighborhoodHighlights
- Deck
- Ceramic Tile Flooring
- Fenced
- 1 Car Detached Garage
- Forced Air Heating System
About This Home
As of April 2023Spacious 2-story home with 3 bedrooms, 1 1/2 baths and a finished bonus room in the attic. Great location within walking distance to Frontier Park and Erie's Bayfront. This home features a 1 car detached garage, a fenced in yard and a large rear deck. Updates include newer roof and windows. New hot water tank in 2019. Includes a 1 year AHS Home Warranty.
Last Agent to Sell the Property
Coldwell Banker Select - Peach License #RS329894 Listed on: 12/02/2020

Last Buyer's Agent
Sharilyn Magill
Keller Williams Realty License #RS346078

Home Details
Home Type
- Single Family
Year Built
- Built in 1917
Lot Details
- 4,831 Sq Ft Lot
- Lot Dimensions are 35x138x0x0
- Fenced
Parking
- 1 Car Detached Garage
Home Design
- Brick Exterior Construction
- Vinyl Siding
Interior Spaces
- 1,038 Sq Ft Home
- 2-Story Property
- Basement Fills Entire Space Under The House
Kitchen
- Gas Oven
- Gas Range
- Dishwasher
Flooring
- Carpet
- Ceramic Tile
Bedrooms and Bathrooms
- 3 Bedrooms
Outdoor Features
- Deck
Utilities
- No Cooling
- Forced Air Heating System
- Heating System Uses Gas
Listing and Financial Details
- Home warranty included in the sale of the property
- Assessor Parcel Number 17-040-035.0-104.00
Ownership History
Purchase Details
Home Financials for this Owner
Home Financials are based on the most recent Mortgage that was taken out on this home.Purchase Details
Home Financials for this Owner
Home Financials are based on the most recent Mortgage that was taken out on this home.Similar Homes in Erie, PA
Home Values in the Area
Average Home Value in this Area
Purchase History
| Date | Type | Sale Price | Title Company |
|---|---|---|---|
| Special Warranty Deed | $102,000 | None Listed On Document | |
| Deed | $65,000 | None Available |
Mortgage History
| Date | Status | Loan Amount | Loan Type |
|---|---|---|---|
| Previous Owner | $34,000 | Unknown |
Property History
| Date | Event | Price | Change | Sq Ft Price |
|---|---|---|---|---|
| 04/19/2023 04/19/23 | Sold | $102,000 | +13.5% | $98 / Sq Ft |
| 03/10/2023 03/10/23 | Pending | -- | -- | -- |
| 03/08/2023 03/08/23 | For Sale | $89,900 | +38.3% | $87 / Sq Ft |
| 01/08/2021 01/08/21 | Sold | $65,000 | -7.0% | $63 / Sq Ft |
| 12/22/2020 12/22/20 | Pending | -- | -- | -- |
| 12/17/2020 12/17/20 | For Sale | $69,900 | 0.0% | $67 / Sq Ft |
| 12/06/2020 12/06/20 | Pending | -- | -- | -- |
| 12/02/2020 12/02/20 | For Sale | $69,900 | -- | $67 / Sq Ft |
Tax History Compared to Growth
Tax History
| Year | Tax Paid | Tax Assessment Tax Assessment Total Assessment is a certain percentage of the fair market value that is determined by local assessors to be the total taxable value of land and additions on the property. | Land | Improvement |
|---|---|---|---|---|
| 2025 | $1,928 | $48,760 | $8,500 | $40,260 |
| 2024 | $1,887 | $48,760 | $8,500 | $40,260 |
| 2023 | $1,833 | $48,760 | $8,500 | $40,260 |
| 2022 | $1,794 | $48,760 | $8,500 | $40,260 |
| 2021 | $1,769 | $48,760 | $8,500 | $40,260 |
| 2020 | $1,757 | $48,760 | $8,500 | $40,260 |
| 2019 | $1,665 | $48,760 | $8,500 | $40,260 |
| 2018 | $1,646 | $48,760 | $8,500 | $40,260 |
| 2017 | $1,642 | $48,760 | $8,500 | $40,260 |
| 2016 | $1,517 | $48,760 | $8,500 | $40,260 |
| 2015 | $1,505 | $48,760 | $8,500 | $40,260 |
| 2014 | $1,253 | $48,760 | $8,500 | $40,260 |
Agents Affiliated with this Home
-

Seller's Agent in 2023
Sharilyn Magill
Keller Williams Realty
(717) 682-4548
-
R
Buyer's Agent in 2023
Ryan Michael
Agresti Real Estate
(814) 413-2564
-
Paul Nick

Seller's Agent in 2021
Paul Nick
Coldwell Banker Select - Peach
(814) 572-3864
9 in this area
118 Total Sales
Map
Source: Greater Erie Board of REALTORS®
MLS Number: 154633
APN: 17-040-035.0-104.00
- 1133 W 5th St
- 1126 W 5th St
- 1146 W 5th St
- 614 Cranberry St
- 513 Cascade St
- 327 Cascade St
- 1036 Lookout Dr Unit 1036
- 621 Washington Place
- 1004 Lookout Dr Unit 1004
- 920 W 4th St
- 618-620 Plum St
- 320 Plum St
- 1030 W 10th St
- 913 Cascade St
- 725 W 4th St
- 807 W 2nd St
- 1124 W 11th St
- 814 W 2nd St
- 225 Liberty St
- 1347 S Shore Dr

