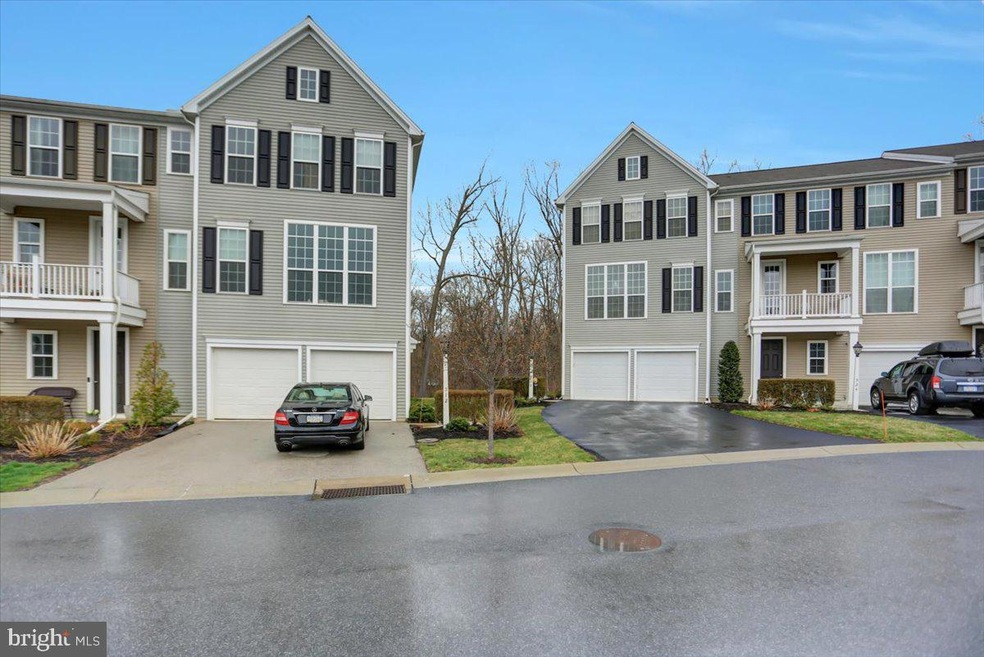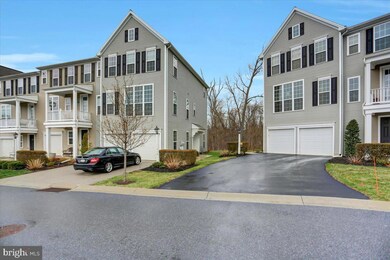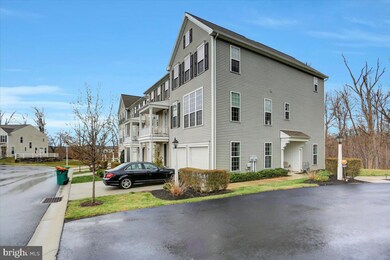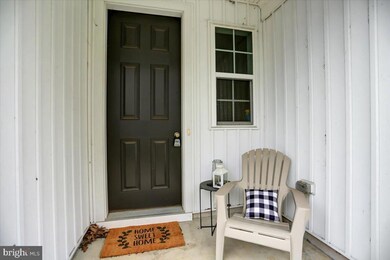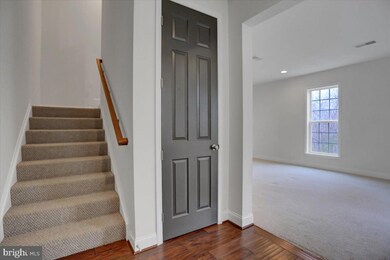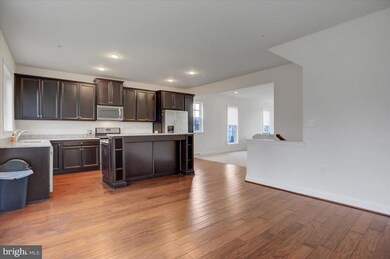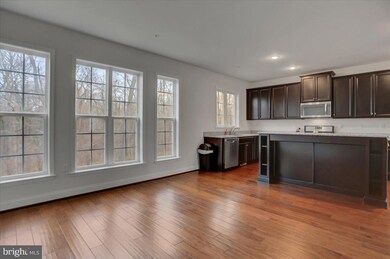
512 Rayburn Ct Hummelstown, PA 17036
Highlights
- Eat-In Gourmet Kitchen
- View of Trees or Woods
- Contemporary Architecture
- Hershey Elementary School Rated A
- Open Floorplan
- Engineered Wood Flooring
About This Home
As of August 2023Beautiful & secluded townhome in desirable Deer Run Commons Community backs to privacy of trees! One-owner, like-new, 3 bedroom, 2.5 bath Garrison model end unit townhome has an impressive open, bright floor plan with 9' ceilings and oversized windows, creating an abundance of natural light throughout. It features a spacious living room, front porch patio, large laundry room, dining area and open kitchen with a large granite top island and extra tall custom cabinetry. The primary bedroom includes a huge walk-in closet and a private bath. 2nd and 3rd bedrooms also features plenty of closet space, and a large, oversized window. Two car attached garage has extra storage space. Enjoy everything that this community has to offer: walking trails, nearby Gelder Park with tennis courts, soccer & baseball fields, sand volleyball pits, picnic pavilions, playground, and more.
Last Agent to Sell the Property
Coldwell Banker Realty License #RS327355 Listed on: 04/01/2022

Townhouse Details
Home Type
- Townhome
Est. Annual Taxes
- $5,298
Year Built
- Built in 2016
Lot Details
- Planted Vegetation
- Sprinkler System
- Backs to Trees or Woods
- Side Yard
- Property is in excellent condition
HOA Fees
- $100 Monthly HOA Fees
Parking
- 2 Car Attached Garage
- 2 Driveway Spaces
- Oversized Parking
- Lighted Parking
- Front Facing Garage
- On-Street Parking
- Off-Street Parking
Property Views
- Woods
- Garden
- Courtyard
Home Design
- Contemporary Architecture
- Traditional Architecture
- Permanent Foundation
- Frame Construction
- Asphalt Roof
- Vinyl Siding
- Concrete Perimeter Foundation
- Stick Built Home
- CPVC or PVC Pipes
Interior Spaces
- Property has 3 Levels
- Open Floorplan
- Built-In Features
- Bar
- Ceiling height of 9 feet or more
- Recessed Lighting
- ENERGY STAR Qualified Windows
- Double Door Entry
- ENERGY STAR Qualified Doors
- Insulated Doors
- Family Room Off Kitchen
- Combination Kitchen and Dining Room
- Den
Kitchen
- Eat-In Gourmet Kitchen
- Breakfast Area or Nook
- Gas Oven or Range
- Built-In Range
- Range Hood
- Built-In Microwave
- ENERGY STAR Qualified Refrigerator
- Dishwasher
- Kitchen Island
- Upgraded Countertops
- Disposal
Flooring
- Engineered Wood
- Carpet
- Heavy Duty
- Laminate
- Luxury Vinyl Tile
Bedrooms and Bathrooms
- 3 Bedrooms
- En-Suite Primary Bedroom
- En-Suite Bathroom
- Walk-In Closet
- Soaking Tub
- Bathtub with Shower
- Walk-in Shower
Laundry
- Laundry Room
- Laundry on upper level
- Dryer
- Washer
Basement
- Heated Basement
- Walk-Out Basement
- Garage Access
- Rear and Side Entry
- Space For Rooms
- Basement Windows
Home Security
Outdoor Features
- Exterior Lighting
- Porch
Location
- Suburban Location
Schools
- Hershey High School
Utilities
- Forced Air Heating and Cooling System
- Vented Exhaust Fan
- 200+ Amp Service
- Water Treatment System
- High-Efficiency Water Heater
- Natural Gas Water Heater
- Phone Available
- Cable TV Available
Listing and Financial Details
- Assessor Parcel Number 24-096-233-000-0000
Community Details
Overview
- $600 Capital Contribution Fee
- Association fees include common area maintenance, lawn maintenance, management, road maintenance, snow removal
- Built by Charter Homes
- Deer Run Commons Subdivision
- Property Manager
Amenities
- Picnic Area
- Common Area
Recreation
- Soccer Field
- Community Basketball Court
- Volleyball Courts
- Jogging Path
Pet Policy
- Dogs and Cats Allowed
Security
- Carbon Monoxide Detectors
- Fire and Smoke Detector
- Fire Sprinkler System
Ownership History
Purchase Details
Home Financials for this Owner
Home Financials are based on the most recent Mortgage that was taken out on this home.Purchase Details
Home Financials for this Owner
Home Financials are based on the most recent Mortgage that was taken out on this home.Similar Homes in Hummelstown, PA
Home Values in the Area
Average Home Value in this Area
Purchase History
| Date | Type | Sale Price | Title Company |
|---|---|---|---|
| Deed | $259,990 | None Available | |
| Special Warranty Deed | $65,218 | Regent Settlements Lp |
Mortgage History
| Date | Status | Loan Amount | Loan Type |
|---|---|---|---|
| Open | $246,990 | New Conventional | |
| Previous Owner | $3,500,000 | Purchase Money Mortgage |
Property History
| Date | Event | Price | Change | Sq Ft Price |
|---|---|---|---|---|
| 08/07/2023 08/07/23 | Sold | $405,000 | 0.0% | $193 / Sq Ft |
| 06/09/2023 06/09/23 | For Sale | $405,000 | +11.9% | $193 / Sq Ft |
| 06/05/2023 06/05/23 | Pending | -- | -- | -- |
| 05/02/2022 05/02/22 | Sold | $362,000 | +6.5% | $116 / Sq Ft |
| 04/02/2022 04/02/22 | Pending | -- | -- | -- |
| 04/01/2022 04/01/22 | For Sale | $339,900 | -- | $109 / Sq Ft |
Tax History Compared to Growth
Tax History
| Year | Tax Paid | Tax Assessment Tax Assessment Total Assessment is a certain percentage of the fair market value that is determined by local assessors to be the total taxable value of land and additions on the property. | Land | Improvement |
|---|---|---|---|---|
| 2025 | $5,869 | $187,800 | $28,100 | $159,700 |
| 2024 | $5,516 | $187,800 | $28,100 | $159,700 |
| 2023 | $5,418 | $187,800 | $28,100 | $159,700 |
| 2022 | $5,298 | $187,800 | $28,100 | $159,700 |
| 2021 | $5,298 | $187,800 | $28,100 | $159,700 |
| 2020 | $5,298 | $187,800 | $28,100 | $159,700 |
| 2019 | $5,202 | $187,800 | $28,100 | $159,700 |
| 2018 | $5,064 | $187,800 | $28,100 | $159,700 |
| 2017 | $1,665 | $187,800 | $28,100 | $159,700 |
Agents Affiliated with this Home
-
Kara Pierce

Seller's Agent in 2023
Kara Pierce
EXP Realty, LLC
(717) 538-8858
243 Total Sales
-
Melissa Murphy
M
Buyer's Agent in 2023
Melissa Murphy
EXP Realty, LLC
(610) 620-4559
53 Total Sales
-
Tom Garman

Seller's Agent in 2022
Tom Garman
Coldwell Banker Realty
(717) 725-4636
60 Total Sales
-
Ellen Stover

Buyer's Agent in 2022
Ellen Stover
Protus Realty, Inc.
(717) 877-9373
166 Total Sales
Map
Source: Bright MLS
MLS Number: PADA2010812
APN: 24-096-233
- 560 Fawn Ln
- 497 Middletown Rd
- 2077A Raleigh Rd
- 177 Middletown Rd
- 551 Farmhouse Ln
- 2039H Raleigh Rd
- 2033 A Raleigh Rd
- 2017B Raleigh Rd
- 2424 Raleigh Rd
- 989 Kings Way W
- 128 S Walnut St
- 120 Holly St
- 3 Runyon Rd
- 115 Remsburg St
- 307 W Main St
- 235 W 2nd St
- 258 W 2nd St
- 9089 Joyce Ln Unit UT13
- 109 E 2nd St
- 216 N Duke St
