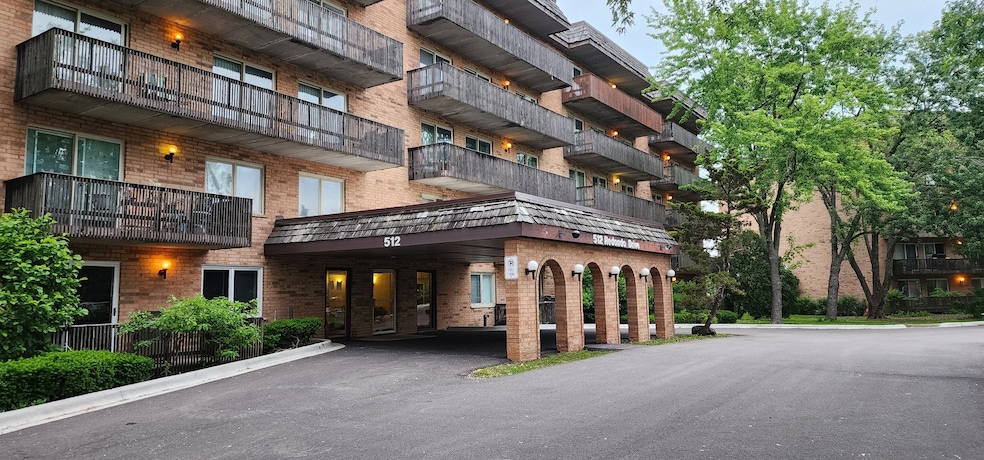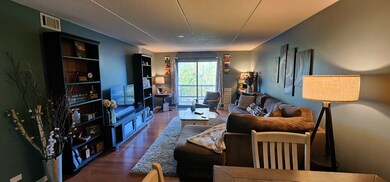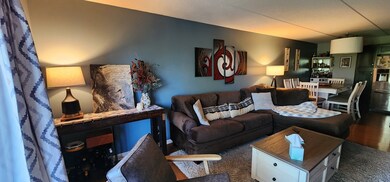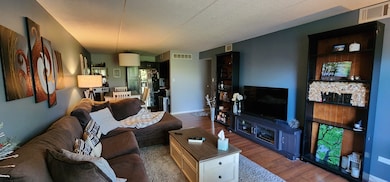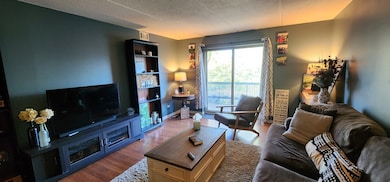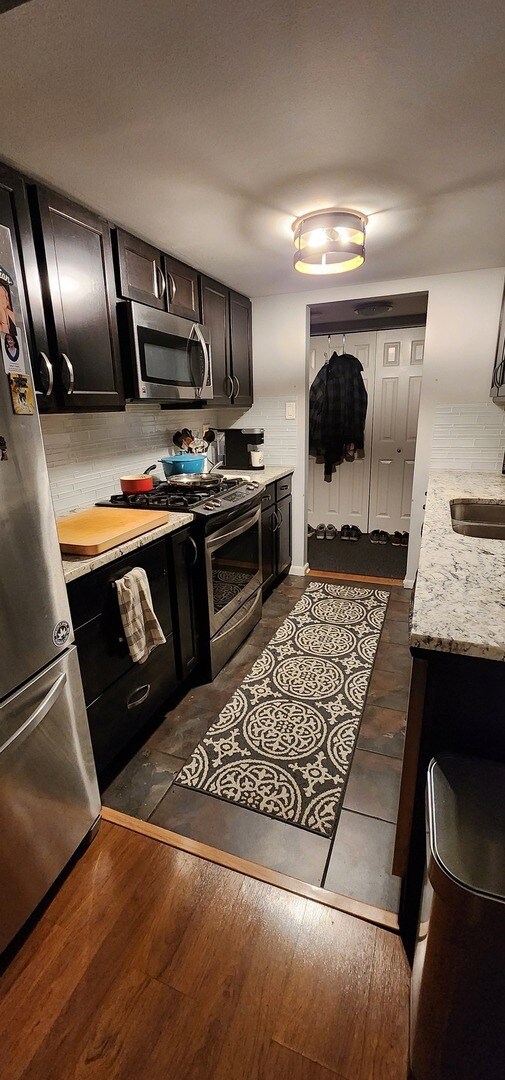
512 Redondo Dr Unit 302 Downers Grove, IL 60516
Estimated payment $2,009/month
Highlights
- Popular Property
- Living Room
- Porcelain Tile
- Prairieview Elementary School Rated A-
- Laundry Room
- Central Air
About This Home
Beautifully remodeled 2 bed / 2 full bath condo in sought-after Lake in the Woods. Designed with timeless appeal, this home offers a truly move-in ready experience. Durable laminate flooring runs throughout the entire unit. The kitchen and primary bath have been completely renovated down to the studs. The kitchen now includes a rare pantry feature, uncommon in these units. The primary bath impresses with marble flooring and a walk-in shower equipped with body sprayers. The second full bath has also been updated with new flooring, vanity, and lighting. Both bedrooms and the living room offer access to the south-facing balcony. Includes one heated underground parking space and a private storage locker; additional parking is available outside. Lake in the Woods is known for its comprehensive HOA coverage and serene setting, with a pond and wooded area creating a peaceful retreat. Conveniently located just south of 75th Street with easy access to I-355 and nearby shopping. Pet-friendly building-cats and dogs allowed.
Property Details
Home Type
- Condominium
Est. Annual Taxes
- $2,681
Year Built
- Built in 1969 | Remodeled in 2019
HOA Fees
- $459 Monthly HOA Fees
Parking
- 1 Car Garage
- Parking Included in Price
- Unassigned Parking
Home Design
- Brick Exterior Construction
Interior Spaces
- 1,024 Sq Ft Home
- Family Room
- Living Room
- Dining Room
- Laundry Room
Flooring
- Laminate
- Porcelain Tile
Bedrooms and Bathrooms
- 2 Bedrooms
- 2 Potential Bedrooms
- 2 Full Bathrooms
Schools
- Elizabeth Ide Elementary School
- Lakeview Junior High School
- South High School
Utilities
- Central Air
- Heating System Uses Natural Gas
- Lake Michigan Water
Community Details
Overview
- Association fees include heat, water, gas, parking, insurance, exterior maintenance, lawn care, scavenger, snow removal
- 60 Units
- Office Admin Association, Phone Number (847) 490-3833
- Property managed by Association Chicagoland
- 5-Story Property
Pet Policy
- Pets up to 90 lbs
- Dogs and Cats Allowed
Map
Home Values in the Area
Average Home Value in this Area
Tax History
| Year | Tax Paid | Tax Assessment Tax Assessment Total Assessment is a certain percentage of the fair market value that is determined by local assessors to be the total taxable value of land and additions on the property. | Land | Improvement |
|---|---|---|---|---|
| 2023 | $2,681 | $53,440 | $8,640 | $44,800 |
| 2022 | $2,454 | $48,100 | $7,780 | $40,320 |
| 2021 | $2,237 | $47,550 | $7,690 | $39,860 |
| 2020 | $2,193 | $46,610 | $7,540 | $39,070 |
| 2019 | $2,110 | $44,720 | $7,230 | $37,490 |
| 2018 | $1,856 | $39,400 | $6,370 | $33,030 |
| 2017 | $1,615 | $35,020 | $6,130 | $28,890 |
| 2016 | $1,523 | $33,420 | $5,850 | $27,570 |
| 2015 | $1,485 | $31,440 | $5,500 | $25,940 |
| 2014 | $1,587 | $32,870 | $5,750 | $27,120 |
| 2013 | $1,612 | $32,710 | $5,720 | $26,990 |
Property History
| Date | Event | Price | Change | Sq Ft Price |
|---|---|---|---|---|
| 05/28/2025 05/28/25 | For Sale | $250,000 | +46.2% | $244 / Sq Ft |
| 12/22/2020 12/22/20 | Sold | $171,000 | -4.4% | $167 / Sq Ft |
| 11/11/2020 11/11/20 | Pending | -- | -- | -- |
| 11/05/2020 11/05/20 | For Sale | $178,900 | -- | $175 / Sq Ft |
Purchase History
| Date | Type | Sale Price | Title Company |
|---|---|---|---|
| Warranty Deed | $171,000 | Baird & Warner Ttl Svcs Inc | |
| Warranty Deed | $168,500 | Midwest Title Services Llc | |
| Warranty Deed | $106,000 | -- | |
| Corporate Deed | -- | -- | |
| Warranty Deed | $90,000 | Djh Title & Abstract | |
| Executors Deed | $89,000 | Attorneys Title Guaranty Fun |
Mortgage History
| Date | Status | Loan Amount | Loan Type |
|---|---|---|---|
| Open | $136,800 | New Conventional | |
| Previous Owner | $109,900 | New Conventional | |
| Previous Owner | $128,800 | New Conventional | |
| Previous Owner | $134,800 | Fannie Mae Freddie Mac | |
| Previous Owner | $101,500 | Unknown | |
| Previous Owner | $100,700 | Purchase Money Mortgage |
Similar Homes in Downers Grove, IL
Source: Midwest Real Estate Data (MRED)
MLS Number: 12377216
APN: 09-32-216-026
- 505 Redondo Dr Unit 206
- 505 Redondo Dr Unit 311
- 7920 Woodglen Ln Unit 102
- 7930 Woodglen Ln Unit 204
- 9S180 Rosehill Ln
- 714 80th St
- 8315 Kearney Rd
- 8301 Cambridge Ct
- 7513 Rohrer Dr
- 7400 Grand Ave Unit A203
- 7333 Trent Rd
- 2 77th St
- 460 74th St Unit 102
- 7333 Grand Ave Unit 102
- 7330 Fairview Ave Unit 104
- 7921 Stewart Dr
- 8545 Lakeside Dr
- 7403 Canterbury Place Unit 212
- 7516 Main St
- 7342 Winthrop Way Unit 6
