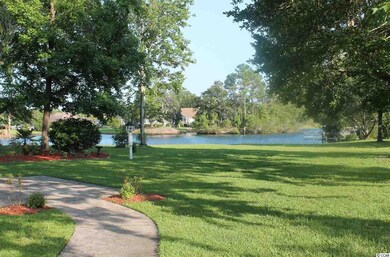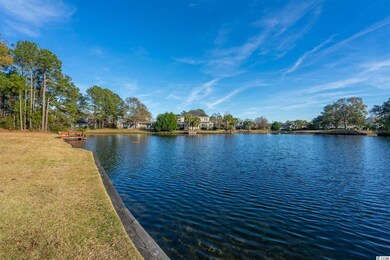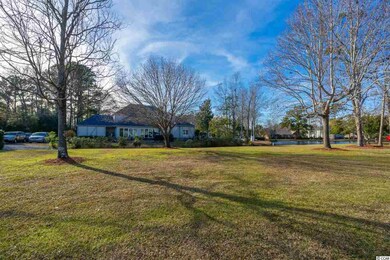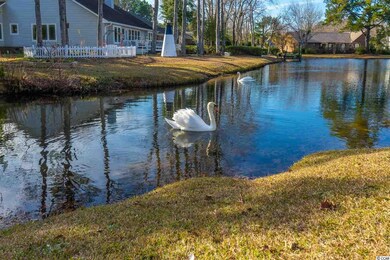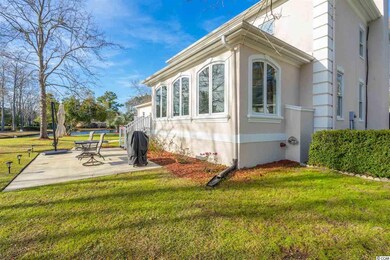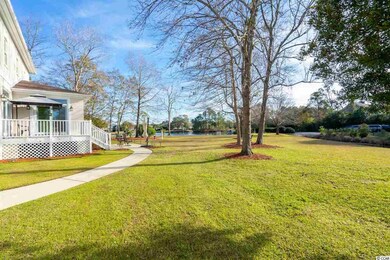
512 Reedy River Rd Myrtle Beach, SC 29588
Burgess NeighborhoodEstimated Value: $503,920 - $570,000
Highlights
- Lake On Lot
- 0.74 Acre Lot
- Fireplace in Primary Bedroom
- Burgess Elementary School Rated A-
- Clubhouse
- Deck
About This Home
As of August 2020Looking for a stately two-story home in an established neighborhood with beautiful lake views? Check out this home in the custom home section of The Lakes. This home has over a half acre of land so you aren't crowded and you own out into the lakes...yes, it is bordered by two lakes. Enjoy the views from the deck or patio. Inside the home is the traditional layout...foyer with central staircase to bedrooms, living room to the left, dining to the right. On the rear there is a library, family room, Carolina Room, kitchen and laundry with chute from second floor. Fireplaces with gas logs in living and master. The owners have done many upgrades including new roof, new main hvac, fully encapsulated crawl space, resealed and painted the stucco exterior and others. Lowest price per square foot in The Lakes. Square footage is based on public records but subject to verification by the buyer.
Home Details
Home Type
- Single Family
Est. Annual Taxes
- $1,655
Year Built
- Built in 1990
Lot Details
- 0.74 Acre Lot
- Cul-De-Sac
- Irregular Lot
HOA Fees
- $34 Monthly HOA Fees
Parking
- 2 Car Attached Garage
- Side Facing Garage
- Garage Door Opener
Home Design
- Traditional Architecture
- Bi-Level Home
- Stucco
- Tile
Interior Spaces
- 2,976 Sq Ft Home
- Wet Bar
- Ceiling Fan
- Insulated Doors
- Entrance Foyer
- Living Room with Fireplace
- Formal Dining Room
- Den
- Crawl Space
Kitchen
- Breakfast Area or Nook
- Range
- Microwave
- Dishwasher
- Stainless Steel Appliances
- Solid Surface Countertops
- Disposal
Flooring
- Carpet
- Laminate
Bedrooms and Bathrooms
- 3 Bedrooms
- Fireplace in Primary Bedroom
- Walk-In Closet
- Bathroom on Main Level
- Dual Vanity Sinks in Primary Bathroom
- Whirlpool Bathtub
- Shower Only
Laundry
- Laundry Room
- Washer and Dryer Hookup
Attic
- Attic Fan
- Pull Down Stairs to Attic
Home Security
- Home Security System
- Fire and Smoke Detector
Outdoor Features
- Lake On Lot
- Deck
- Wood patio
Location
- Outside City Limits
Schools
- Burgess Elementary School
- Saint James Middle School
- Saint James High School
Utilities
- Central Heating and Cooling System
- Underground Utilities
- Propane
- Water Heater
- Phone Available
- Cable TV Available
Community Details
Overview
- Association fees include electric common, legal and accounting, common maint/repair, manager, security
- The community has rules related to allowable golf cart usage in the community
Recreation
- Community Pool
Additional Features
- Clubhouse
- Security
Ownership History
Purchase Details
Home Financials for this Owner
Home Financials are based on the most recent Mortgage that was taken out on this home.Purchase Details
Home Financials for this Owner
Home Financials are based on the most recent Mortgage that was taken out on this home.Purchase Details
Home Financials for this Owner
Home Financials are based on the most recent Mortgage that was taken out on this home.Purchase Details
Home Financials for this Owner
Home Financials are based on the most recent Mortgage that was taken out on this home.Purchase Details
Similar Homes in Myrtle Beach, SC
Home Values in the Area
Average Home Value in this Area
Purchase History
| Date | Buyer | Sale Price | Title Company |
|---|---|---|---|
| Vonachen Peter F | $362,000 | -- | |
| Mckinney James A | $285,000 | -- | |
| Smith Lowe Cecil Chapin | $275,000 | -- | |
| Pesato Norma | $190,000 | -- | |
| Hans Royce M | $250,000 | -- |
Mortgage History
| Date | Status | Borrower | Loan Amount |
|---|---|---|---|
| Open | Vonachen Peter F | $343,900 | |
| Previous Owner | Mckinney James A | $270,750 | |
| Previous Owner | Vinovich George D | $140,333 | |
| Previous Owner | Vinovich George D | $50,000 |
Property History
| Date | Event | Price | Change | Sq Ft Price |
|---|---|---|---|---|
| 08/19/2020 08/19/20 | Sold | $362,000 | -1.8% | $122 / Sq Ft |
| 06/04/2020 06/04/20 | Price Changed | $368,500 | -0.1% | $124 / Sq Ft |
| 03/13/2020 03/13/20 | Price Changed | $368,900 | -0.8% | $124 / Sq Ft |
| 02/05/2020 02/05/20 | Price Changed | $372,000 | -0.8% | $125 / Sq Ft |
| 12/16/2019 12/16/19 | For Sale | $375,000 | +31.6% | $126 / Sq Ft |
| 07/19/2017 07/19/17 | Sold | $285,000 | -13.6% | $95 / Sq Ft |
| 06/01/2017 06/01/17 | Pending | -- | -- | -- |
| 04/04/2017 04/04/17 | For Sale | $330,000 | +20.0% | $110 / Sq Ft |
| 01/09/2015 01/09/15 | Sold | $275,000 | -14.0% | $92 / Sq Ft |
| 12/11/2014 12/11/14 | Pending | -- | -- | -- |
| 08/19/2014 08/19/14 | For Sale | $319,900 | +68.4% | $107 / Sq Ft |
| 04/17/2014 04/17/14 | Sold | $190,000 | -29.6% | $66 / Sq Ft |
| 10/04/2013 10/04/13 | Pending | -- | -- | -- |
| 02/14/2012 02/14/12 | For Sale | $269,900 | -- | $93 / Sq Ft |
Tax History Compared to Growth
Tax History
| Year | Tax Paid | Tax Assessment Tax Assessment Total Assessment is a certain percentage of the fair market value that is determined by local assessors to be the total taxable value of land and additions on the property. | Land | Improvement |
|---|---|---|---|---|
| 2024 | $1,655 | $14,816 | $2,268 | $12,548 |
| 2023 | $1,655 | $14,816 | $2,268 | $12,548 |
| 2021 | $1,491 | $14,816 | $2,268 | $12,548 |
| 2020 | $869 | $11,484 | $2,268 | $9,216 |
| 2019 | $869 | $11,484 | $2,268 | $9,216 |
| 2018 | $859 | $11,089 | $1,985 | $9,104 |
| 2017 | $772 | $10,289 | $1,985 | $8,304 |
| 2016 | -- | $10,289 | $1,985 | $8,304 |
| 2015 | $772 | $10,290 | $1,986 | $8,304 |
| 2014 | -- | $15,434 | $2,978 | $12,456 |
Agents Affiliated with this Home
-
Joi Tannert

Seller's Agent in 2020
Joi Tannert
ICE Mortgage Technology INC
(843) 504-7193
6 Total Sales
-
Randy Gallagher

Buyer's Agent in 2020
Randy Gallagher
Realty ONE Group Dockside
(843) 492-4030
1 in this area
28 Total Sales
-
Paulette Parson

Seller's Agent in 2017
Paulette Parson
Realty ONE Group DocksideNorth
(843) 655-6233
7 in this area
82 Total Sales
-
Courtney Moore

Buyer's Agent in 2017
Courtney Moore
RE/MAX
(843) 995-0344
2 in this area
41 Total Sales
-
The Brandi Minchillo Team

Seller's Agent in 2015
The Brandi Minchillo Team
RE/MAX
(914) 227-7564
25 in this area
299 Total Sales
-
Jake Lee

Buyer's Agent in 2015
Jake Lee
Keller Williams Innovate South
(843) 240-0431
56 in this area
413 Total Sales
Map
Source: Coastal Carolinas Association of REALTORS®
MLS Number: 1926327
APN: 45712030027
- 513 Reedy River Rd
- 804 Edisto Ct
- 809 Edisto River Rd
- 3300 Prioloe Dr Unit MB
- 3581 Brampton Dr
- 552 Enoree Ct
- 3564 Brampton Dr
- 2017 Chadbury Ln
- 86 Black River Rd
- 132 Cooper River Rd
- 2039 Chadbury Ln
- 2009 Chadbury Ln
- 4 Catawba Ct
- 638 Hatteras River Rd
- 3255 Gervais Ln Unit MB
- 141 Terracina Cir Unit The Gates - The Vill
- 154 Terracina Cir
- 159 Terracina Cir
- TBD Scipio Ln
- 3170 Holmestown Rd
- 512 Reedy River Rd Unit THE LAKES
- 512 Reedy River Rd
- 514 Reedy River Rd
- 521 Acadian Way
- 517 Acadian Way
- 510 Reedy River Rd
- 513 Acadian Way
- 522 Acadian Way
- 508 Reedy River Rd
- 511 Reedy River Rd
- 509 Acadian Way
- 518 Acadian Way Unit 518 Acadian Way
- 518 Acadian Way
- 506 Reedy River Rd
- 499 Saluda River Rd
- 119 Ashley River Rd
- 509 Reedy River Rd
- 121 Ashley River Rd
- Lot 9U Wateree River Rd
- 512 Acadian Way

