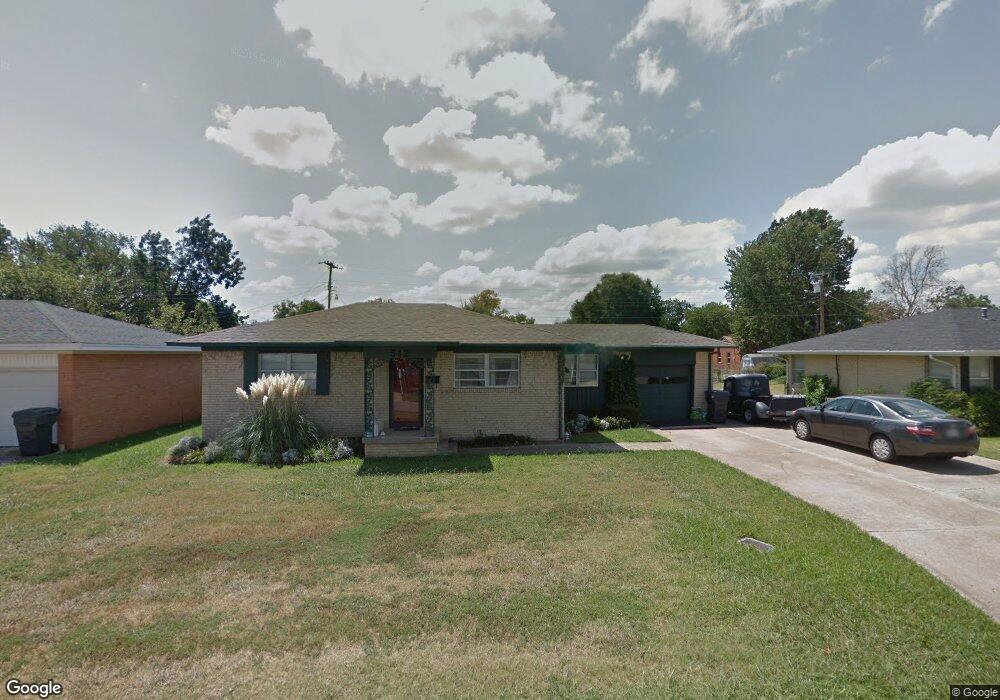
512 Regent St Ardmore, OK 73401
2
Beds
1
Bath
1,130
Sq Ft
8,400
Sq Ft Lot
Highlights
- 1 Fireplace
- Patio
- Outdoor Storage
- Storm Windows
- Zoned Heating and Cooling
- Vinyl Plank Flooring
About This Home
As of June 2017Cute as a Button!!! Very neat and clean. Move in Ready. This home has new paint, inside and out, new storm doors and windows, new metal inside doors front and back, new carpet, new kitchen sink and countertops. Motion lights in front and back yards. New garage door with new opener and new 2 car carport. This home has storage inside garage and a storage bldg. 50 gal hot water heater. Gas range and ref. Very nice inside and out.
Home Details
Home Type
- Single Family
Est. Annual Taxes
- $642
Year Built
- Built in 1960
Lot Details
- 8,400 Sq Ft Lot
- Chain Link Fence
Parking
- 1 Car Garage
Home Design
- Brick Exterior Construction
- Composition Roof
Interior Spaces
- 1,130 Sq Ft Home
- 1-Story Property
- Ceiling Fan
- 1 Fireplace
- Vinyl Plank Flooring
- Crawl Space
Kitchen
- Oven
- Range
Bedrooms and Bathrooms
- 2 Bedrooms
- 1 Full Bathroom
Home Security
- Storm Windows
- Storm Doors
Outdoor Features
- Patio
- Outdoor Storage
Utilities
- Zoned Heating and Cooling
- Gas Water Heater
Community Details
- Broadlawna Subdivision
Ownership History
Date
Name
Owned For
Owner Type
Purchase Details
Listed on
Mar 7, 2017
Closed on
May 26, 2017
Sold by
Mike And Martha Ellis Revocable Trust
Bought by
Paladinoparty Donna
List Price
$89,900
Sold Price
$87,000
Premium/Discount to List
-$2,900
-3.23%
Total Days on Market
0
Current Estimated Value
Home Financials for this Owner
Home Financials are based on the most recent Mortgage that was taken out on this home.
Estimated Appreciation
$36,677
Avg. Annual Appreciation
5.00%
Original Mortgage
$67,000
Outstanding Balance
$56,320
Interest Rate
3.97%
Mortgage Type
New Conventional
Estimated Equity
$72,059
Purchase Details
Listed on
Jan 18, 2016
Closed on
Apr 21, 2016
Sold by
Mclemore Stephanie D
Bought by
Mike and Ellis Martha Ellis
List Price
$84,500
Sold Price
$71,000
Premium/Discount to List
-$13,500
-15.98%
Home Financials for this Owner
Home Financials are based on the most recent Mortgage that was taken out on this home.
Avg. Annual Appreciation
19.90%
Purchase Details
Closed on
May 9, 2008
Sold by
Hunnicutt Ryan G and Hunnicutt Julie
Bought by
Mclemore Stephanie D
Home Financials for this Owner
Home Financials are based on the most recent Mortgage that was taken out on this home.
Original Mortgage
$71,931
Interest Rate
5.86%
Mortgage Type
FHA
Purchase Details
Closed on
Apr 3, 2000
Sold by
Stone Jack E
Bought by
Hunnicutt Ryan G and Hunnicutt Ju
Map
Create a Home Valuation Report for This Property
The Home Valuation Report is an in-depth analysis detailing your home's value as well as a comparison with similar homes in the area
Similar Homes in Ardmore, OK
Home Values in the Area
Average Home Value in this Area
Purchase History
| Date | Type | Sale Price | Title Company |
|---|---|---|---|
| Warranty Deed | $87,000 | Stewart Title | |
| Warranty Deed | $144,000 | None Available | |
| Warranty Deed | $72,500 | -- | |
| Warranty Deed | $45,000 | -- |
Source: Public Records
Mortgage History
| Date | Status | Loan Amount | Loan Type |
|---|---|---|---|
| Open | $67,000 | New Conventional | |
| Previous Owner | $71,931 | FHA |
Source: Public Records
Property History
| Date | Event | Price | Change | Sq Ft Price |
|---|---|---|---|---|
| 06/02/2017 06/02/17 | Sold | $87,000 | -3.2% | $77 / Sq Ft |
| 03/03/2017 03/03/17 | Pending | -- | -- | -- |
| 03/03/2017 03/03/17 | For Sale | $89,900 | +26.6% | $80 / Sq Ft |
| 04/21/2016 04/21/16 | Sold | $71,000 | -16.0% | $66 / Sq Ft |
| 01/18/2016 01/18/16 | Pending | -- | -- | -- |
| 01/18/2016 01/18/16 | For Sale | $84,500 | -- | $78 / Sq Ft |
Source: MLS Technology
Tax History
| Year | Tax Paid | Tax Assessment Tax Assessment Total Assessment is a certain percentage of the fair market value that is determined by local assessors to be the total taxable value of land and additions on the property. | Land | Improvement |
|---|---|---|---|---|
| 2024 | $908 | $10,100 | $2,400 | $7,700 |
| 2023 | $908 | $9,806 | $2,400 | $7,406 |
| 2022 | $815 | $9,520 | $2,400 | $7,120 |
| 2021 | $832 | $9,243 | $2,400 | $6,843 |
| 2020 | $891 | $9,959 | $1,920 | $8,039 |
| 2019 | $888 | $10,143 | $1,920 | $8,223 |
| 2018 | $932 | $10,440 | $1,680 | $8,760 |
| 2017 | $779 | $8,520 | $960 | $7,560 |
| 2016 | $642 | $6,888 | $960 | $5,928 |
| 2015 | $540 | $7,023 | $664 | $6,359 |
| 2014 | $610 | $6,822 | $664 | $6,158 |
Source: Public Records
Source: MLS Technology
MLS Number: 31842
APN: 0095-00-003-008-0-001-00
Nearby Homes
- 1722 Essex St
- 1720 Essex St
- 0 Harris St NW
- 704 Ash St
- 00 N Rockford Rd
- 723 Davis St NW
- 703 15th Ave NW
- 513 Oak St
- 703 Cherry St
- 1749 Winchester St
- 413 NW 15 NW
- 817 Mulberry St
- 711 Elizabeth St
- 1903 Robison St
- 403 15th Ave NW
- 912 Maxwell St NW
- 425 Cottonwood St
- 818 Northwest Blvd
- 338 Ash St
- 912 Elm St
