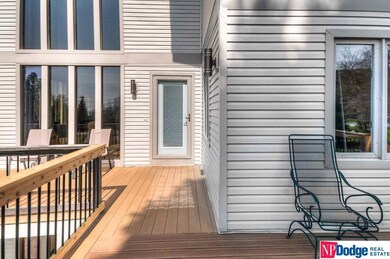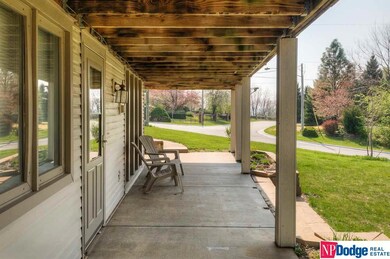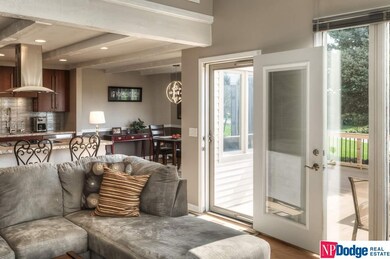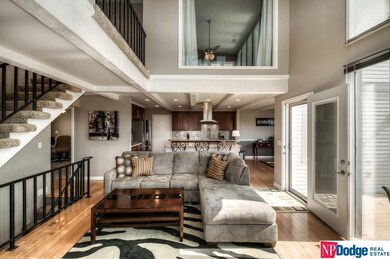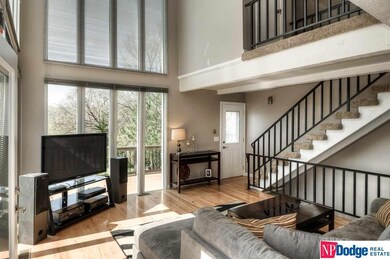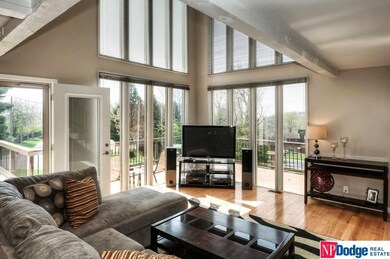
512 Ridge Rd Bellevue, NE 68005
Estimated Value: $375,000 - $430,000
Highlights
- Spa
- Wood Flooring
- No HOA
- Deck
- Whirlpool Bathtub
- 2 Car Attached Garage
About This Home
As of May 2017This home will impress! Updates, views, wildlife…what more could you ask for? This is truly a unique and special home that has been completely remodeled for you! Floor to ceiling 2 story windows, spacious master suite with luxurious bath and 10 x 13 walk-in closet. Spare 2nd floor bedroom includes private ¾ bath and walk-in closet. Main level boasts HW floors, SS appliances and windows allowing an abundance of light. Entertain in the walk-out LL with a spacious family room, FP and wet bar.
Last Agent to Sell the Property
NP Dodge RE Sales Inc 86Dodge License #20180094 Listed on: 04/14/2017

Home Details
Home Type
- Single Family
Est. Annual Taxes
- $3,542
Year Built
- Built in 1972
Lot Details
- Sprinkler System
Parking
- 2 Car Attached Garage
Home Design
- Composition Roof
- Steel Siding
Interior Spaces
- 2-Story Property
- Wet Bar
- Ceiling height of 9 feet or more
- Ceiling Fan
- Window Treatments
- Recreation Room with Fireplace
Kitchen
- Oven
- Microwave
- Dishwasher
- Disposal
Flooring
- Wood
- Wall to Wall Carpet
Bedrooms and Bathrooms
- 5 Bedrooms
- Walk-In Closet
- Dual Sinks
- Whirlpool Bathtub
Basement
- Walk-Out Basement
- Basement Windows
Outdoor Features
- Spa
- Deck
- Shed
Schools
- Bertha Barber Elementary School
- Bellevue Mission Middle School
- Bellevue East High School
Utilities
- Forced Air Heating and Cooling System
- Heating System Uses Gas
- Well
- Septic Tank
- Cable TV Available
Community Details
- No Home Owners Association
- Riverview Heights Subdivision
Listing and Financial Details
- Assessor Parcel Number 010462619
- Tax Block 12300
Ownership History
Purchase Details
Home Financials for this Owner
Home Financials are based on the most recent Mortgage that was taken out on this home.Purchase Details
Home Financials for this Owner
Home Financials are based on the most recent Mortgage that was taken out on this home.Purchase Details
Purchase Details
Home Financials for this Owner
Home Financials are based on the most recent Mortgage that was taken out on this home.Purchase Details
Home Financials for this Owner
Home Financials are based on the most recent Mortgage that was taken out on this home.Similar Homes in Bellevue, NE
Home Values in the Area
Average Home Value in this Area
Purchase History
| Date | Buyer | Sale Price | Title Company |
|---|---|---|---|
| Dean Kathryn | $295,000 | Charter Title & Escrow Svcs | |
| Prochazka Kamil | -- | Superior Title & Escrow Llc | |
| Federal National Mortgage Association | $238,647 | None Available | |
| Onumbu Kemjika | $217,000 | None Available | |
| Goings Harold D | $217,000 | Rels |
Mortgage History
| Date | Status | Borrower | Loan Amount |
|---|---|---|---|
| Open | Dean Kathryn A | $2,059,600 | |
| Closed | Dean John | $289,580 | |
| Closed | Dean John | $288,703 | |
| Closed | Dean Kathryn | $291,275 | |
| Previous Owner | Prochazka Kamil | $141,300 | |
| Previous Owner | Goings Harold D | $43,400 | |
| Previous Owner | Goings Harold D | $173,600 | |
| Previous Owner | Mckenzie Scott J | $96,550 |
Property History
| Date | Event | Price | Change | Sq Ft Price |
|---|---|---|---|---|
| 05/19/2017 05/19/17 | Sold | $295,000 | +1.8% | $105 / Sq Ft |
| 04/15/2017 04/15/17 | Pending | -- | -- | -- |
| 04/14/2017 04/14/17 | For Sale | $289,900 | +84.6% | $104 / Sq Ft |
| 07/25/2014 07/25/14 | Sold | $157,000 | -7.6% | $59 / Sq Ft |
| 06/19/2014 06/19/14 | Pending | -- | -- | -- |
| 04/02/2014 04/02/14 | For Sale | $170,000 | -- | $64 / Sq Ft |
Tax History Compared to Growth
Tax History
| Year | Tax Paid | Tax Assessment Tax Assessment Total Assessment is a certain percentage of the fair market value that is determined by local assessors to be the total taxable value of land and additions on the property. | Land | Improvement |
|---|---|---|---|---|
| 2024 | -- | $366,651 | $60,000 | $306,651 |
| 2023 | -- | $358,677 | $46,000 | $312,677 |
| 2022 | $0 | $318,892 | $46,000 | $272,892 |
| 2021 | $0 | $287,321 | $42,000 | $245,321 |
| 2020 | $0 | $269,448 | $42,000 | $227,448 |
| 2019 | $5,239 | $262,600 | $42,000 | $220,600 |
| 2018 | $5,239 | $248,080 | $38,000 | $210,080 |
| 2017 | $0 | $183,208 | $38,000 | $145,208 |
| 2016 | $3,542 | $170,275 | $38,000 | $132,275 |
| 2015 | $3,556 | $171,908 | $38,000 | $133,908 |
| 2014 | $3,587 | $172,293 | $38,000 | $134,293 |
| 2012 | -- | $179,259 | $38,000 | $141,259 |
Agents Affiliated with this Home
-
Mike Story

Seller's Agent in 2017
Mike Story
NP Dodge Real Estate Sales, Inc.
(402) 706-0076
1 in this area
113 Total Sales
-
Karie Milford

Buyer's Agent in 2017
Karie Milford
Milford Real Estate Group
(402) 880-0202
18 in this area
203 Total Sales
-
Ann Kinder

Seller's Agent in 2014
Ann Kinder
Betts Real Estate
(402) 714-7992
1 in this area
22 Total Sales
Map
Source: Great Plains Regional MLS
MLS Number: 21706380
APN: 010462619
- 601 Washington St
- 806 Kountze Memorial Dr
- 826 Hidden Hills Dr
- 420 Waldruh Dr
- 702 Sherman Dr
- 202 Oakridge Ct
- 1603 Jefferson Ct
- 1605 Jefferson Ct
- 301 Oakridge Ct Unit D1
- 1607 Jefferson Ct
- 1613 Jefferson Ct
- 1801 Franklin St
- 1601 Freeman Dr
- 1806 Franklin St
- 410 Martin Dr N
- 906 Lemay Dr
- tbd Ridgewood Dr
- 20.74 Acres
- 2002 Warren St
- 1402 Lincoln Rd
- 512 Ridge Rd
- 510 Ridge Rd
- 715 Jefferson Cir
- 807 Forestview Cir
- 717 Jefferson Cir
- 701 Reedmont Dr
- 805 Forestview Cir
- 702 Reedmont Dr
- 707 Jefferson Cir
- 513 Ridge Rd
- 705 Jefferson Cir
- 514 Ridge Rd
- 809 Forestview Cir
- 705 Ridge Rd
- 712 Jefferson Cir
- 708 Jefferson Cir
- 711 Jefferson Cir
- 813 Forestview Cir
- 704 Jefferson Cir
- 807 Shagbark Ct

