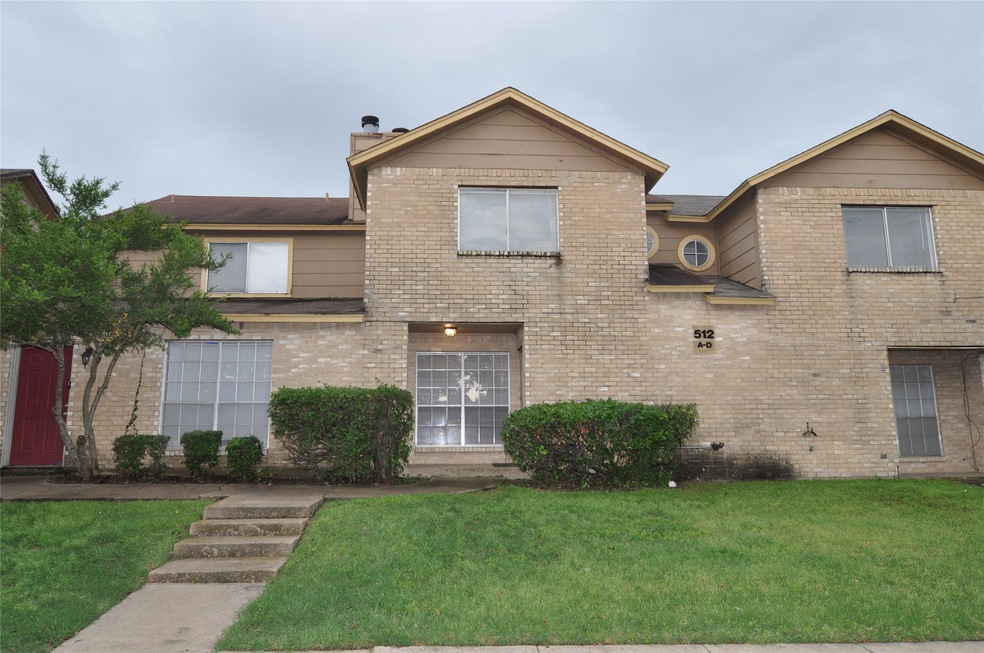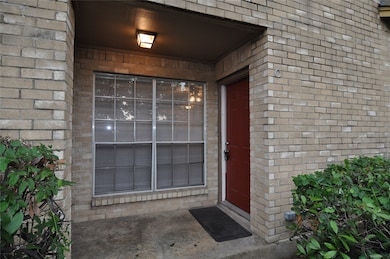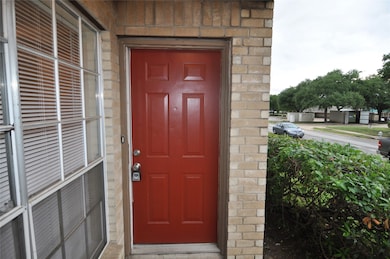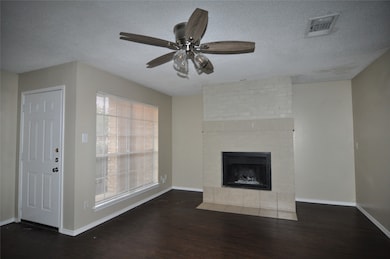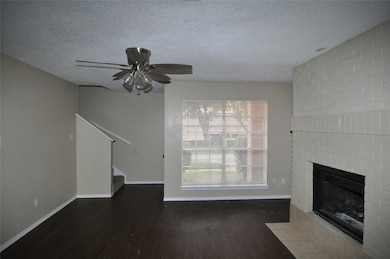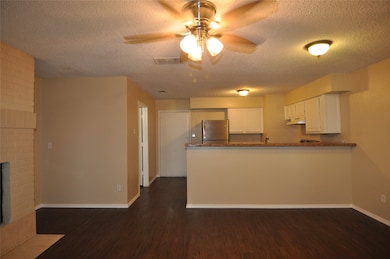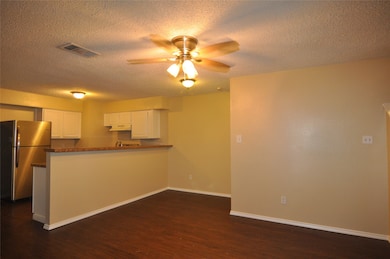512 Rita Ln Unit C Arlington, TX 76014
Central Arlington NeighborhoodHighlights
- Traditional Architecture
- 2 Car Attached Garage
- Ceiling Fan
- Engineered Wood Flooring
- Central Heating and Cooling System
- 5-minute walk to Lakes at Matlock
About This Home
Cute 2-1.5-2 fourplex in Arlington! This open floor plan features light colors and a brick wood-burning fireplace in the living room. The living flows into the dining area and kitchen. The kitchen features stainless steel appliances and formica countertops. Downstairs also features a half bathroom for guests. Upstairs you will find two bedrooms and a shared bathroom with dual sinks. Washer and dryer included in closet. Refrigerator included.
Property Details
Home Type
- Multi-Family
Est. Annual Taxes
- $11,661
Year Built
- Built in 1985
Lot Details
- 8,538 Sq Ft Lot
- No Backyard Grass
Parking
- 2 Car Attached Garage
- Inside Entrance
- Rear-Facing Garage
- Garage Door Opener
Home Design
- Traditional Architecture
- Quadruplex
- Brick Exterior Construction
Interior Spaces
- 1,050 Sq Ft Home
- 2-Story Property
- Ceiling Fan
- Wood Burning Fireplace
- Fireplace Features Masonry
- Washer and Electric Dryer Hookup
Kitchen
- Electric Range
- Microwave
- Dishwasher
- Disposal
Flooring
- Engineered Wood
- Ceramic Tile
- Vinyl Plank
Bedrooms and Bathrooms
- 2 Bedrooms
Schools
- Burgin Elementary School
- Arlington High School
Utilities
- Central Heating and Cooling System
- High Speed Internet
- Cable TV Available
Listing and Financial Details
- Residential Lease
- Property Available on 5/1/25
- Tenant pays for all utilities, grounds care, insurance
- Legal Lot and Block 4 / 1
- Assessor Parcel Number 05676487
Community Details
Overview
- 2-Story Building
- Park Side Place Subdivision
Pet Policy
- Pet Size Limit
- 2 Pets Allowed
- Dogs and Cats Allowed
Map
Source: North Texas Real Estate Information Systems (NTREIS)
MLS Number: 20917795
APN: 05676487
- 845 Mirabell Ct
- 3024 Barrington Place
- 201 Volunteer Dr
- 2606 Pebblebrook St
- 400 E Williamsburg Manor
- 714 N Hunters Glen Cir
- 201 Fleetwood Ct
- 109 Cimarron Ln
- 103 Stonecreek Dr
- 3616 Riverhead Dr
- 721 Salem Dr
- 425 Stonehenge Dr
- 2903 Stratford Ct
- 1307 S Westador Dr
- 801 E Timberview Ln
- 2509 Stonehurst Ct
- 3004 Glasgow Dr
- 2111 Woodhaven Dr
- 1412 Hyde Park Ln
- 2608 Shenandoah Dr
