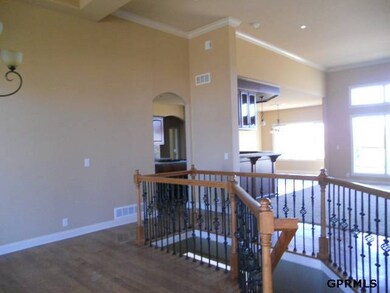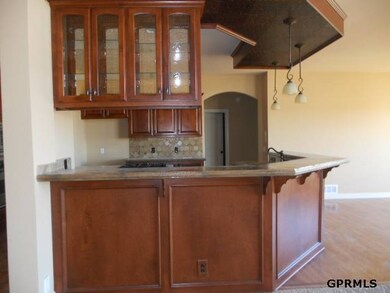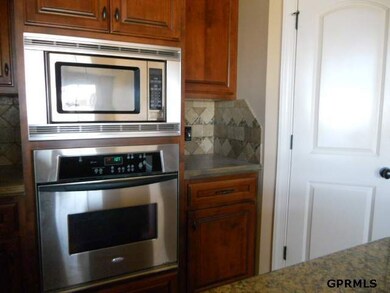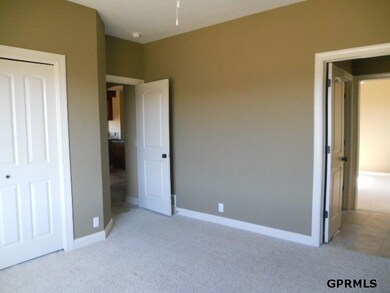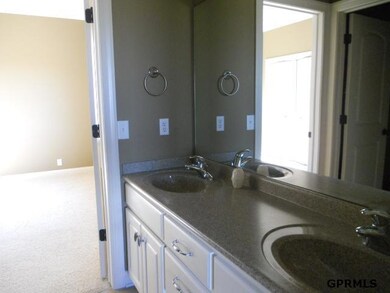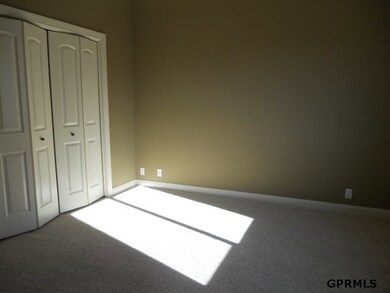
Highlights
- Covered Deck
- Family Room with Fireplace
- Wood Flooring
- Spring Ridge Elementary School Rated A
- Ranch Style House
- Home Gym
About This Home
As of May 2024A Fannie Mae HomePath property, with amazing golf course views, perfect for entertaining, located on a walk out lot. Amenities include 9' or higher smooth ceilings, 20' ceilings in dining room & great room, fully landscaped, covered patio, Marvin windows, 14x20 deck, central vacuum system, hardwood flooring in kitchen & entry, gorgeous custom tile, his/hers walk in closets, birch cabinets, concrete & granite countertops. MOVE IN CONDITION. ama.
Last Agent to Sell the Property
Better Homes and Gardens R.E. License #20030066 Listed on: 04/10/2012

Last Buyer's Agent
Non Member
Peterson Bros Realty
Home Details
Home Type
- Single Family
Year Built
- Built in 2006
Lot Details
- Lot Dimensions are 70 x 138 x 125 x 144
- Sprinkler System
HOA Fees
- $13 Monthly HOA Fees
Parking
- 3 Car Attached Garage
Home Design
- Ranch Style House
- Composition Roof
- Hardboard
- Stone
Interior Spaces
- Wet Bar
- Central Vacuum
- Ceiling height of 9 feet or more
- Ceiling Fan
- Window Treatments
- Family Room with Fireplace
- 2 Fireplaces
- Living Room with Fireplace
- Home Gym
- Walk-Out Basement
- Home Security System
Kitchen
- Oven
- Microwave
- Dishwasher
- Disposal
Flooring
- Wood
- Wall to Wall Carpet
- Ceramic Tile
Bedrooms and Bathrooms
- 5 Bedrooms
- Walk-In Closet
Outdoor Features
- Covered Deck
Schools
- Spring Ridge Elementary School
- Elkhorn Ridge Middle School
- Elkhorn South High School
Utilities
- Humidifier
- Forced Air Heating and Cooling System
- Heating System Uses Gas
- Cable TV Available
Community Details
- Association fees include common area maintenance
- Pacific Springs Subdivision
Listing and Financial Details
- Assessor Parcel Number 1934356248
- Tax Block 5
Ownership History
Purchase Details
Purchase Details
Purchase Details
Home Financials for this Owner
Home Financials are based on the most recent Mortgage that was taken out on this home.Purchase Details
Home Financials for this Owner
Home Financials are based on the most recent Mortgage that was taken out on this home.Purchase Details
Home Financials for this Owner
Home Financials are based on the most recent Mortgage that was taken out on this home.Purchase Details
Purchase Details
Purchase Details
Purchase Details
Similar Homes in the area
Home Values in the Area
Average Home Value in this Area
Purchase History
| Date | Type | Sale Price | Title Company |
|---|---|---|---|
| Interfamily Deed Transfer | -- | None Available | |
| Interfamily Deed Transfer | -- | None Available | |
| Quit Claim Deed | -- | None Available | |
| Warranty Deed | $490,000 | Ambassador Title Services | |
| Survivorship Deed | $460,000 | Ambassador Title Services | |
| Special Warranty Deed | -- | Dodge Title & Escrow Co Llc | |
| Trustee Deed | $426,314 | None Available | |
| Warranty Deed | $475,000 | -- | |
| Warranty Deed | $68,000 | -- | |
| Warranty Deed | $60,000 | -- |
Mortgage History
| Date | Status | Loan Amount | Loan Type |
|---|---|---|---|
| Open | $505,000 | New Conventional | |
| Previous Owner | $390,000 | New Conventional | |
| Previous Owner | $392,000 | Adjustable Rate Mortgage/ARM | |
| Previous Owner | $368,000 | New Conventional | |
| Previous Owner | $380,000 | New Conventional | |
| Previous Owner | $320,000 | Assumption |
Property History
| Date | Event | Price | Change | Sq Ft Price |
|---|---|---|---|---|
| 05/15/2024 05/15/24 | Sold | $710,000 | -1.3% | $165 / Sq Ft |
| 03/25/2024 03/25/24 | Pending | -- | -- | -- |
| 03/20/2024 03/20/24 | Price Changed | $719,000 | -4.0% | $167 / Sq Ft |
| 01/05/2024 01/05/24 | For Sale | $749,000 | +52.9% | $174 / Sq Ft |
| 05/24/2019 05/24/19 | Sold | $490,000 | -2.0% | $114 / Sq Ft |
| 03/31/2019 03/31/19 | Pending | -- | -- | -- |
| 03/01/2019 03/01/19 | For Sale | $500,000 | +8.7% | $116 / Sq Ft |
| 05/23/2016 05/23/16 | Sold | $460,000 | -2.1% | $103 / Sq Ft |
| 04/18/2016 04/18/16 | Pending | -- | -- | -- |
| 03/30/2016 03/30/16 | For Sale | $469,900 | +17.5% | $105 / Sq Ft |
| 05/25/2012 05/25/12 | Sold | $400,000 | 0.0% | $91 / Sq Ft |
| 04/15/2012 04/15/12 | Pending | -- | -- | -- |
| 04/10/2012 04/10/12 | For Sale | $399,900 | -- | $91 / Sq Ft |
Tax History Compared to Growth
Tax History
| Year | Tax Paid | Tax Assessment Tax Assessment Total Assessment is a certain percentage of the fair market value that is determined by local assessors to be the total taxable value of land and additions on the property. | Land | Improvement |
|---|---|---|---|---|
| 2023 | $11,749 | $558,800 | $68,600 | $490,200 |
| 2022 | $10,468 | $457,800 | $68,600 | $389,200 |
| 2021 | $10,536 | $457,800 | $68,600 | $389,200 |
| 2020 | $10,635 | $457,800 | $68,600 | $389,200 |
| 2019 | $9,781 | $422,400 | $68,600 | $353,800 |
| 2018 | $9,695 | $422,400 | $68,600 | $353,800 |
| 2017 | $10,428 | $422,400 | $68,600 | $353,800 |
| 2016 | $10,428 | $463,300 | $53,100 | $410,200 |
| 2015 | $9,672 | $433,000 | $49,600 | $383,400 |
| 2014 | $9,672 | $433,000 | $49,600 | $383,400 |
Agents Affiliated with this Home
-

Seller's Agent in 2024
Jill McGreer
BHHS Ambassador Real Estate
(402) 990-4460
56 Total Sales
-

Buyer's Agent in 2024
Mike Story
NP Dodge Real Estate Sales, Inc.
(402) 706-0076
109 Total Sales
-

Seller's Agent in 2019
Karen Jennings
BHHS Ambassador Real Estate
(402) 290-6296
534 Total Sales
-

Seller's Agent in 2016
TJ Scott
Scott Real Estate Service Inc
(402) 281-7581
28 Total Sales
-
K
Seller Co-Listing Agent in 2016
Kimberly Morris
Scott Real Estate Service Inc
-
L
Buyer's Agent in 2016
Lynette Scott
BHHS Ambassador Real Estate
Map
Source: Great Plains Regional MLS
MLS Number: 21206292
APN: 3435-6248-19
- 18009 Dewey Cir
- 18063 Jones St
- 816 S 180th Ave
- 215 S 181st St Unit 502
- 215 S 181st St Unit 504
- 215 S 181st St Unit 503
- 215 S 181st St Unit 505
- 521 S 182nd St
- 18103 Mayberry St
- 18024 Poppleton Plaza
- 801 S 183rd St
- 18319 Dewey Ave
- 586 S 183rd Ave
- 1322 S 180th Plaza
- 18305 Mason St
- 18411 Mason St
- 18415 Mason St
- 17320 Pine Cir
- 18421 Mason St
- 302 S 169th Cir

