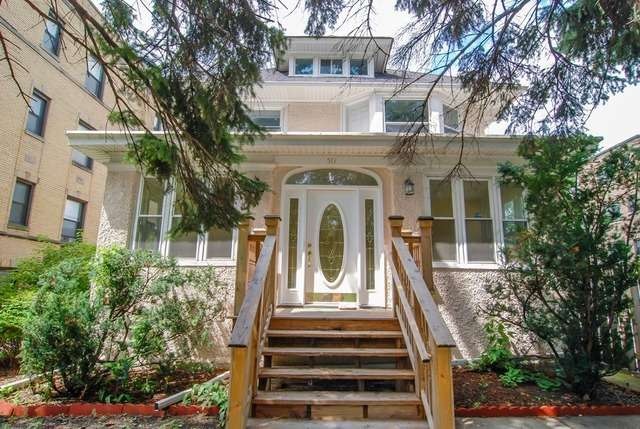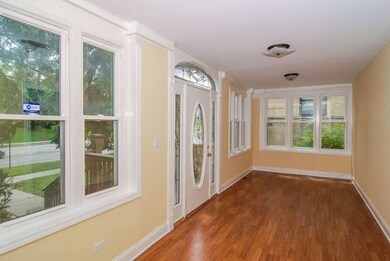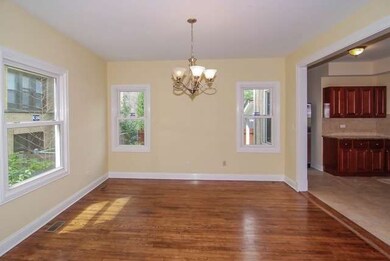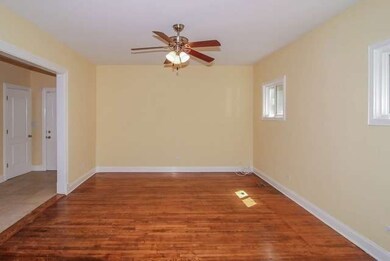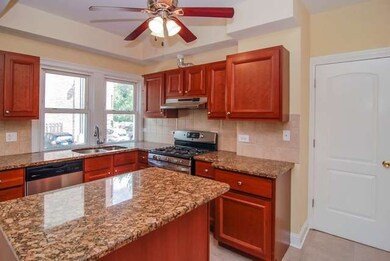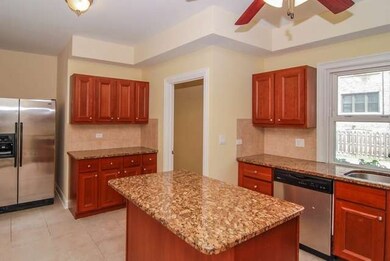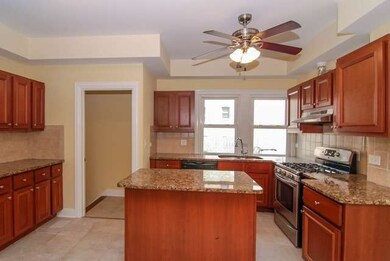
512 S Austin Blvd Oak Park, IL 60304
Estimated Value: $615,000 - $717,000
Highlights
- Property is near a park
- Recreation Room
- Wood Flooring
- Washington Irving School Rated A-
- American Four Square Architecture
- Mud Room
About This Home
As of February 2015Located in the Harrison Art District, this beautiful rehab completed in 2011,includes all new- kitchen w/ss appliances & granite, baths, electrical panel & wiring, plumbing, windows, insulation, boiler, CA, 3rd flr suite + finished basement. Too much to list but fully renovated, step by step passing all village inspections. Huge flr plan w/plenty of space for the growing family.Walk to el, shops, restaurants & more
Last Agent to Sell the Property
Sondra Savino
Redfin Corporation License #475142425 Listed on: 08/15/2014

Home Details
Home Type
- Single Family
Est. Annual Taxes
- $15,703
Year Built
- 1892
Lot Details
- 3,920
Home Design
- American Four Square Architecture
- Slab Foundation
- Asphalt Shingled Roof
- Stucco Exterior
Interior Spaces
- Mud Room
- Entrance Foyer
- Home Office
- Recreation Room
- Heated Enclosed Porch
- Wood Flooring
- Finished Basement
Kitchen
- Oven or Range
- Dishwasher
- Stainless Steel Appliances
- Kitchen Island
- Trash Compactor
Bedrooms and Bathrooms
- Primary Bathroom is a Full Bathroom
- Bathroom on Main Level
Laundry
- Dryer
- Washer
Parking
- Parking Available
- Off Alley Parking
- Parking Included in Price
Location
- Property is near a park
- Property is near a bus stop
Utilities
- Forced Air Zoned Heating and Cooling System
- Heating System Uses Gas
- Lake Michigan Water
Additional Features
- Balcony
- East or West Exposure
Ownership History
Purchase Details
Home Financials for this Owner
Home Financials are based on the most recent Mortgage that was taken out on this home.Purchase Details
Home Financials for this Owner
Home Financials are based on the most recent Mortgage that was taken out on this home.Purchase Details
Purchase Details
Purchase Details
Home Financials for this Owner
Home Financials are based on the most recent Mortgage that was taken out on this home.Purchase Details
Home Financials for this Owner
Home Financials are based on the most recent Mortgage that was taken out on this home.Similar Homes in Oak Park, IL
Home Values in the Area
Average Home Value in this Area
Purchase History
| Date | Buyer | Sale Price | Title Company |
|---|---|---|---|
| Majumdar Mahfuzul | $287,500 | First American Title Ins Co | |
| Tong Liping | -- | Nations Title | |
| Tong Liping | $77,000 | Attorneys Title Guaranty Fun | |
| Federal National Mortgage Association | -- | None Available | |
| Pogue Courtney D | $410,000 | Lawyers Title Insurance Corp | |
| Harris Elston | $300,000 | Lawyers Title Ins |
Mortgage History
| Date | Status | Borrower | Loan Amount |
|---|---|---|---|
| Open | Majumdar Mahfuzul | $230,000 | |
| Previous Owner | Tong Liping | $200,000 | |
| Previous Owner | Pogue Courtney D | $328,000 | |
| Previous Owner | Pogue Courtney D | $82,000 | |
| Previous Owner | Harris Elston | $270,000 | |
| Previous Owner | Lesure Estella | $134,000 |
Property History
| Date | Event | Price | Change | Sq Ft Price |
|---|---|---|---|---|
| 02/25/2015 02/25/15 | Sold | $287,500 | -10.2% | $101 / Sq Ft |
| 12/15/2014 12/15/14 | Pending | -- | -- | -- |
| 09/30/2014 09/30/14 | Price Changed | $320,000 | -3.0% | $112 / Sq Ft |
| 08/15/2014 08/15/14 | For Sale | $330,000 | -- | $116 / Sq Ft |
Tax History Compared to Growth
Tax History
| Year | Tax Paid | Tax Assessment Tax Assessment Total Assessment is a certain percentage of the fair market value that is determined by local assessors to be the total taxable value of land and additions on the property. | Land | Improvement |
|---|---|---|---|---|
| 2024 | $15,703 | $54,000 | $6,027 | $47,973 |
| 2023 | $15,703 | $54,000 | $6,027 | $47,973 |
| 2022 | $15,703 | $40,895 | $4,305 | $36,590 |
| 2021 | $15,302 | $40,894 | $4,305 | $36,589 |
| 2020 | $14,928 | $40,894 | $4,305 | $36,589 |
| 2019 | $11,030 | $28,750 | $3,874 | $24,876 |
| 2018 | $10,617 | $28,750 | $3,874 | $24,876 |
| 2017 | $10,384 | $28,750 | $3,874 | $24,876 |
| 2016 | $20,276 | $50,377 | $3,228 | $47,149 |
| 2015 | $18,167 | $50,377 | $3,228 | $47,149 |
| 2014 | $18,433 | $55,006 | $3,228 | $51,778 |
| 2013 | $16,101 | $53,982 | $3,228 | $50,754 |
Agents Affiliated with this Home
-

Seller's Agent in 2015
Sondra Savino
Redfin Corporation
(708) 790-6416
-
Hadi Fallah
H
Buyer's Agent in 2015
Hadi Fallah
Fairview Realty Group Ltd.
(708) 377-6279
12 Total Sales
Map
Source: Midwest Real Estate Data (MRED)
MLS Number: MRD08702836
APN: 16-17-131-021-0000
- 847 S Humphrey Ave Unit 3
- 38 Harrison St Unit 2
- 820 Lyman Ave
- 922 S Taylor Ave
- 1169 S Taylor Ave
- 807 S Taylor Ave
- 7 Garfield St
- 1031 S Humphrey Ave
- 922 S Mason Ave
- 208 S Austin Blvd
- 928 S Mayfield Ave
- 1010 S Mason Ave
- 1016 S Mayfield Ave
- 130 S Mason Ave
- 621 S Lombard Ave
- 840 S Cuyler Ave
- 540 Lyman Ave
- 1017 S Monitor Ave
- 7 Fillmore St Unit 2
- 1028 S Austin Blvd
- 512 S Austin Blvd
- 506 S Austin Blvd Unit G
- 506 S Austin Blvd Unit 506G
- 506 S Austin Blvd Unit 5063
- 506 S Austin Blvd Unit 5062
- 506 S Austin Blvd Unit 5061
- 506 S Austin Blvd Unit 3
- 506 S Austin Blvd Unit 2
- 506 S Austin Blvd
- 504 S Austin Blvd Unit 2
- 504 S Austin Blvd Unit 5043
- 504 S Austin Blvd Unit 5042
- 504 S Austin Blvd Unit 5041
- 504 S Austin Blvd Unit 504G
- 504 S Austin Blvd Unit 3
- 426 S Austin Blvd Unit G
- 426 S Austin Blvd Unit 3S
- 426 S Austin Blvd Unit G
- 426 S Austin Blvd Unit 3S
- 426 S Austin Blvd Unit 1S
