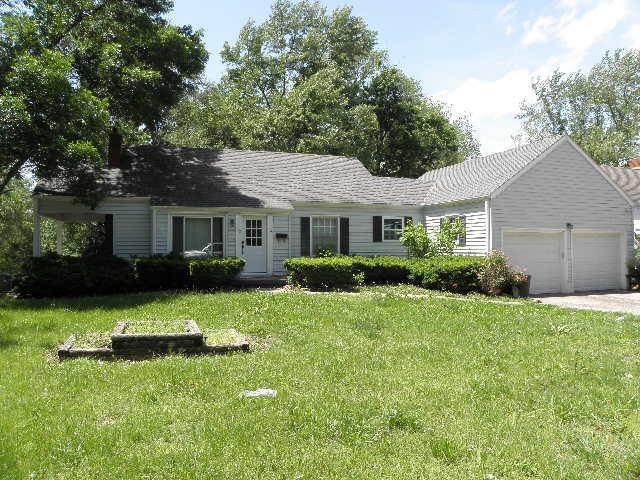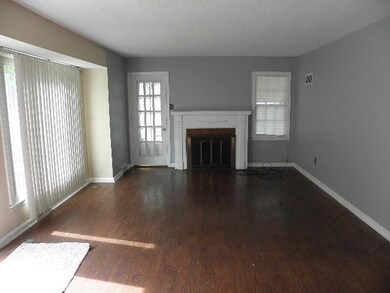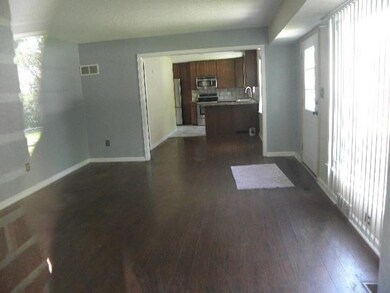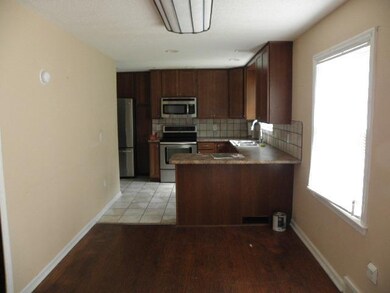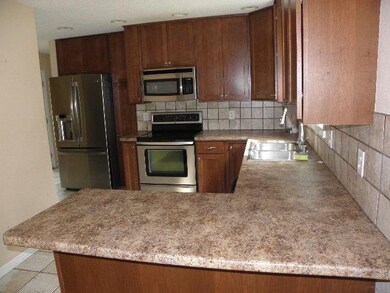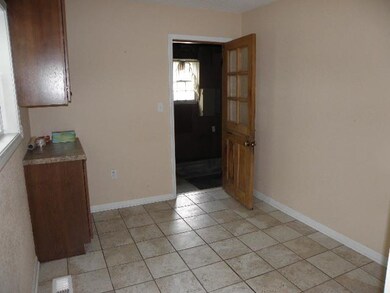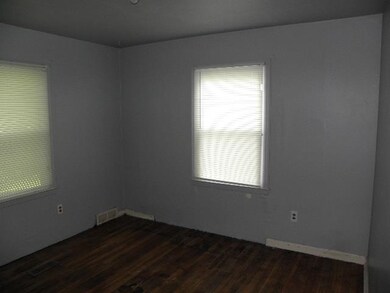
512 S Shaw St Richmond, MO 64085
Estimated Value: $182,000 - $212,000
Highlights
- Deck
- Vaulted Ceiling
- Wood Flooring
- Recreation Room
- Traditional Architecture
- Main Floor Primary Bedroom
About This Home
As of August 20191.5 story home with vinyl siding & covered side porch plus backyard deck. Metal fenced backyard needing some TLC. Hardwood & tiled floors throughout main level with carpet walkout recreation room in basement plus second full bath. Very Oversized 2 car garage with garage door openers. Stainless steel kitchen appliances & updated bathrooms. Offering a fireplace in the living room, a formal dining room plus a breakfast room with a updated kitchen. Selling AS IS, Must be in MLS 10 days prior to offer acceptance.
Home Details
Home Type
- Single Family
Est. Annual Taxes
- $844
Year Built
- Built in 1952
Lot Details
- 0.29 Acre Lot
- Aluminum or Metal Fence
Parking
- 2 Car Attached Garage
- Front Facing Garage
- Garage Door Opener
Home Design
- Traditional Architecture
- Composition Roof
- Vinyl Siding
Interior Spaces
- Wet Bar: Carpet, Hardwood, Ceramic Tiles, Shower Over Tub, Fireplace
- Built-In Features: Carpet, Hardwood, Ceramic Tiles, Shower Over Tub, Fireplace
- Vaulted Ceiling
- Ceiling Fan: Carpet, Hardwood, Ceramic Tiles, Shower Over Tub, Fireplace
- Skylights
- Shades
- Plantation Shutters
- Drapes & Rods
- Living Room with Fireplace
- Formal Dining Room
- Recreation Room
- Fire and Smoke Detector
Kitchen
- Breakfast Room
- Electric Oven or Range
- Dishwasher
- Stainless Steel Appliances
- Granite Countertops
- Laminate Countertops
- Wood Stained Kitchen Cabinets
- Disposal
Flooring
- Wood
- Wall to Wall Carpet
- Linoleum
- Laminate
- Stone
- Ceramic Tile
- Luxury Vinyl Plank Tile
- Luxury Vinyl Tile
Bedrooms and Bathrooms
- 3 Bedrooms
- Primary Bedroom on Main
- Cedar Closet: Carpet, Hardwood, Ceramic Tiles, Shower Over Tub, Fireplace
- Walk-In Closet: Carpet, Hardwood, Ceramic Tiles, Shower Over Tub, Fireplace
- 2 Full Bathrooms
- Double Vanity
- Bathtub with Shower
Finished Basement
- Walk-Out Basement
- Laundry in Basement
Outdoor Features
- Deck
- Enclosed patio or porch
Schools
- Dear/Sunrise Elementary School
- Richmond High School
Additional Features
- City Lot
- Forced Air Heating and Cooling System
Community Details
- Richmond Subdivision
Listing and Financial Details
- Exclusions: AS IS
- Assessor Parcel Number 10-09-31-02-014-008.000
Similar Homes in Richmond, MO
Home Values in the Area
Average Home Value in this Area
Property History
| Date | Event | Price | Change | Sq Ft Price |
|---|---|---|---|---|
| 08/01/2019 08/01/19 | Sold | -- | -- | -- |
| 07/03/2019 07/03/19 | Pending | -- | -- | -- |
| 06/17/2019 06/17/19 | For Sale | $100,000 | -16.6% | $47 / Sq Ft |
| 05/03/2017 05/03/17 | Sold | -- | -- | -- |
| 03/23/2017 03/23/17 | Pending | -- | -- | -- |
| 03/20/2017 03/20/17 | For Sale | $119,900 | -- | $53 / Sq Ft |
Tax History Compared to Growth
Tax History
| Year | Tax Paid | Tax Assessment Tax Assessment Total Assessment is a certain percentage of the fair market value that is determined by local assessors to be the total taxable value of land and additions on the property. | Land | Improvement |
|---|---|---|---|---|
| 2024 | $1,309 | $18,390 | $1,710 | $16,680 |
| 2023 | $1,309 | $18,390 | $1,710 | $16,680 |
| 2022 | $1,195 | $16,840 | $1,550 | $15,290 |
| 2021 | $1,182 | $16,840 | $1,550 | $15,290 |
| 2020 | $1,143 | $15,790 | $1,550 | $14,240 |
| 2019 | $1,119 | $15,790 | $1,550 | $14,240 |
| 2018 | $844 | $14,250 | $1,550 | $12,700 |
| 2017 | $853 | $14,250 | $1,550 | $12,700 |
| 2015 | -- | $14,290 | $1,550 | $12,740 |
| 2013 | -- | $72,934 | $7,915 | $65,019 |
| 2011 | -- | $0 | $0 | $0 |
Agents Affiliated with this Home
-
Teri Graves

Seller's Agent in 2019
Teri Graves
RE/MAX Innovations
(816) 918-3007
94 Total Sales
-
H
Buyer's Agent in 2019
Heather Galemore
ReeceNichols Williams
-
Justin Wrisinger

Seller's Agent in 2017
Justin Wrisinger
Platinum Realty LLC
(816) 507-5497
164 Total Sales
-
Becky Treccariche

Buyer's Agent in 2017
Becky Treccariche
Platinum Realty LLC
(816) 678-9999
70 Total Sales
Map
Source: Heartland MLS
MLS Number: 2172085
APN: 10093102014008000
- 513 S Thornton St
- 518 Wellington St
- 506 Cunningham St
- 304 W Olive St
- 303 Wellington St
- 403 Forrest St
- 404 Church St
- 314 E Lexington St
- 602 Parnell St
- 500 Shotwell St
- 302 E Main St
- 508 E Lexington St
- 403 Oak St
- 418 E Main St
- 506 E Main St
- 605 S Westview Dr
- 705 Jabez St
- 0 S Wellington St
- 502 Benton St
- 0 N Institute St
- 512 S Shaw St
- 510 S Shaw St
- 514 S Shaw St
- 516 S Shaw St
- 508 S Shaw St
- 511 S Thornton St
- 600 S Shaw St
- 506 S Shaw St
- 509 S Thornton St
- 507 S Thornton St
- 602 S Shaw St
- 504 S Shaw St
- 515 S Shaw St
- 517 S Shaw St
- 505 S Thornton St
- 506 S Thornton St
- 604 S Shaw St
- 511 S Shaw St
- 502 S Shaw St
- 512 Wellington St
