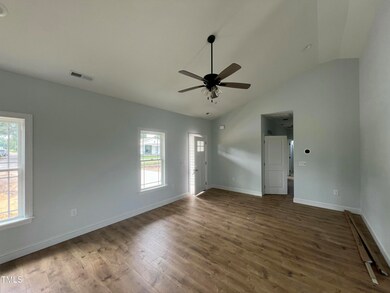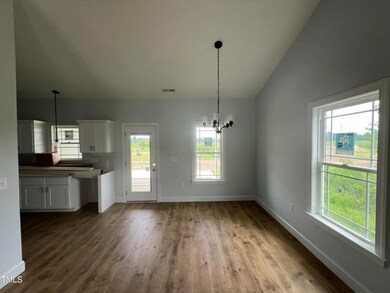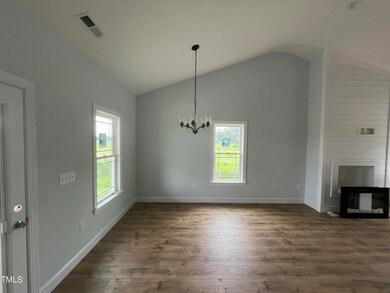
512 S Vance St Fremont, NC 27830
Estimated payment $1,650/month
Highlights
- New Construction
- Ranch Style House
- Stone Countertops
- Open Floorplan
- High Ceiling
- No HOA
About This Home
PARADE OF HOMES WINNING BUILDER!! THE COTTAGES ON VANCE - BLUE RIBBON WINNERS FOR BEST TECHNOLOGY!!
Welcome to the Woodside floor plan, a thoughtfully designed home offering 3 bedrooms, 2 full baths, and approximately 1,420 square feet of open concept living. Enjoy designer touches throughout, including custom trim around the electric fireplace in the spacious family room, upgraded light fixtures, tile backsplash, and cabinet hardware. The kitchen features solid surface countertops, stainless steel appliances, and a walk-in pantry, with a dining area just off the kitchen for everyday use. The primary suite includes a tray ceiling, walk-in closet, dual vanity, and a large walk-in shower. Secondary bedrooms are generously sized, and both the front and back porches are covered for outdoor enjoyment. Smart home features like a Ring doorbell, Alexa Show 8, and Ecobee thermostat add modern convenience. Located in Fremont with no HOA, this home offers a small-town setting with quick access to Goldsboro, Greenville, Wilson, and Raleigh.
Home Details
Home Type
- Single Family
Year Built
- Built in 2025 | New Construction
Lot Details
- 0.25 Acre Lot
Home Design
- Home is estimated to be completed on 6/30/25
- Ranch Style House
- Slab Foundation
- Frame Construction
- Shingle Roof
- Vinyl Siding
Interior Spaces
- 1,420 Sq Ft Home
- Open Floorplan
- Smooth Ceilings
- High Ceiling
- Ceiling Fan
- Recessed Lighting
- Family Room with Fireplace
- Living Room with Fireplace
- Dining Room
- Storage
- Washer and Electric Dryer Hookup
Kitchen
- Eat-In Kitchen
- Electric Oven
- Free-Standing Electric Range
- Free-Standing Range
- Microwave
- Dishwasher
- Stainless Steel Appliances
- Stone Countertops
Flooring
- Carpet
- Laminate
- Vinyl
Bedrooms and Bathrooms
- 3 Bedrooms
- Walk-In Closet
- 2 Full Bathrooms
- Double Vanity
- Bathtub with Shower
- Walk-in Shower
Home Security
- Smart Home
- Smart Thermostat
- Fire and Smoke Detector
Parking
- 4 Parking Spaces
- Private Driveway
- Paved Parking
- 4 Open Parking Spaces
Outdoor Features
- Patio
- Front Porch
Schools
- Fremont Elementary School
- Norwayne Middle School
- Charles B Aycock High School
Utilities
- Central Air
- Heat Pump System
- Electric Water Heater
Community Details
- No Home Owners Association
- Built by Lee Building & Electrical LLC
- The Cottages On Vance Subdivision
Listing and Financial Details
- Assessor Parcel Number 3605419986
Map
Home Values in the Area
Average Home Value in this Area
Tax History
| Year | Tax Paid | Tax Assessment Tax Assessment Total Assessment is a certain percentage of the fair market value that is determined by local assessors to be the total taxable value of land and additions on the property. | Land | Improvement |
|---|---|---|---|---|
| 2025 | -- | $30,000 | $30,000 | $0 |
Property History
| Date | Event | Price | Change | Sq Ft Price |
|---|---|---|---|---|
| 05/02/2025 05/02/25 | For Sale | $252,900 | -- | $178 / Sq Ft |
Similar Homes in Fremont, NC
Source: Doorify MLS
MLS Number: 10094291
- 408 Bunning Dr
- 109 Auburn Bay Dr
- 7500a Aycocks Crossing Rd
- 804 Patetown Rd
- 313 Aarons Place
- 407 E 2nd St
- 102 Bridge Dr
- 209 W Lockhaven Dr
- 1106 N George St
- 913 N Center St
- 560 W New Hope Rd
- 139 W Walnut St
- 910 E Mulberry St Unit B
- 326 E Chestnut St
- 700 N Spence Ave
- 301 Wayne Ave Unit B
- 106 S James St
- 2110 Smallwood St SW
- 2379C Us13n
- 400 Crestview Ave SW






