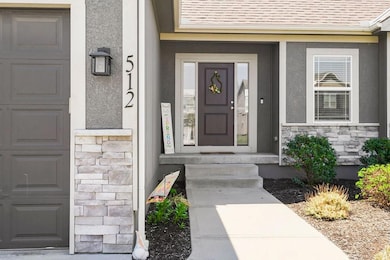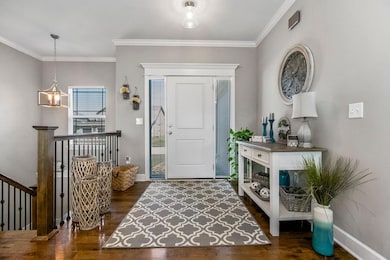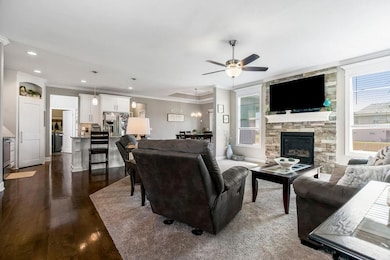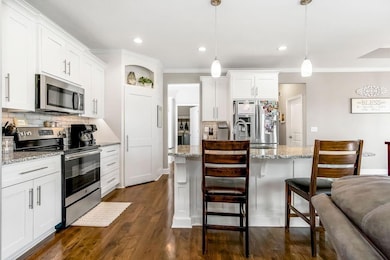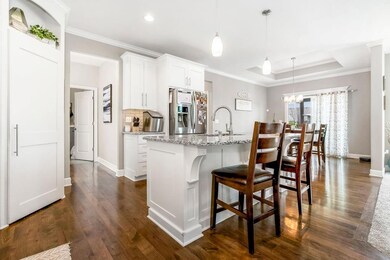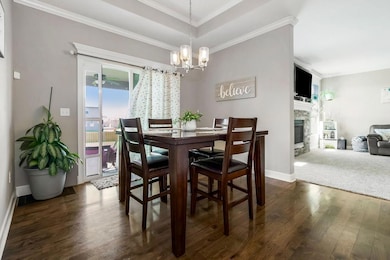
512 SE Linden Dr Blue Springs, MO 64014
Estimated payment $3,350/month
Highlights
- Ranch Style House
- Wood Flooring
- Home Gym
- Cordill-Mason Elementary School Rated A
- Community Pool
- Stainless Steel Appliances
About This Home
One-owner, Ranch-style home by award-winning McBee Custom Homes. Stucco front with stone trim & wood siding. The open floor plan includes a spacious kitchen w/ granite countertops, island, under-cabinet lighting, walk-in pantry, & stainless steel appliances. Separate laundry room including built-in cabinetry. Stay organized with the boot bench featuring cubbies & hooks. There are beautiful hardwood floors throughout the main level and hallways, while the bedrooms and living room are carpeted. The Primary Suite is located on one side of the home, while two additional bedrooms share a full bathroom on the other. The Primary bath has a soaking tub, walk-in ceramic shower, double vanity & large walk-in closet with built-in shelving. Enjoy the covered patio overlooking the lush, irrigated, fenced backyard. The finished basement is an entertainer's dream. It features a full recreation room with a wet bar and game area, an exercise room, a bedroom with egress, and a full bathroom. This one will go fast! Schedule your showing today.
Home Details
Home Type
- Single Family
Est. Annual Taxes
- $6,430
Year Built
- 2019
Lot Details
- 0.27 Acre Lot
- Wood Fence
HOA Fees
- $44 Monthly HOA Fees
Parking
- 3 Car Attached Garage
- Inside Entrance
- Front Facing Garage
Home Design
- Ranch Style House
- Traditional Architecture
- Frame Construction
- Composition Roof
- Stone Trim
- Stucco
Interior Spaces
- Wet Bar
- Ceiling Fan
- Family Room
- Living Room with Fireplace
- Combination Kitchen and Dining Room
- Home Gym
- Fire and Smoke Detector
Kitchen
- Built-In Electric Oven
- Dishwasher
- Stainless Steel Appliances
- Kitchen Island
- Disposal
Flooring
- Wood
- Carpet
- Tile
Bedrooms and Bathrooms
- 4 Bedrooms
- Walk-In Closet
- 3 Full Bathrooms
- Spa Bath
Laundry
- Laundry Room
- Laundry on main level
Finished Basement
- Bedroom in Basement
- Basement Window Egress
Schools
- Cordill-Mason Elementary School
- Blue Springs South High School
Additional Features
- Playground
- City Lot
- Forced Air Heating and Cooling System
Listing and Financial Details
- Assessor Parcel Number 41-940-03-12-00-0-00-000
- $0 special tax assessment
Community Details
Overview
- Colonial Highlands Subdivision, Sierra Floorplan
Recreation
- Community Pool
Map
Home Values in the Area
Average Home Value in this Area
Tax History
| Year | Tax Paid | Tax Assessment Tax Assessment Total Assessment is a certain percentage of the fair market value that is determined by local assessors to be the total taxable value of land and additions on the property. | Land | Improvement |
|---|---|---|---|---|
| 2024 | $6,430 | $73,948 | $7,321 | $66,627 |
| 2023 | $6,311 | $73,948 | $10,518 | $63,430 |
| 2022 | $6,406 | $66,120 | $13,870 | $52,250 |
| 2021 | $6,064 | $66,120 | $13,870 | $52,250 |
| 2020 | $1,721 | $13,732 | $13,732 | $0 |
| 2019 | $1,687 | $13,732 | $13,732 | $0 |
| 2018 | $0 | $5,976 | $5,976 | $0 |
Property History
| Date | Event | Price | Change | Sq Ft Price |
|---|---|---|---|---|
| 05/25/2025 05/25/25 | Pending | -- | -- | -- |
| 05/19/2025 05/19/25 | For Sale | $495,000 | +40.0% | $139 / Sq Ft |
| 05/01/2019 05/01/19 | Sold | -- | -- | -- |
| 09/14/2018 09/14/18 | Pending | -- | -- | -- |
| 09/14/2018 09/14/18 | For Sale | $353,594 | -- | $196 / Sq Ft |
Purchase History
| Date | Type | Sale Price | Title Company |
|---|---|---|---|
| Warranty Deed | -- | First American Title Ins Co | |
| Corporate Deed | -- | None Available |
Mortgage History
| Date | Status | Loan Amount | Loan Type |
|---|---|---|---|
| Open | $280,000 | New Conventional | |
| Closed | $283,163 | New Conventional | |
| Previous Owner | $283,163 | Future Advance Clause Open End Mortgage |
Similar Homes in Blue Springs, MO
Source: Heartland MLS
MLS Number: 2546957
APN: 41-940-03-12-00-0-00-000
- 8009 SE 5th St
- 8020 SE 6th Terrace
- 8016 SE 6th Terrace
- 7920 SE 5th St
- 7909 SE 5th Terrace
- 300 SW Hawthorne Ln
- 305 SW Hawthorne Ln
- 309 SW Hawthorne Ln
- 713 SE Colonial Dr
- 308 SW Hawthorne Ln
- 8008 SE Hoot Owl St
- 400 SW Hawthorne Ln
- 409 SW Hawthorne Ln
- 404 SW Hawthorne Ln
- 408 SW Hawthorne Ln
- 7900 SE Hoot Owl St
- 421 SW Hawthorne Ln
- 424 SE Maxwell Dr
- 4612 SW 2nd St
- 4600 SW 2nd St

