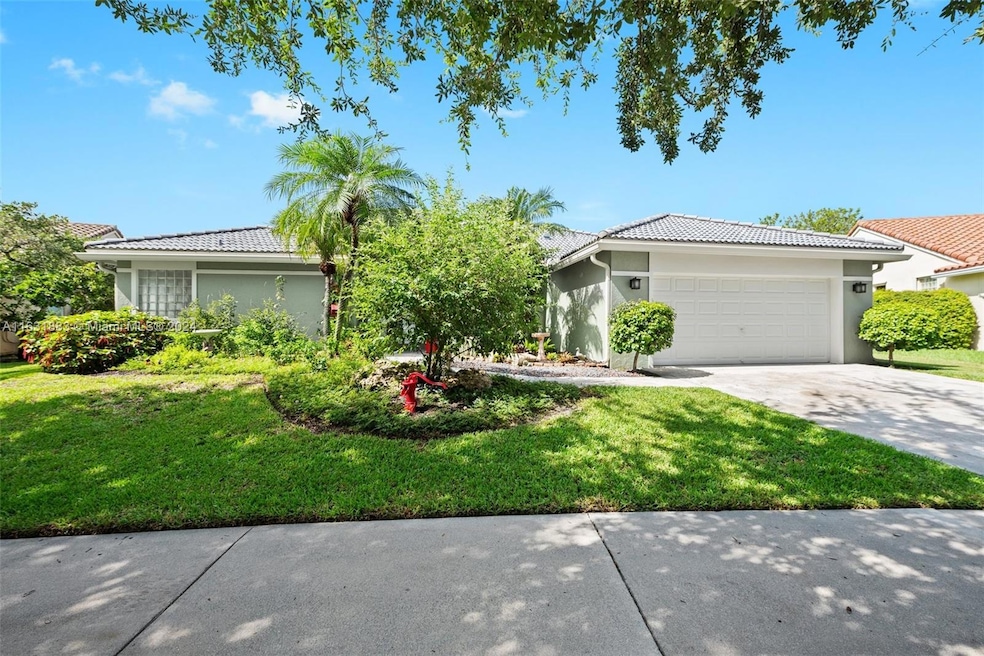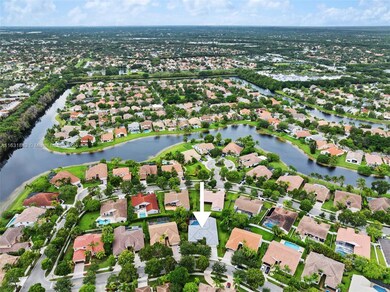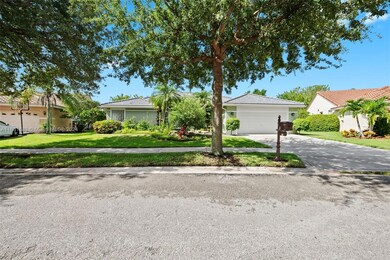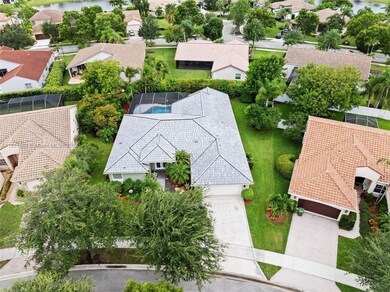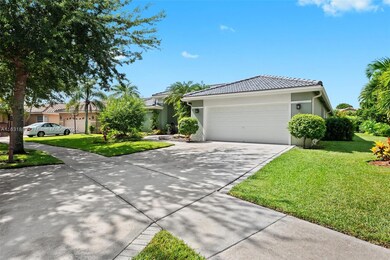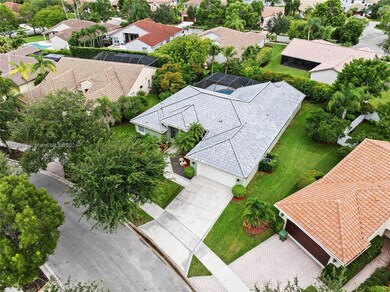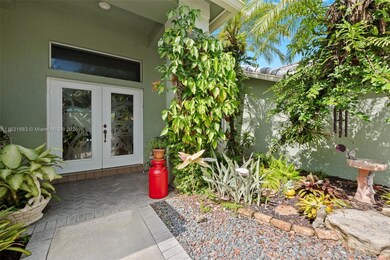
512 Stonemont Ln Weston, FL 33326
The Lakes NeighborhoodHighlights
- In Ground Pool
- Gated Community
- Vaulted Ceiling
- Eagle Point Elementary School Rated A
- Clubhouse
- Garden View
About This Home
As of April 2025Magnificent 5 bedroom, 3 bath home situated in The Lakes community of Weston. This one-story residence boasts an open floor plan, two car garage and numerous recent upgrades including new shower doors, Roof 2017, AC 2024, pool pump 2023, updated diamond brite 2017, freshly painted inside, new gutters 2023, water heater 2024, Sprinkler box replaced 2023 and brand new commercial epoxy speckled garage flooring. The private backyard is perfect for entertaining and features lush landscaping creating a very private atmosphere. Clubhouse includes community swimming pool with cabanas, kiddie tot-lot, large playing field and 24 hours guard-gate. Excellent School District! **SELLERS ACCEPTING BACK UP OFFERS
Last Agent to Sell the Property
United Realty Group Inc. License #3255873 Listed on: 07/29/2024

Home Details
Home Type
- Single Family
Est. Annual Taxes
- $12,524
Year Built
- Built in 1993
Lot Details
- 0.26 Acre Lot
- Northeast Facing Home
- Property is zoned RE
HOA Fees
- $192 Monthly HOA Fees
Parking
- 2 Car Garage
- Automatic Garage Door Opener
- Driveway
- Paver Block
- On-Street Parking
- Open Parking
Property Views
- Garden
- Pool
Home Design
- Barrel Roof Shape
- Tile Roof
- Concrete Block And Stucco Construction
Interior Spaces
- 3,806 Sq Ft Home
- 1-Story Property
- Vaulted Ceiling
- Ceiling Fan
- Family Room
- Open Floorplan
- Tile Flooring
- Fire and Smoke Detector
- Attic
Kitchen
- Breakfast Area or Nook
- Electric Range
- <<microwave>>
- Ice Maker
- Dishwasher
- Disposal
Bedrooms and Bathrooms
- 5 Bedrooms
- Walk-In Closet
- 3 Full Bathrooms
- Dual Sinks
- Bathtub
- Shower Only in Primary Bathroom
Laundry
- Dryer
- Washer
Outdoor Features
- In Ground Pool
- Patio
- Exterior Lighting
Schools
- Eagle Point Elementary School
- Tequesta Trace Middle School
- Cypress Bay High School
Utilities
- Central Heating and Cooling System
- Electric Water Heater
Listing and Financial Details
- Assessor Parcel Number 504006022260
Community Details
Overview
- Club Membership Required
- Sector 4 Subdivision
- Mandatory home owners association
- The community has rules related to building or community restrictions
Recreation
- Community Pool
Additional Features
- Clubhouse
- Gated Community
Ownership History
Purchase Details
Home Financials for this Owner
Home Financials are based on the most recent Mortgage that was taken out on this home.Purchase Details
Home Financials for this Owner
Home Financials are based on the most recent Mortgage that was taken out on this home.Purchase Details
Home Financials for this Owner
Home Financials are based on the most recent Mortgage that was taken out on this home.Similar Homes in Weston, FL
Home Values in the Area
Average Home Value in this Area
Purchase History
| Date | Type | Sale Price | Title Company |
|---|---|---|---|
| Warranty Deed | $1,330,000 | Clear Title Group | |
| Warranty Deed | $880,000 | Town & Country Title | |
| Deed | $218,000 | -- |
Mortgage History
| Date | Status | Loan Amount | Loan Type |
|---|---|---|---|
| Open | $665,000 | New Conventional | |
| Previous Owner | $924,000 | Construction | |
| Previous Owner | $12,500 | Unknown | |
| Previous Owner | $75,000 | No Value Available |
Property History
| Date | Event | Price | Change | Sq Ft Price |
|---|---|---|---|---|
| 04/09/2025 04/09/25 | Sold | $1,330,000 | -4.8% | $465 / Sq Ft |
| 02/18/2025 02/18/25 | Price Changed | $1,397,000 | -3.7% | $489 / Sq Ft |
| 01/17/2025 01/17/25 | For Sale | $1,450,000 | +9.0% | $507 / Sq Ft |
| 01/15/2025 01/15/25 | Off Market | $1,330,000 | -- | -- |
| 10/28/2024 10/28/24 | For Sale | $1,450,000 | +64.8% | $507 / Sq Ft |
| 09/20/2024 09/20/24 | Sold | $880,000 | -9.7% | $231 / Sq Ft |
| 08/09/2024 08/09/24 | Price Changed | $975,000 | -11.4% | $256 / Sq Ft |
| 07/29/2024 07/29/24 | For Sale | $1,100,000 | -- | $289 / Sq Ft |
Tax History Compared to Growth
Tax History
| Year | Tax Paid | Tax Assessment Tax Assessment Total Assessment is a certain percentage of the fair market value that is determined by local assessors to be the total taxable value of land and additions on the property. | Land | Improvement |
|---|---|---|---|---|
| 2025 | -- | $830,060 | $113,440 | $716,620 |
| 2024 | $12,524 | $830,060 | $113,440 | $716,620 |
| 2023 | $12,524 | $335,900 | $0 | $0 |
| 2022 | $12,010 | $326,120 | $0 | $0 |
| 2021 | $11,803 | $316,630 | $0 | $0 |
| 2020 | $11,573 | $312,260 | $0 | $0 |
| 2019 | $11,347 | $305,240 | $0 | $0 |
| 2018 | $11,055 | $299,550 | $0 | $0 |
| 2017 | $5,976 | $293,390 | $0 | $0 |
| 2016 | $5,944 | $287,360 | $0 | $0 |
| 2015 | $6,027 | $285,370 | $0 | $0 |
| 2014 | $6,051 | $283,110 | $0 | $0 |
| 2013 | -- | $441,840 | $113,430 | $328,410 |
Agents Affiliated with this Home
-
Jean Paul Figallo

Seller's Agent in 2025
Jean Paul Figallo
Douglas Elliman
(754) 281-9912
5 in this area
164 Total Sales
-
Mariana Garber Marteau

Buyer's Agent in 2025
Mariana Garber Marteau
Coldwell Banker Realty
(786) 280-2770
1 in this area
107 Total Sales
-
Tami Caci-Armao

Seller's Agent in 2024
Tami Caci-Armao
United Realty Group Inc.
(954) 292-9660
1 in this area
24 Total Sales
Map
Source: MIAMI REALTORS® MLS
MLS Number: A11631883
APN: 50-40-06-02-2260
- 523 Stonemont Dr
- 531 Stonemont Dr
- 558 Stonemont Dr
- 369 Lakeview Dr Unit 102
- 399 Lakeview Dr Unit 101
- 408 Lakeview Dr Unit 102
- 325 Cameron Dr
- 374 Lakeview Dr Unit 203
- 398 Lakeview Dr Unit 202
- 398 Lakeview Dr Unit 203
- 398 Lakeview Dr Unit 205
- 410 Lakeview Dr Unit 104
- 410 Lakeview Dr Unit 103
- 441 Lakeview Dr Unit 103
- 435 Lakeview Dr Unit 203
- 327 Lakeview Dr Unit 203
- 307 Lakeview Dr Unit 102
- 491 Racquet Club Rd Unit 113
- 310 Lakeview Dr Unit 201
- 350 Lakeview Dr Unit 201
