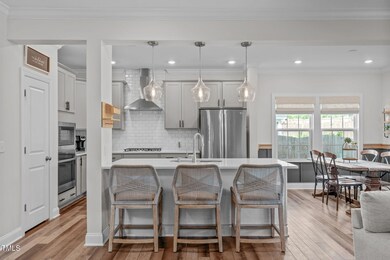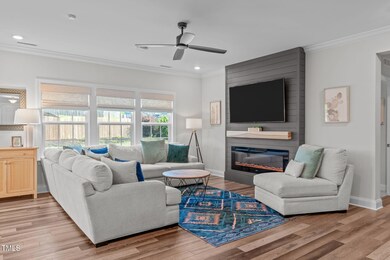
512 Teal Lake Dr Holly Springs, NC 27540
Estimated payment $4,021/month
Highlights
- Open Floorplan
- Transitional Architecture
- Loft
- Holly Ridge Elementary School Rated A
- Main Floor Bedroom
- Quartz Countertops
About This Home
Like-new and full of designer details, this 5-bedroom, 3-bath home in sought-after Park Avenue offers 2,684 sq ft of thoughtfully designed space on a prime lot in Holly Springs. The bright white gourmet kitchen features quartz countertops, a 5-burner gas cooktop, stacked wall oven and microwave, walk-in pantry, and a sunny breakfast nook—ideal for everyday living and entertaining. The open-concept layout shines with custom trim, shiplap accents, and an electric fireplace, while the formal dining room offers flexibility as a home office or additional living space.
A main floor guest suite with full bath adds convenience, and upstairs you'll find a spacious loft with LVP flooring, a generous primary suite with a huge walk-in closet, three additional bedrooms, and another full bath. Outside, enjoy a private fenced yard with a screened porch, extended patio, and firepit—perfect for relaxing or hosting. The finished garage is one-of-a-kind with epoxy floors, dual TVs, and a rolling bar ready for your next get-together.
All this just minutes from downtown Holly Springs, the future Wegmans, and community amenities including a pool, playground, and greenway access.
Home Details
Home Type
- Single Family
Est. Annual Taxes
- $5,023
Year Built
- Built in 2020
Lot Details
- 9,148 Sq Ft Lot
- Gated Home
- Wood Fence
- Perimeter Fence
- Landscaped with Trees
- Back Yard Fenced and Front Yard
HOA Fees
- $117 Monthly HOA Fees
Parking
- 2 Car Attached Garage
- Inside Entrance
- Front Facing Garage
- Private Driveway
- 2 Open Parking Spaces
Home Design
- Transitional Architecture
- Slab Foundation
- Shingle Roof
- Stone Veneer
Interior Spaces
- 2,684 Sq Ft Home
- 2-Story Property
- Open Floorplan
- Crown Molding
- Tray Ceiling
- Smooth Ceilings
- Ceiling Fan
- Recessed Lighting
- Electric Fireplace
- Entrance Foyer
- Family Room with Fireplace
- Breakfast Room
- Dining Room
- Loft
- Screened Porch
Kitchen
- Built-In Oven
- Gas Cooktop
- Range Hood
- Microwave
- Plumbed For Ice Maker
- Dishwasher
- Stainless Steel Appliances
- Kitchen Island
- Quartz Countertops
- Disposal
Flooring
- Carpet
- Tile
- Luxury Vinyl Tile
Bedrooms and Bathrooms
- 5 Bedrooms
- Main Floor Bedroom
- Walk-In Closet
- 3 Full Bathrooms
- Double Vanity
- Private Water Closet
- Separate Shower in Primary Bathroom
- Soaking Tub
- Bathtub with Shower
- Walk-in Shower
Laundry
- Laundry Room
- Laundry on upper level
- Washer and Electric Dryer Hookup
Attic
- Attic Floors
- Pull Down Stairs to Attic
- Unfinished Attic
Outdoor Features
- Patio
- Fire Pit
- Rain Gutters
Schools
- Holly Ridge Elementary School
- Herbert Akins Road Middle School
- Fuquay Varina High School
Utilities
- Forced Air Heating and Cooling System
- Heating System Uses Natural Gas
- Vented Exhaust Fan
- Tankless Water Heater
- Gas Water Heater
Listing and Financial Details
- Assessor Parcel Number 0658370326
Community Details
Overview
- Association fees include ground maintenance
- Charleston Management Association, Phone Number (919) 847-3003
- Park Avenue Subdivision
Recreation
- Community Playground
- Community Pool
Map
Home Values in the Area
Average Home Value in this Area
Tax History
| Year | Tax Paid | Tax Assessment Tax Assessment Total Assessment is a certain percentage of the fair market value that is determined by local assessors to be the total taxable value of land and additions on the property. | Land | Improvement |
|---|---|---|---|---|
| 2024 | $5,023 | $583,743 | $120,000 | $463,743 |
| 2023 | $3,846 | $354,739 | $75,000 | $279,739 |
| 2022 | $3,713 | $354,739 | $75,000 | $279,739 |
| 2021 | $3,644 | $354,739 | $75,000 | $279,739 |
| 2020 | $766 | $75,000 | $75,000 | $0 |
Property History
| Date | Event | Price | Change | Sq Ft Price |
|---|---|---|---|---|
| 06/22/2025 06/22/25 | Pending | -- | -- | -- |
| 06/20/2025 06/20/25 | Price Changed | $629,900 | -1.6% | $235 / Sq Ft |
| 06/06/2025 06/06/25 | For Sale | $640,000 | -- | $238 / Sq Ft |
Mortgage History
| Date | Status | Loan Amount | Loan Type |
|---|---|---|---|
| Closed | $346,493 | FHA |
Similar Homes in Holly Springs, NC
Source: Doorify MLS
MLS Number: 10101275
APN: 0658.10-37-0326-000
- 145 Cassada Ct
- 812 Teal Lake Dr
- 109 Hidden Farm Ln
- 116 Hidden Cellars Dr
- 128 Crossfire Rd
- 221 Antique Lace Way
- 2027 Hayes Ln
- 508 Hidden Cellars Dr
- 404 Blooming Meadows Rd
- 517 Hidden Cellars Dr
- 6052 Kentworth Dr
- 533 E Maple Ave
- 504 Prince Dr
- 6027 Kentworth Dr
- 417 Prince Dr
- 144 Holly Mountain Rd
- 404 Prince Dr
- 125 Occidental Dr
- 405 E Maple Ave
- 332 Bass Lake Rd






