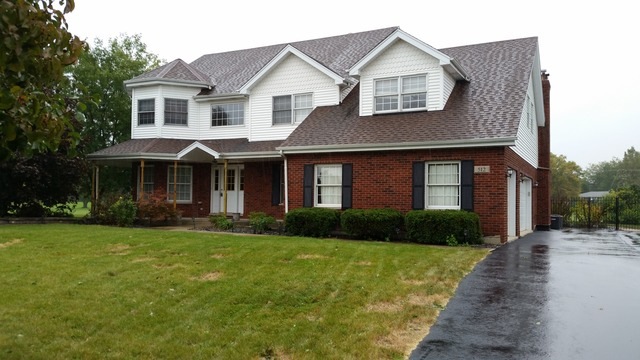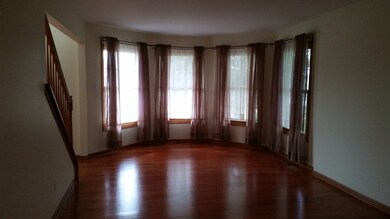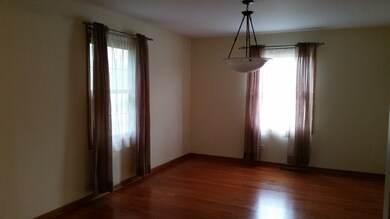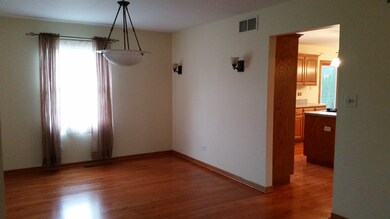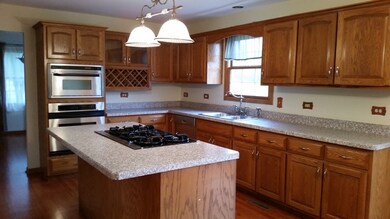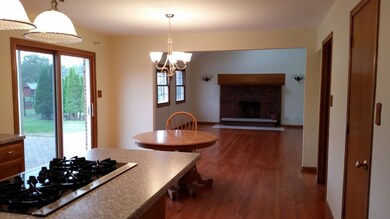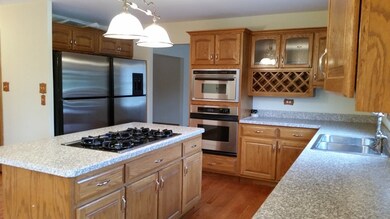
512 The Hague Peotone, IL 60468
Estimated Value: $455,183 - $478,000
Highlights
- In Ground Pool
- Vaulted Ceiling
- Whirlpool Bathtub
- Landscaped Professionally
- Wood Flooring
- Loft
About This Home
As of December 2016Beautiful home with plenty of great space! Covered wrap around porch. Walk into the 2 story Foyer, separate Living and Dining room, Chef kitchen with double fridge/freezer, Stainless Steal Appliances, walk-in pantry, Separate Office with French Doors, 2 story family room with 2 skylights and fireplace. 4 bedrooms each with walk in closets, 2nd floor laundry. All of this with just refinished Hardwood floors throughout the home. Lots of home for the money!
Home Details
Home Type
- Single Family
Est. Annual Taxes
- $7,669
Year Built
- 2004
Lot Details
- Fenced Yard
- Landscaped Professionally
Parking
- Attached Garage
- Garage Door Opener
- Driveway
- Parking Included in Price
- Garage Is Owned
Home Design
- Brick Exterior Construction
- Slab Foundation
- Asphalt Shingled Roof
- Vinyl Siding
Interior Spaces
- Vaulted Ceiling
- Skylights
- Wood Burning Fireplace
- Fireplace With Gas Starter
- Mud Room
- Entrance Foyer
- Home Office
- Loft
- Wood Flooring
- Laundry on upper level
Kitchen
- Breakfast Bar
- Walk-In Pantry
- Oven or Range
- Microwave
- Dishwasher
- Stainless Steel Appliances
Bedrooms and Bathrooms
- Primary Bathroom is a Full Bathroom
- Whirlpool Bathtub
- Separate Shower
Partially Finished Basement
- Basement Fills Entire Space Under The House
- Rough-In Basement Bathroom
Outdoor Features
- In Ground Pool
- Brick Porch or Patio
Utilities
- Central Air
- Two Heating Systems
- Heating System Uses Gas
Ownership History
Purchase Details
Home Financials for this Owner
Home Financials are based on the most recent Mortgage that was taken out on this home.Purchase Details
Home Financials for this Owner
Home Financials are based on the most recent Mortgage that was taken out on this home.Purchase Details
Home Financials for this Owner
Home Financials are based on the most recent Mortgage that was taken out on this home.Purchase Details
Home Financials for this Owner
Home Financials are based on the most recent Mortgage that was taken out on this home.Similar Homes in Peotone, IL
Home Values in the Area
Average Home Value in this Area
Purchase History
| Date | Buyer | Sale Price | Title Company |
|---|---|---|---|
| Brown Eric R | $293,000 | Attorney | |
| Kragulj Drago | $285,000 | -- | |
| Johnson Matthew J | $243,000 | -- | |
| Nlsb | $45,000 | -- |
Mortgage History
| Date | Status | Borrower | Loan Amount |
|---|---|---|---|
| Open | Brown Eric R | $287,598 | |
| Closed | Brown Eric R | $287,693 | |
| Previous Owner | Kragulj Drago | $228,000 | |
| Previous Owner | Johnson Matthew J | $25,000 | |
| Previous Owner | Johnson Matthew J | $182,500 | |
| Previous Owner | Johnson Matthew J | $168,000 | |
| Previous Owner | Johnson Matthew J | $142,000 | |
| Previous Owner | Johnson Matthew J | $127,000 | |
| Previous Owner | Nlsb | $114,460 |
Property History
| Date | Event | Price | Change | Sq Ft Price |
|---|---|---|---|---|
| 12/30/2016 12/30/16 | Sold | $293,000 | -2.3% | $86 / Sq Ft |
| 11/18/2016 11/18/16 | Pending | -- | -- | -- |
| 09/28/2016 09/28/16 | For Sale | $299,900 | -- | $88 / Sq Ft |
Tax History Compared to Growth
Tax History
| Year | Tax Paid | Tax Assessment Tax Assessment Total Assessment is a certain percentage of the fair market value that is determined by local assessors to be the total taxable value of land and additions on the property. | Land | Improvement |
|---|---|---|---|---|
| 2023 | $7,669 | $126,026 | $27,266 | $98,760 |
| 2022 | $7,180 | $113,690 | $24,597 | $89,093 |
| 2021 | $6,871 | $105,064 | $22,731 | $82,333 |
| 2020 | $6,678 | $99,776 | $21,587 | $78,189 |
| 2019 | $6,975 | $99,776 | $21,587 | $78,189 |
| 2018 | $7,932 | $99,776 | $21,587 | $78,189 |
| 2017 | $7,775 | $97,152 | $21,019 | $76,133 |
| 2016 | $7,526 | $93,380 | $20,607 | $72,773 |
| 2015 | $7,955 | $90,309 | $19,929 | $70,380 |
| 2014 | $7,955 | $90,309 | $19,929 | $70,380 |
| 2013 | $7,955 | $90,955 | $20,072 | $70,883 |
Agents Affiliated with this Home
-
Bridgette Kavanagh

Seller's Agent in 2016
Bridgette Kavanagh
Baird Warner
(815) 955-6495
28 Total Sales
-
Chon Lemon

Buyer's Agent in 2016
Chon Lemon
Real People Realty
(312) 363-8817
17 Total Sales
Map
Source: Midwest Real Estate Data (MRED)
MLS Number: MRD09356364
APN: 20-24-118-009
- 819 Garfield Ave
- 200 W Crawford St
- 509 Manor Dr
- 807 Maple Ln
- 205 W Crawford St
- 208 W South St
- 509 S Rathje Rd Unit 1
- 927 Locust Ln
- 0 W Wilmington Rd
- 109 W Sumner Ave
- 309 E Corning Ave
- 309 E South St
- 405 E Main St
- 28200 S Lagrange Hwy
- Sec.32 W T 33n R 13e Rd
- 31260 S Rathje Rd
- 1112 W Wilmington Rd
- Lot 2 Oriole Dr
- 211 Wesley Dr
- 210 Hickory St
- 512 The Hague
- 516 The Hague
- 504 The Hague
- 520 The Hague
- 521 W Corning Ave
- 525 The Hague
- 505 W Corning Ave
- 524 The Hague
- 520 W North St
- 525 W Corning Ave
- 501 W Corning Ave
- 529 The Hague
- 524 W North St
- 528 The Hague
- 520 W Corning Ave
- 524 W Corning Ave
- 516 W Corning Ave
- 529 W Corning Ave
- 528 W North St
- 200 S Mill St
