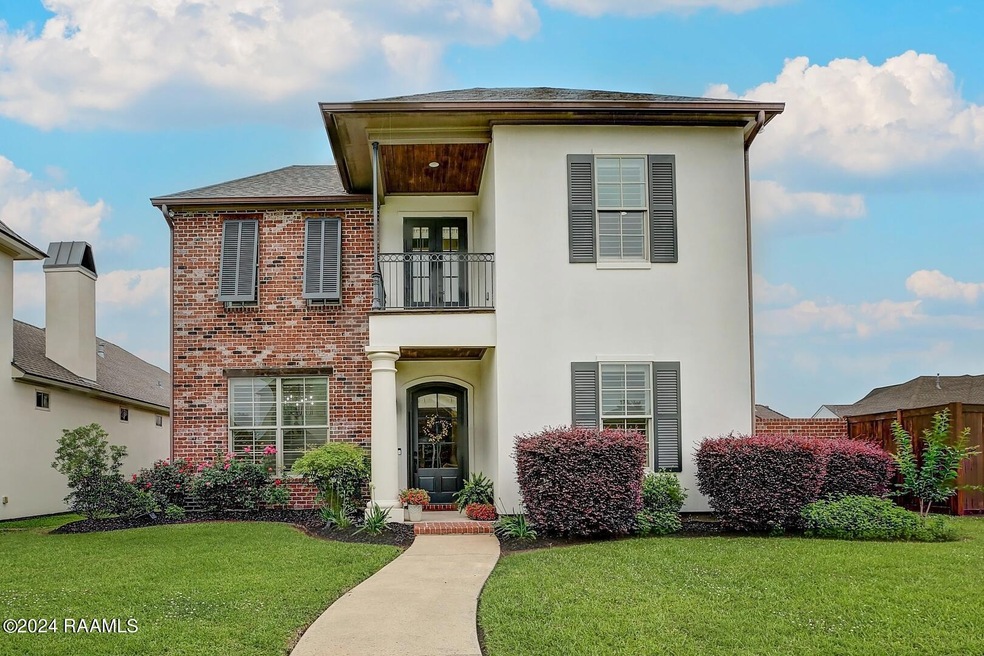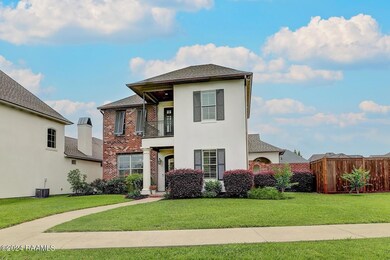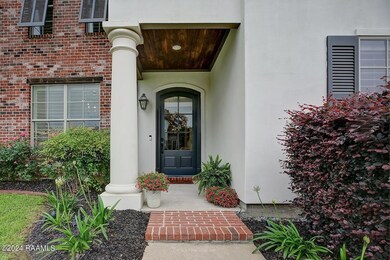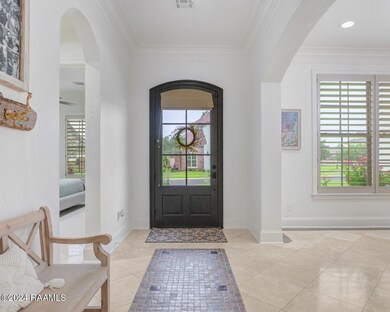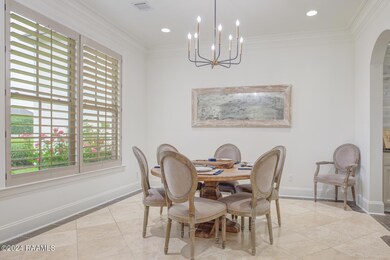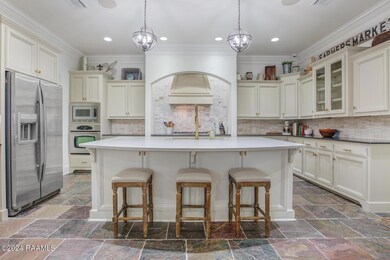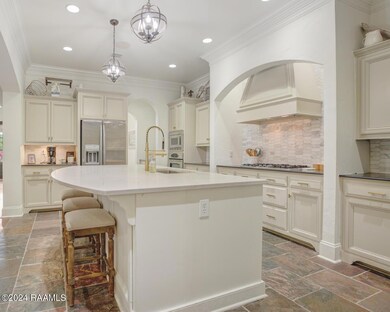
512 Torrenova Cir Lafayette, LA 70508
Central Lafayette Parish NeighborhoodHighlights
- In Ground Pool
- 0.37 Acre Lot
- Wood Flooring
- Milton Elementary School Rated 9+
- Traditional Architecture
- Outdoor Kitchen
About This Home
As of July 2024Imagine walking up to this beautiful home on two expansive lots within the coveted E'lan subdivision and calling it your own! This impeccably maintained home presents an array of features awaiting its fortunate new owners. From the inviting foyer, seamlessly transition through the formal dining area and butler's pantry to the chef's kitchen-a hub of culinary inspiration that effortlessly connects to the spacious living area, adorned with freshly painted built-ins and a cozy gas fireplace. The primary suite offers a serene retreat, complete with a picturesque view of the pool and newly landscaped backyard.With an additional bedroom and bathroom downstairs, plus two more bedrooms and a bathroom upstairs along with a media room that can also be used as an office, this residence offers both space and versatility. Conveniently situated near Westminster Christian Academy, STM, and Our Saviors Church, 512 Torrenova Circle epitomizes immaculate living in a well-connected locale. Ready to embrace its new chapter, this home invites you to schedule your private showing today and experience its charm firsthand. With an additional bedroom and bathroom downstairs, plus two more bedrooms and a bathroom upstairs along with a media room that can also be used as an office, this residence offers both space and versatility. Conveniently situated near Westminster Christian Academy, STM, and Our Saviors Church, 512 Torrenova Circle epitomizes immaculate living in a well-connected locale. Ready to embrace its new chapter, this home invites you to schedule your private showing today and experience its charm firsthand.
Last Agent to Sell the Property
Latter & Blum Compass License #995703989 Listed on: 05/05/2024

Last Buyer's Agent
Coby Hebert
Keaty Real Estate Team
Home Details
Home Type
- Single Family
Est. Annual Taxes
- $5,717
Year Built
- Built in 2007
Lot Details
- 0.37 Acre Lot
- Lot Dimensions are 112.82 x 143.59
- Property is Fully Fenced
- Wood Fence
- Landscaped
- Level Lot
- Back Yard
HOA Fees
- $50 Monthly HOA Fees
Parking
- 2 Car Garage
- Garage Door Opener
Home Design
- Traditional Architecture
- Brick Exterior Construction
- Slab Foundation
- Frame Construction
- Composition Roof
- Wood Siding
- HardiePlank Type
- Stucco
Interior Spaces
- 3,340 Sq Ft Home
- 2-Story Property
- Built-In Features
- Bookcases
- Crown Molding
- High Ceiling
- Ceiling Fan
- Gas Log Fireplace
- Double Pane Windows
- Washer and Electric Dryer Hookup
Kitchen
- Walk-In Pantry
- Gas Cooktop
- Stove
- Microwave
- Plumbed For Ice Maker
- Dishwasher
- Kitchen Island
- Granite Countertops
- Quartz Countertops
- Disposal
Flooring
- Wood
- Carpet
- Tile
Bedrooms and Bathrooms
- 4 Bedrooms
- Walk-In Closet
- 3 Full Bathrooms
- Double Vanity
- Soaking Tub
- Separate Shower
Home Security
- Security System Owned
- Fire and Smoke Detector
Pool
- In Ground Pool
- Gunite Pool
Outdoor Features
- Balcony
- Covered patio or porch
- Outdoor Kitchen
- Outdoor Speakers
- Exterior Lighting
- Outdoor Grill
Schools
- Milton Elementary And Middle School
- Southside High School
Utilities
- Central Heating and Cooling System
- Fiber Optics Available
- Cable TV Available
Community Details
- Association fees include ground maintenance
- Elan Subdivision
Listing and Financial Details
- Tax Lot 011
Ownership History
Purchase Details
Home Financials for this Owner
Home Financials are based on the most recent Mortgage that was taken out on this home.Purchase Details
Home Financials for this Owner
Home Financials are based on the most recent Mortgage that was taken out on this home.Similar Homes in Lafayette, LA
Home Values in the Area
Average Home Value in this Area
Purchase History
| Date | Type | Sale Price | Title Company |
|---|---|---|---|
| Deed | $720,000 | None Listed On Document | |
| Deed | $630,000 | None Listed On Document |
Mortgage History
| Date | Status | Loan Amount | Loan Type |
|---|---|---|---|
| Open | $370,000 | New Conventional | |
| Previous Owner | $604,817 | VA |
Property History
| Date | Event | Price | Change | Sq Ft Price |
|---|---|---|---|---|
| 07/24/2024 07/24/24 | Sold | -- | -- | -- |
| 06/19/2024 06/19/24 | Pending | -- | -- | -- |
| 05/24/2024 05/24/24 | Price Changed | $738,500 | -1.5% | $221 / Sq Ft |
| 05/06/2024 05/06/24 | For Sale | $750,000 | +15.4% | $225 / Sq Ft |
| 07/05/2022 07/05/22 | Sold | -- | -- | -- |
| 06/07/2022 06/07/22 | Pending | -- | -- | -- |
| 05/25/2022 05/25/22 | For Sale | $650,000 | +70.3% | $195 / Sq Ft |
| 03/10/2022 03/10/22 | Sold | -- | -- | -- |
| 02/02/2022 02/02/22 | Pending | -- | -- | -- |
| 02/01/2022 02/01/22 | For Sale | $381,700 | -23.6% | $117 / Sq Ft |
| 05/25/2018 05/25/18 | Sold | -- | -- | -- |
| 04/24/2018 04/24/18 | Pending | -- | -- | -- |
| 12/01/2017 12/01/17 | For Sale | $499,500 | -- | $153 / Sq Ft |
Tax History Compared to Growth
Tax History
| Year | Tax Paid | Tax Assessment Tax Assessment Total Assessment is a certain percentage of the fair market value that is determined by local assessors to be the total taxable value of land and additions on the property. | Land | Improvement |
|---|---|---|---|---|
| 2024 | $5,717 | $60,516 | $10,836 | $49,680 |
| 2023 | $5,717 | $53,836 | $10,836 | $43,000 |
| 2022 | $5,633 | $53,836 | $10,836 | $43,000 |
Agents Affiliated with this Home
-
Dawn Justin
D
Seller's Agent in 2024
Dawn Justin
Latter & Blum Compass
(337) 233-9700
5 in this area
38 Total Sales
-
C
Buyer's Agent in 2024
Coby Hebert
Keaty Real Estate Team
-
P
Seller's Agent in 2022
Paige Gary
District South Real Estate Co.
-
Carrie Theard

Buyer's Agent in 2022
Carrie Theard
District South Real Estate Co.
(337) 371-6446
8 in this area
103 Total Sales
-
M
Seller's Agent in 2018
Matt Andrus
Andrus Asset Management, LLC
-
R
Buyer's Agent in 2018
Robbie Breaux
Latter & Blum
Map
Source: REALTOR® Association of Acadiana
MLS Number: 24004318
APN: 6174048
- 311 Vanburg Place
- 103 Vanburg Place
- 104 Wood Moss Way
- 103 Wood Moss Way
- 101 Dunmore Ct
- 104 Arago Ct
- 211 Crossbill Dr
- 102 Arago Ct
- 100 Arago Ct
- 103 Arago Ct
- 106 Rougeau Rd
- 200 Dunmore Ct
- 205 Dunmore Ct
- 303 & 305 Solitaire Ave
- 222 Sunflower Dr
- 111 Grand Pointe Blvd
- 107 Kimball Dr
- 132 Swoon Dr
- 104 Country Morning Ct
- 235 Ramblewood Dr
