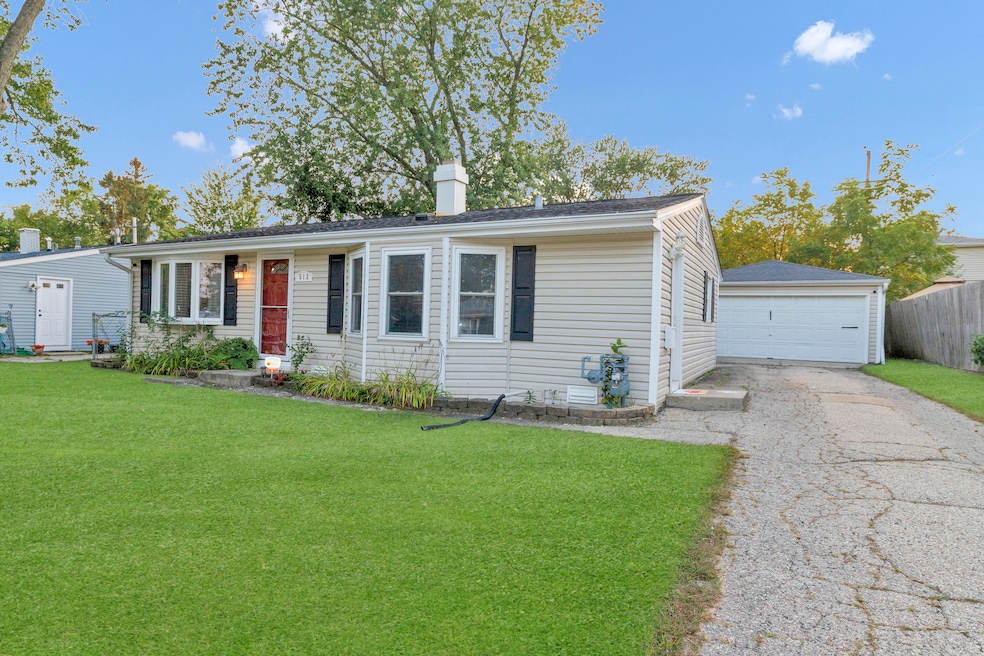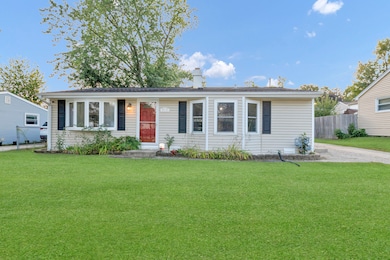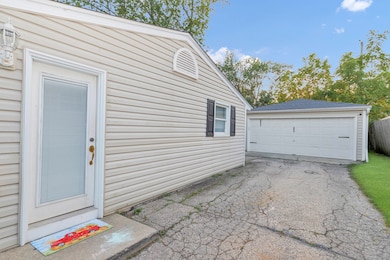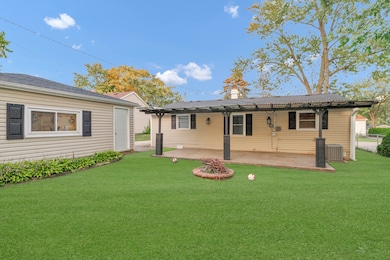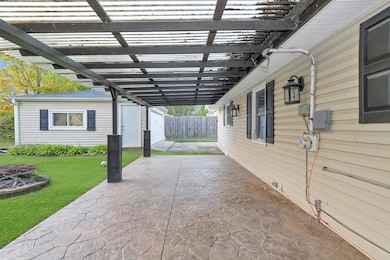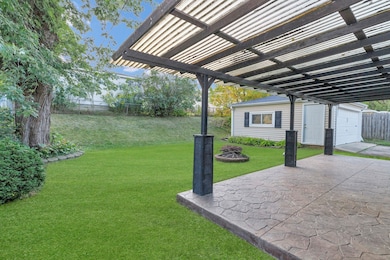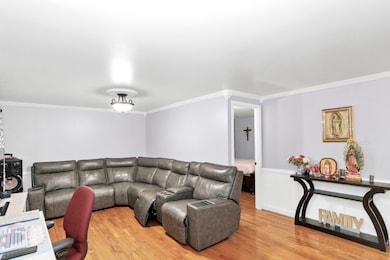512 Tyler Dr Carpentersville, IL 60110
Estimated payment $1,899/month
Total Views
19,956
3
Beds
1
Bath
1,100
Sq Ft
$252
Price per Sq Ft
Highlights
- Ranch Style House
- Wood Flooring
- Living Room
- Crescent City Grade School Rated 10
- Patio
- Laundry Room
About This Home
Tastefully decorated ranch style home offers a spacious layout and desirable amenities. Enjoy the eat in kitchen with stainless steele appliances. Many recent updates include windows, siding, roof, kitchen and HVAC system. Gorgeous back yard with oversized pergola covered stamped concrete patio. Great location, close distance to shopping, restaurants theater and minutes from I-90. Seller will credit the buyer $2,500.00 towards the sidewalk repairs/replace.
Home Details
Home Type
- Single Family
Est. Annual Taxes
- $5,205
Year Built
- Built in 1970
Lot Details
- 5,998 Sq Ft Lot
- Lot Dimensions are 100x60
- Paved or Partially Paved Lot
Parking
- 2 Car Garage
- Driveway
- Parking Included in Price
Home Design
- Ranch Style House
- Asphalt Roof
- Concrete Perimeter Foundation
Interior Spaces
- 1,100 Sq Ft Home
- Family Room
- Living Room
- Dining Room
- Range
Flooring
- Wood
- Ceramic Tile
Bedrooms and Bathrooms
- 3 Bedrooms
- 3 Potential Bedrooms
- 1 Full Bathroom
Laundry
- Laundry Room
- Dryer
- Washer
Outdoor Features
- Patio
Schools
- Golfview Elementary School
- Carpentersville Middle School
- Dundee-Crown High School
Utilities
- Forced Air Heating and Cooling System
- Heating System Uses Natural Gas
Community Details
- Meadowdale Subdivision, Ranch Floorplan
Listing and Financial Details
- Homeowner Tax Exemptions
Map
Create a Home Valuation Report for This Property
The Home Valuation Report is an in-depth analysis detailing your home's value as well as a comparison with similar homes in the area
Home Values in the Area
Average Home Value in this Area
Tax History
| Year | Tax Paid | Tax Assessment Tax Assessment Total Assessment is a certain percentage of the fair market value that is determined by local assessors to be the total taxable value of land and additions on the property. | Land | Improvement |
|---|---|---|---|---|
| 2024 | $5,205 | $76,725 | $12,553 | $64,172 |
| 2023 | $5,128 | $69,035 | $11,295 | $57,740 |
| 2022 | $4,448 | $57,087 | $11,295 | $45,792 |
| 2021 | $4,339 | $53,902 | $10,665 | $43,237 |
| 2020 | $4,265 | $52,690 | $10,425 | $42,265 |
| 2019 | $3,789 | $46,049 | $9,897 | $36,152 |
| 2018 | $3,403 | $40,294 | $9,701 | $30,593 |
| 2017 | $3,251 | $37,693 | $9,075 | $28,618 |
| 2016 | $2,914 | $32,491 | $8,787 | $23,704 |
| 2015 | -- | $25,941 | $8,234 | $17,707 |
| 2014 | -- | $23,380 | $8,007 | $15,373 |
| 2013 | -- | $24,096 | $8,252 | $15,844 |
Source: Public Records
Property History
| Date | Event | Price | List to Sale | Price per Sq Ft | Prior Sale |
|---|---|---|---|---|---|
| 10/31/2025 10/31/25 | Price Changed | $277,400 | -0.9% | $252 / Sq Ft | |
| 09/12/2025 09/12/25 | For Sale | $279,900 | +59.9% | $254 / Sq Ft | |
| 11/29/2019 11/29/19 | Sold | $175,000 | +0.1% | $159 / Sq Ft | View Prior Sale |
| 09/23/2019 09/23/19 | Pending | -- | -- | -- | |
| 09/23/2019 09/23/19 | For Sale | $174,900 | -0.1% | $159 / Sq Ft | |
| 09/05/2019 09/05/19 | Off Market | $175,000 | -- | -- | |
| 09/01/2019 09/01/19 | For Sale | $174,900 | -- | $159 / Sq Ft |
Source: Midwest Real Estate Data (MRED)
Purchase History
| Date | Type | Sale Price | Title Company |
|---|---|---|---|
| Warranty Deed | $175,000 | Attorney | |
| Warranty Deed | $139,000 | Chicago Title Insurance Comp | |
| Warranty Deed | $115,000 | Chicago Title Insurance Comp | |
| Public Action Common In Florida Clerks Tax Deed Or Tax Deeds Or Property Sold For Taxes | -- | -- |
Source: Public Records
Mortgage History
| Date | Status | Loan Amount | Loan Type |
|---|---|---|---|
| Open | $6,000 | Stand Alone Second | |
| Previous Owner | $132,050 | Purchase Money Mortgage | |
| Previous Owner | $103,140 | Purchase Money Mortgage |
Source: Public Records
Source: Midwest Real Estate Data (MRED)
MLS Number: 12470624
APN: 03-13-377-021
Nearby Homes
- 510 Tyler Dr
- 222 Harrison St
- 1423 Windsor Cir
- 1415 Plainview Rd
- 7 Hickory Dr
- 730 Council Hill Rd
- Lot 6B Ravine Rd
- Lot 6A Ravine Rd
- Lot 6 Ravine Rd
- 57 Robin Rd
- 4 Austin Ave
- 94 Wren Rd
- 827 Balmoral Dr
- 600 Berron Ln
- 7 Austin Ave
- 25 Rolling Hills Dr
- 491 Maple Ave
- 1244 Brookdale Dr
- 1203 Brookdale Dr
- 152 Aberdeen Dr
- 7 Cardinal Ln
- 1514 Northlake Pkwy
- 303 Lw Besinger Dr
- 34 Hickory Dr
- 101 Meadowdale Ct
- 1236 Brookdale Dr Unit 1236
- 600 Hawthorne Ln
- 201 Penny Ave Unit 2A
- 809 E Main St Unit 2A
- 811 E Main St Unit 2E
- 855 E Main St Unit 2A
- 311 Barrington Ave
- 345 Illinois St Unit 347
- 307 Elgin Ave
- 200 S Lincoln Ave
- 2023 Silverstone Dr Unit 2012
- 2125 Silverstone Dr Unit 2113
- 211 Edwards Ave Unit 1
- 1809 Silverstone Dr Unit 185
- 1531 Silverstone Dr Unit 1516
