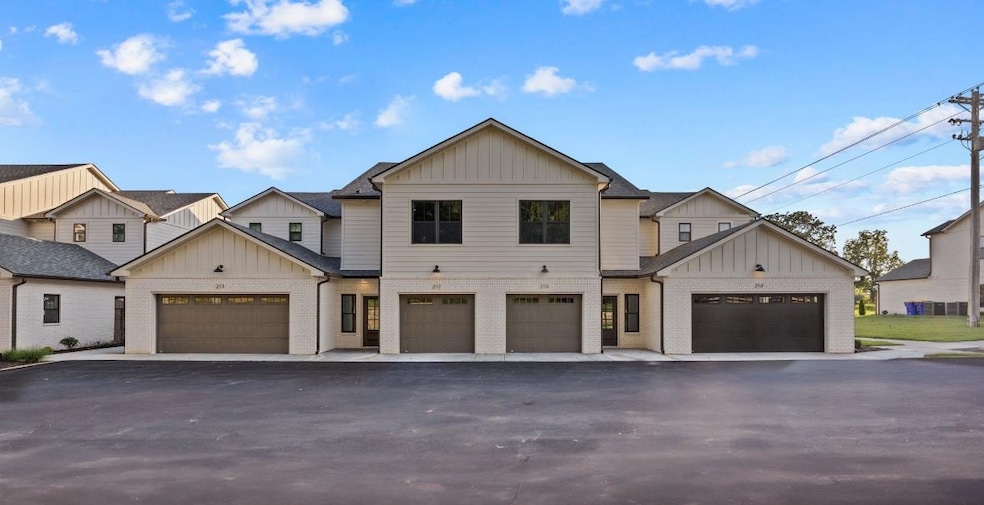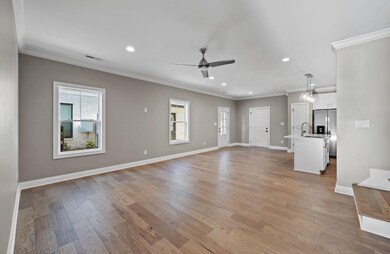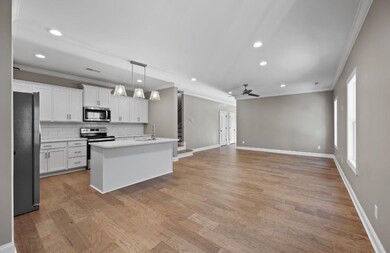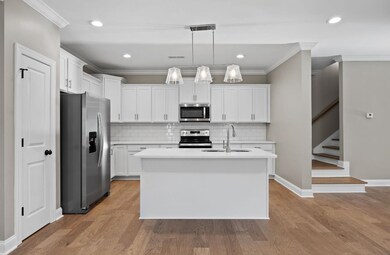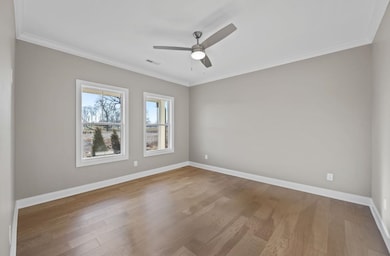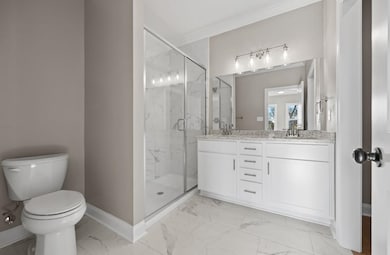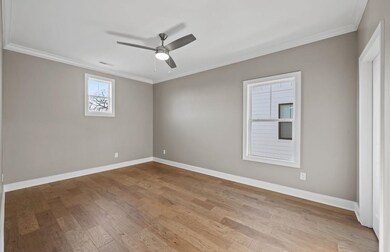512 Unit 314 Old Lovers Ln Unit 314 Bowling Green, KY 42103
Briarwood Manor NeighborhoodEstimated payment $2,261/month
Highlights
- New Construction
- Wood Flooring
- Secondary bathroom tub or shower combo
- Drakes Creek Middle School Rated A-
- Main Floor Primary Bedroom
- Thermal Windows
About This Home
Location! Location! Location! Brand new townhomes available at The Village at Mount Victor. This townhome is an exterior unit featuring main level master bedroom with beautiful step in tile shower, double vanity with spacious walk-in closet. Open kitchen concept with kitchen island, quartz countertops, subway tile backsplash and white cabinetry. HOA includes trash pick up, internet, lawn maintenance, and exterior insurance on the building. Seller offering $2500.00 in closing costs and prepaid assistance with acceptable offer. Call us today for more details!
Home Details
Home Type
- Single Family
Year Built
- Built in 2024 | New Construction
Lot Details
- Landscaped
Parking
- 2 Car Attached Garage
- Driveway
Home Design
- Slab Foundation
- Shingle Roof
Interior Spaces
- 1,915 Sq Ft Home
- Shelving
- Bar
- Ceiling Fan
- Thermal Windows
- Combination Kitchen and Dining Room
- Fire and Smoke Detector
- Laundry closet
Kitchen
- Oven or Range
- Microwave
- Dishwasher
Flooring
- Wood
- Tile
Bedrooms and Bathrooms
- 3 Bedrooms
- Primary Bedroom on Main
- Walk-In Closet
- Bathroom on Main Level
- Granite Bathroom Countertops
- Double Vanity
- Secondary bathroom tub or shower combo
- Separate Shower
Schools
- Briarwood Elementary School
- Drakes Creek Middle School
- Greenwood High School
Utilities
- Central Heating and Cooling System
- Electric Water Heater
- High Speed Internet
Community Details
- Association Recreation Fee YN
- Association fees include building maintenance, lawn maintenance, other-see remarks, trash pickup
- The Village At Mount Victor Subdivision
Listing and Financial Details
- Assessor Parcel Number 052 - 26 - 314
Map
Home Values in the Area
Average Home Value in this Area
Property History
| Date | Event | Price | List to Sale | Price per Sq Ft |
|---|---|---|---|---|
| 10/29/2025 10/29/25 | For Sale | $359,900 | -- | $188 / Sq Ft |
Source: Real Estate Information Services (REALTOR® Association of Southern Kentucky)
MLS Number: RA20256293
- 512 Unit 312 Old Lovers Ln Unit 312
- 512 Unit 313 Old Lovers Ln Unit 313
- 512 Old Lovers Ln Unit 213
- 712 Hard Scuffle Ct
- 225 Maplemere Dr
- 608 Denver Cir
- 1605 Single Tree Way
- 904 Meadowlark Dr
- 644 Denver Ln
- 459 Shaker Mill Bend Rd
- 632 Denver Cir
- 947 Shaker Mill Rd
- 719 Denver Ln
- 2407 Topeka Rd
- 2628 Carter Farms Rd
- 1427 Sherwood Dr
- 388 Olympia Ct
- 396 Olympia Ct
- 348 Olympia Ct
- 2550 Carter Farm Rd
- 2661 Mount Victor Ln
- 275 New Towne Dr
- 524 Denver Cir
- 494 Hub Blvd
- 527 Cumberland Pointe Ln
- 1745 Ewing Ford Rd
- 2437 Topeka Rd
- 1321 Leeson Way
- 754 Denver Ln
- 2322 Trenton Ln
- 805 Denver Ln
- 850 Wilkinson Trace
- 141 McFadin Station St Unit D 3
- 1132 Fairview Ave
- 1131 Fairview Ave Unit Suite 305
- 604 A & D Eastwood St
- Lot 15 Corvette Dr
- 109 Riverwood Ave
- 352 Paddle Wheel St
- 890 Fairview Ave
