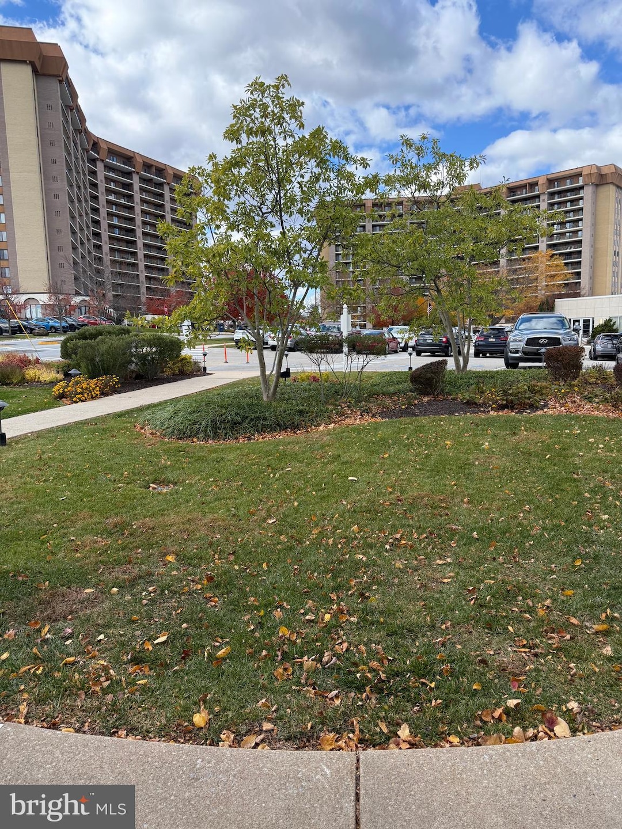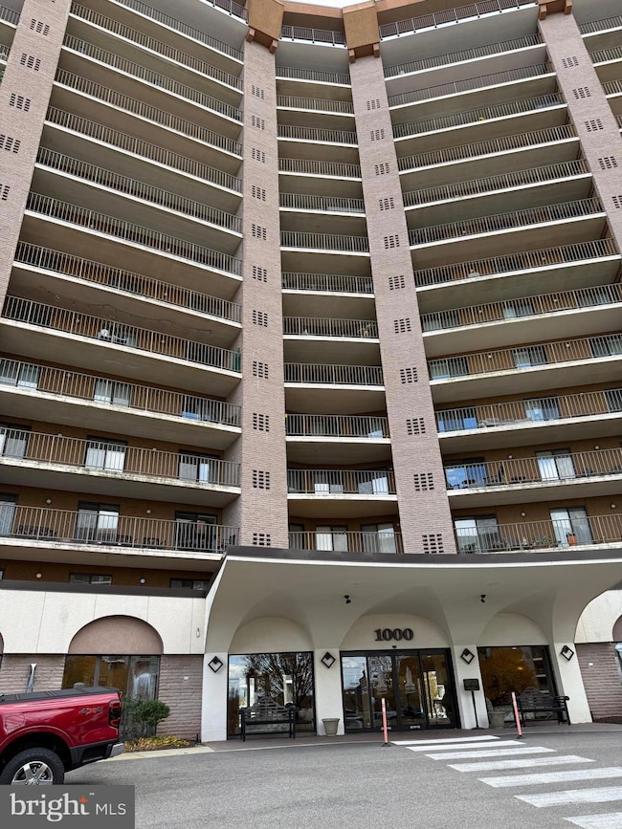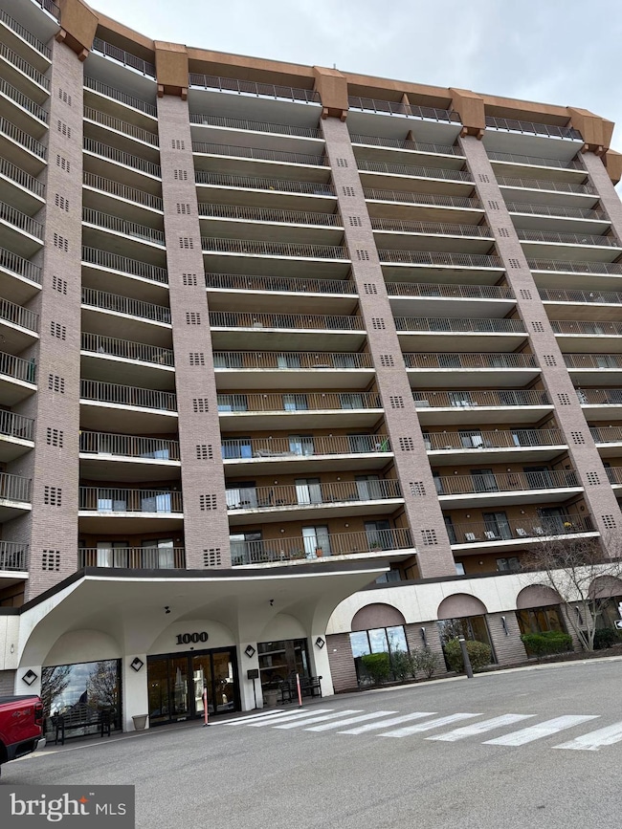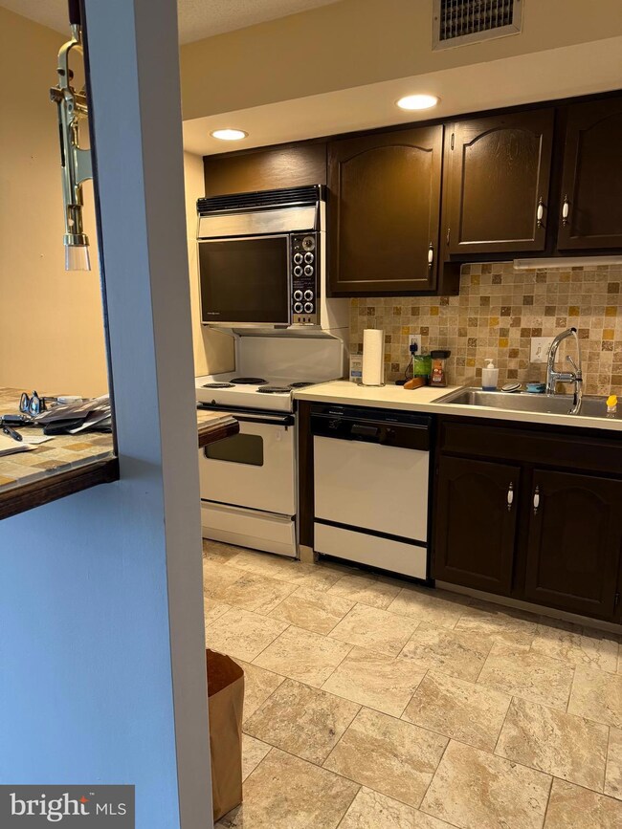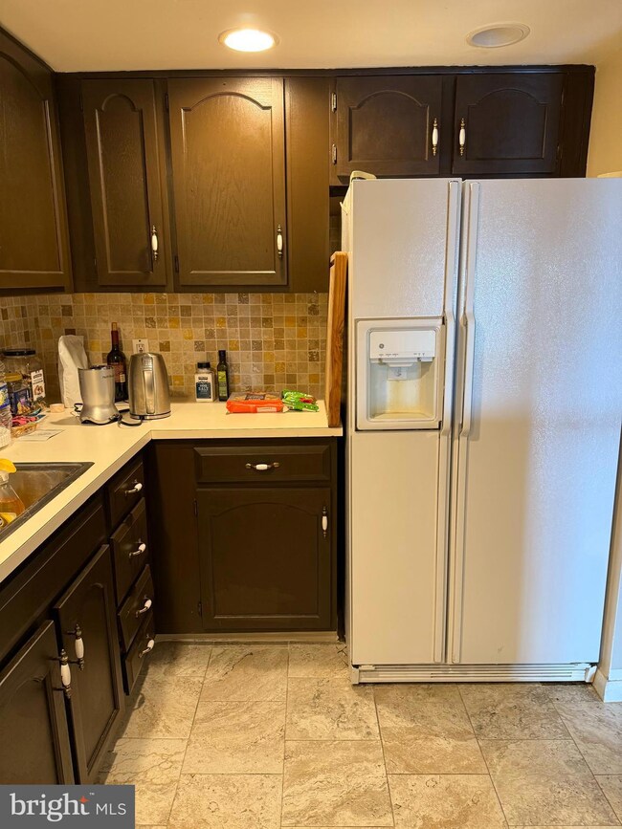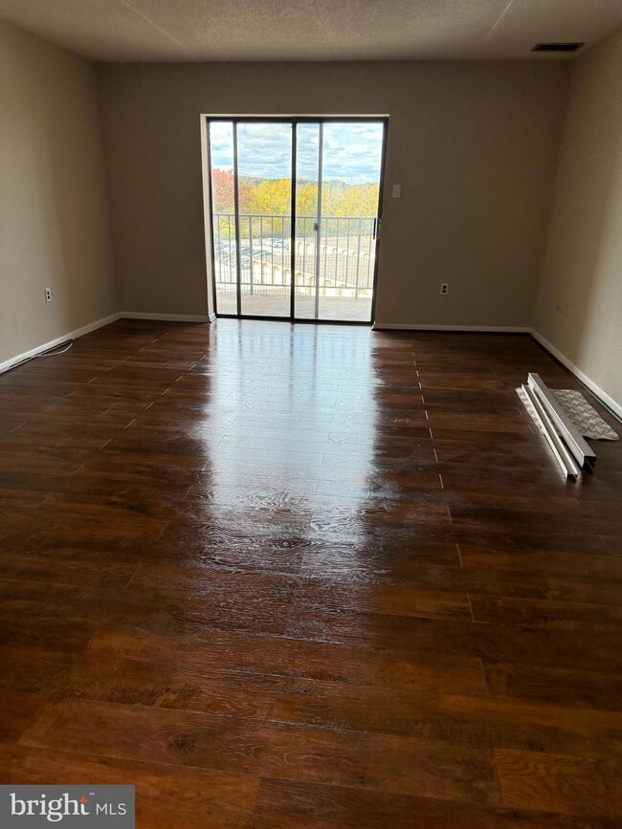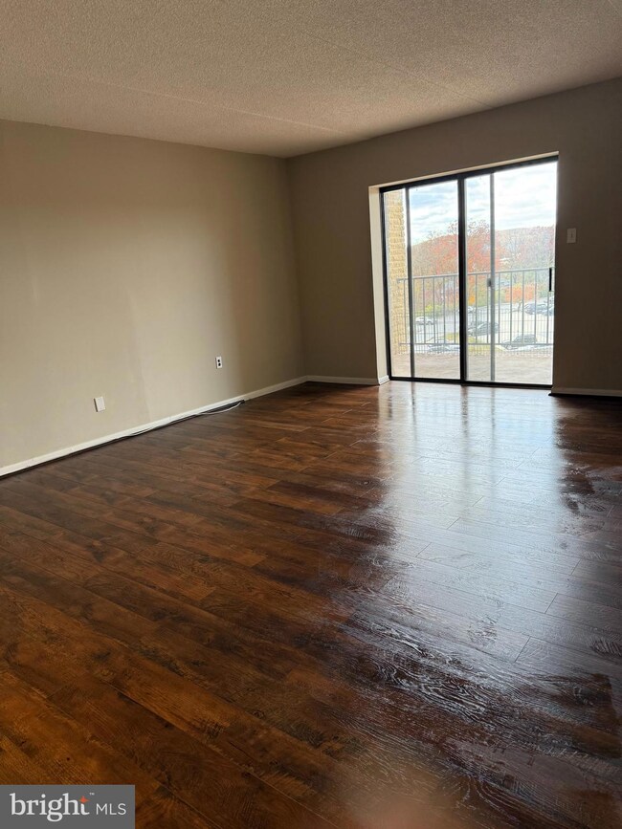512 Valley Forge Cir Unit 512 King of Prussia, PA 19406
Highlights
- Penthouse
- Spa
- More Than Two Accessible Exits
- Caley Elementary School Rated A
- Balcony
- Central Heating and Cooling System
About This Home
Come and preview this elegant condo, from the time you enter the building is nothing but beauty a sitting area with view of in ground pool, another tv sitting room, restaurant, coffee shop, pharmacy, doctors office, bus, everything you need, go to the unit in the fifth floor, from the time you open the door is breath taking, the beautiful hardwood floors, the great kitchen, and a balcony, great size bedroom with big closet space, club house, gym, inside and outside pool, all utilities included heating, air condition, water, trash, a/c unit and heating system, internet and so much more. Make your appointment today.
Listing Agent
(215) 837-1039 glorialehuta.1@gmail.com Keller Williams Real Estate-Doylestown License #RS179813L Listed on: 11/08/2025

Condo Details
Home Type
- Condominium
Year Built
- Built in 1972
Home Design
- Penthouse
- Back-to-Back Home
- Entry on the 5th floor
- Stone Siding
Interior Spaces
- 840 Sq Ft Home
- Property has 1 Level
- Washer and Dryer Hookup
Kitchen
- Built-In Range
- Built-In Microwave
Bedrooms and Bathrooms
- 1 Main Level Bedroom
- 1 Full Bathroom
Parking
- 2 Open Parking Spaces
- 2 Parking Spaces
- Parking Lot
Outdoor Features
- Spa
- Balcony
Schools
- Up Merion High School
Utilities
- Central Heating and Cooling System
- Electric Water Heater
- Municipal Trash
Additional Features
- More Than Two Accessible Exits
- Property is in excellent condition
Listing and Financial Details
- Residential Lease
- Security Deposit $1,800
- $300 Move-In Fee
- Requires 2 Months of Rent Paid Up Front
- Rent includes electricity, cooking, full maintenance, gas, grounds maintenance, heat, hoa/condo fee, HVAC maint, lawn service, parking, sewer, snow removal, taxes, trash removal
- 12-Month Min and 24-Month Max Lease Term
- Available 11/8/25
- Assessor Parcel Number 58-00-19300-883
Community Details
Overview
- 1 Elevator
- High-Rise Condominium
- Valley Forge Tower Community
- Valley Forge Tower Subdivision
Recreation
- Heated Community Pool
Pet Policy
- No Pets Allowed
Map
Source: Bright MLS
MLS Number: PAMC2161200
- 10413 Valley Forge Cir Unit 413
- 1000 Valley Forge Cir Unit 56
- 20538 Valley Forge Cir Unit 538
- 21438 Valley Forge Cir Unit 1438
- 10306 Valley Forge Cir Unit 306
- 10211 Valley Forge Cir Unit 211
- 10514 Valley Forge Cir Unit 514
- 11118 Valley Forge Cir Unit 1118
- 135 River Trail Cir
- 820 Mancill Mill Rd
- 117 River Trail Cir
- 115 River Trail Cir
- 101 River Trail Cir Unit FINLEYII
- Shannon Plan at River Trail at Valley Forge
- Harper Grand Plan at River Trail at Valley Forge
- Finely II Plan at River Trail at Valley Forge
- 105 River Trail Cir Unit 3
- 254 River Trail Cir
- 213 River Trail Cir
- 105 Washington Dr
- 3000 Valley Forge Cir
- 21122 Valley Forge Cir Unit 1122
- 750 Moore Rd
- 1101 Penn Cir
- 751 Vandenburg Rd
- 1776 Patriots Ln Unit 2105.1410672
- 1776 Patriots Ln Unit 3205.1410671
- 1776 Patriots Ln Unit 1109.1410673
- 1776 Patriots Ln
- 1876 Minutemen Ln
- 100 Woodland Ln
- 400 American Ave
- 67 1/2 W Indian Ln
- 140 Valley Green Ln
- 555 S Goddard Blvd
- 586 Saratoga Rd
- 553 Saratoga Rd
- 172 Drummers Ln
- 118 Drummers Ln Unit 118
- 388 Drummers Ln Unit 388
