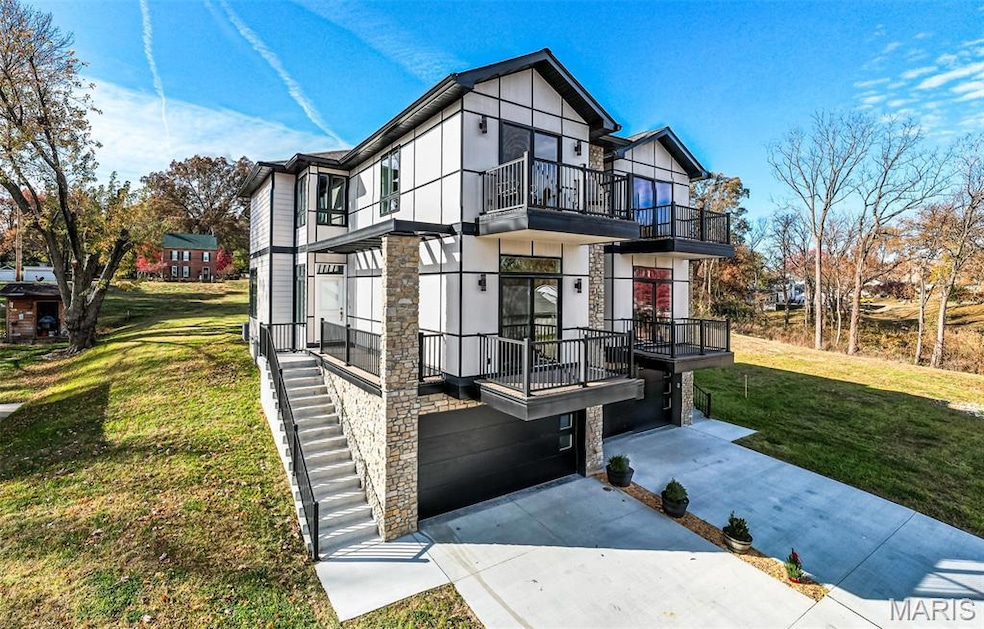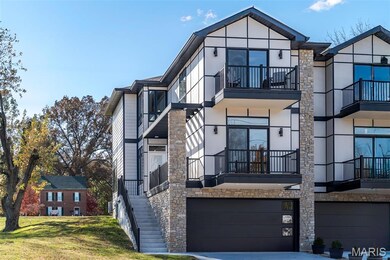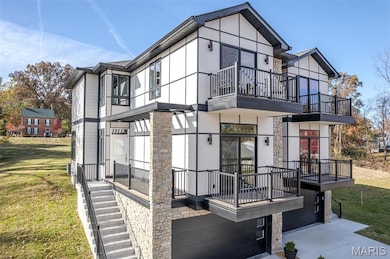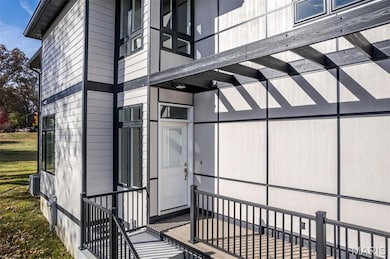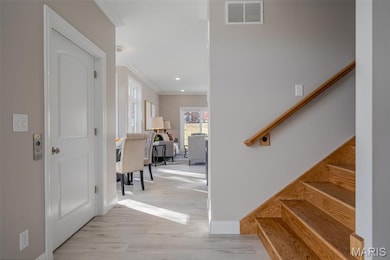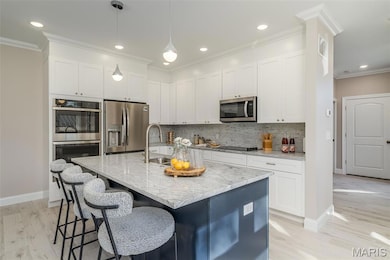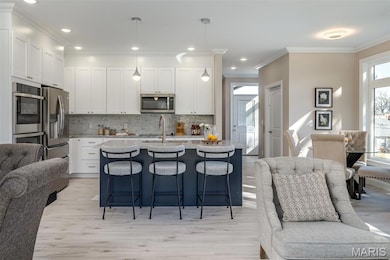512 W 2nd St Washington, MO 63090
Estimated payment $5,741/month
Highlights
- New Construction
- River View
- Modern Architecture
- Active Adult
- Open Floorplan
- Granite Countertops
About This Home
Where warm modern style meets walkable downtown living! Enjoy luxury and convenience in this beautifully designed 3 bed, 3.5 bath Townhome located in a quiet residential pocket of downtown Washington—just steps from local shops, restaurants, the riverfront trail, and all the historic charm this area is known for. With Missouri River views, two private balconies, and 2,400+/- sq ft of bright, natural-light-filled living space, this home delivers an elevated lifestyle. Architect and structural engineer are Peter Conant and Ronnie Romacker who have years of
experience on designing & building large luxury projects all over the US. The warm modern main level features an open concept layout, Pergo water- and scratch-resistant flooring, and a high-end kitchen with premium U.S.–made appliances, granite countertops, a center island, and a sun-filled breakfast nook. This level also offers a bedroom with its own private balcony, a full bath, and direct access to a backyard—perfect for pets and outdoor relaxation. Additional landscaping is planned for Spring 2026. A residential elevator, servicing every floor and holding up to 4 people or 1,000 lbs, adds exceptional comfort and accessibility. Upstairs, the primary suite includes a spacious walk-in closet with built-in shelves and drawers, plus an ensuite bath with a double vanity and quartz countertops. A second upper-level ensuite bedroom features another private balcony with river views. A cozy river-view nook and a convenient laundry room complete the top floor. The lower level offers a 2-car garage with epoxy flooring, a half bath, and access to a 570 sq ft partially finished flex space—ideal for storage, hobbies, or a future game/entertainment room. Multiple closets with shelving and lighting throughout the home provide excellent storage. Exterior upgrades include real stone, Diamond Kote siding with a 30-year guarantee, and two energy-efficient HVAC units. Friendly neighbors and a peaceful yet walkable location make this home the perfect blend of luxury and lifestyle. Call today to schedule your private showing!
Open House Schedule
-
Sunday, November 16, 20251:00 to 3:00 pm11/16/2025 1:00:00 PM +00:0011/16/2025 3:00:00 PM +00:00Add to Calendar
Property Details
Home Type
- Condominium
Year Built
- Built in 2025 | New Construction
HOA Fees
- $160 Monthly HOA Fees
Parking
- 2 Car Attached Garage
- Driveway
- On-Street Parking
Home Design
- Townhome
- Modern Architecture
- Stone
Interior Spaces
- 2,400 Sq Ft Home
- 2-Story Property
- Open Floorplan
- Built-In Features
- Ceiling Fan
- Pocket Doors
- River Views
- Laundry on upper level
Kitchen
- Breakfast Bar
- Microwave
- Dishwasher
- Kitchen Island
- Granite Countertops
Flooring
- Luxury Vinyl Plank Tile
- Luxury Vinyl Tile
Bedrooms and Bathrooms
- 3 Bedrooms
- Walk-In Closet
- Double Vanity
Schools
- Fifth Street Elem. Elementary School
- Washington Middle School
- Washington High School
Utilities
- Two cooling system units
- Central Heating
- Cable TV Available
Additional Features
- Patio
- Back Yard
Community Details
- Active Adult
- Association fees include ground maintenance, common area maintenance, snow removal
- Winters Brothers Subdivision Association
- Built by Unnerstall Construction
Map
Home Values in the Area
Average Home Value in this Area
Property History
| Date | Event | Price | List to Sale | Price per Sq Ft |
|---|---|---|---|---|
| 11/14/2025 11/14/25 | For Sale | $890,000 | -- | $371 / Sq Ft |
Source: MARIS MLS
MLS Number: MIS25075958
- 603 Roberts St
- 405 Cedar St
- 801 W 2nd St
- 21 Village Ct W Unit 201
- 502 W 5th St
- 504 W 5th St
- 16 W Front St
- 241 High St
- 527 Elm St
- 7 Village Ct W Unit 201
- 340 High St
- 263 High St
- 12 E Main St
- 9 E Main St
- 0 Market Main 2nd St Unit MIS25036798
- 110 E 6th St
- 508 W 8th St
- 308 W 8th St
- 526 Hickory St
- 208 E 6th St
- 703 Ridgeview Dr
- 1017 Don Ave
- 210 Wenona Dr
- 1399 W Springfield Ave
- 12 Circle Dr
- 501 State Hwy 47
- 501 State Hwy 47
- 101 Chapel Ridge Dr
- 936 Osage Villa Ct
- 304 Vine St
- 155 Summit Valley Loop
- 1010 Orchard Dr
- 100-300 Autumn Leaf Dr
- 1050 Plaza Ct N Unit 13
- 1517 W Pacific St
- 1700 Birch St
- 635 Palisades Dr Unit 635
- 656 Palisades Dr Unit 656
- 765 S Main St Unit B
- 687 Benton St
