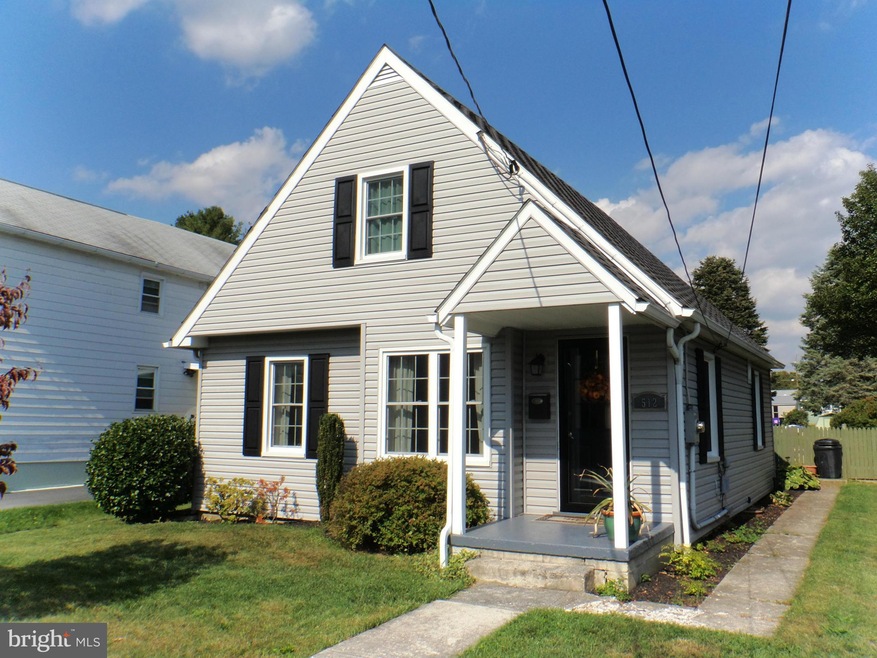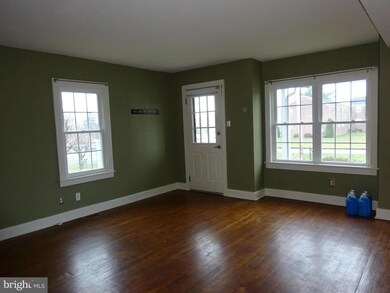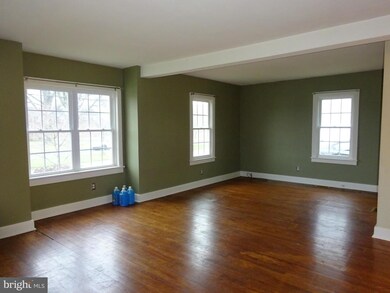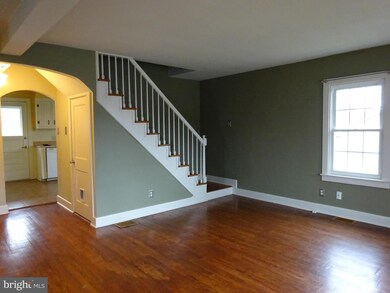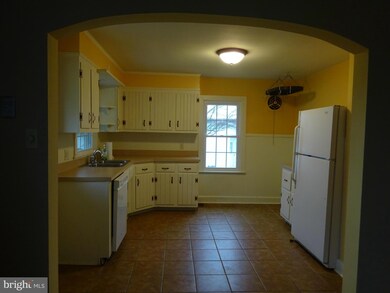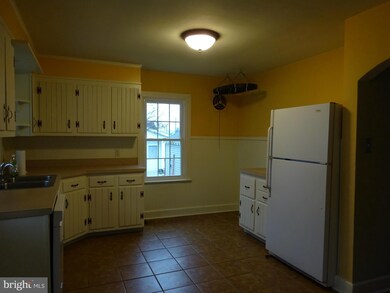
512 W 8th St Waynesboro, PA 17268
Estimated Value: $126,404 - $219,000
Highlights
- Cape Cod Architecture
- No HOA
- Shed
- Wood Flooring
- Living Room
- Forced Air Heating and Cooling System
About This Home
As of April 2016BACK ON THE MARKET!! Hardwood floors, large open LR, upgraded electric, furnace new 2012, windows/siding/shutters replaced 2011, and updated kitchen w/ceramic floor. Enjoy the covered back porch, large rear yard and alley access that could offer off street parking.
Last Agent to Sell the Property
Coldwell Banker Realty License #AB050982L Listed on: 10/08/2015

Last Buyer's Agent
Marchelle Nygard
Preferred Realty LLc License #MRIS:3047598

Home Details
Home Type
- Single Family
Est. Annual Taxes
- $2,184
Year Built
- Built in 1951
Lot Details
- 7,405 Sq Ft Lot
- Property is zoned RM
Parking
- On-Street Parking
Home Design
- Cape Cod Architecture
- Asphalt Roof
- Vinyl Siding
Interior Spaces
- 1,215 Sq Ft Home
- Property has 3 Levels
- Living Room
- Dining Room
- Wood Flooring
- Dishwasher
Bedrooms and Bathrooms
- 2 Bedrooms
- 1.5 Bathrooms
Unfinished Basement
- Basement Fills Entire Space Under The House
- Connecting Stairway
- Exterior Basement Entry
Outdoor Features
- Shed
Utilities
- Forced Air Heating and Cooling System
- Heating System Uses Oil
- Electric Water Heater
Community Details
- No Home Owners Association
- Waynesboro Borough Subdivision
Listing and Financial Details
- Assessor Parcel Number 26-5C29-4
Ownership History
Purchase Details
Purchase Details
Purchase Details
Home Financials for this Owner
Home Financials are based on the most recent Mortgage that was taken out on this home.Purchase Details
Home Financials for this Owner
Home Financials are based on the most recent Mortgage that was taken out on this home.Purchase Details
Home Financials for this Owner
Home Financials are based on the most recent Mortgage that was taken out on this home.Similar Homes in Waynesboro, PA
Home Values in the Area
Average Home Value in this Area
Purchase History
| Date | Buyer | Sale Price | Title Company |
|---|---|---|---|
| Lyons Cheryl A | -- | None Available | |
| Lyons Cheryl A | -- | None Available | |
| Lyons Cheryl A | $124,900 | None Available | |
| Good Valerie A | -- | None Available | |
| Good Valerie A | $90,000 | None Available |
Mortgage History
| Date | Status | Borrower | Loan Amount |
|---|---|---|---|
| Previous Owner | Good Valerie A | $80,000 | |
| Previous Owner | Good Valerie A | $72,000 |
Property History
| Date | Event | Price | Change | Sq Ft Price |
|---|---|---|---|---|
| 04/29/2016 04/29/16 | Sold | $124,900 | 0.0% | $103 / Sq Ft |
| 04/15/2016 04/15/16 | Pending | -- | -- | -- |
| 04/11/2016 04/11/16 | For Sale | $124,900 | 0.0% | $103 / Sq Ft |
| 04/01/2016 04/01/16 | Pending | -- | -- | -- |
| 01/07/2016 01/07/16 | Price Changed | $124,900 | -7.4% | $103 / Sq Ft |
| 10/29/2015 10/29/15 | Price Changed | $134,900 | -2.2% | $111 / Sq Ft |
| 10/08/2015 10/08/15 | For Sale | $137,900 | -- | $113 / Sq Ft |
Tax History Compared to Growth
Tax History
| Year | Tax Paid | Tax Assessment Tax Assessment Total Assessment is a certain percentage of the fair market value that is determined by local assessors to be the total taxable value of land and additions on the property. | Land | Improvement |
|---|---|---|---|---|
| 2025 | $3,014 | $16,630 | $450 | $16,180 |
| 2024 | $2,876 | $16,270 | $450 | $15,820 |
| 2023 | $2,812 | $16,270 | $450 | $15,820 |
| 2022 | $2,723 | $16,270 | $450 | $15,820 |
| 2021 | $2,584 | $16,270 | $450 | $15,820 |
| 2020 | $2,564 | $16,270 | $450 | $15,820 |
| 2019 | $2,515 | $16,270 | $450 | $15,820 |
| 2018 | $2,301 | $15,780 | $450 | $15,330 |
| 2017 | $2,258 | $15,780 | $450 | $15,330 |
| 2016 | $452 | $15,780 | $450 | $15,330 |
| 2015 | $421 | $15,780 | $450 | $15,330 |
| 2014 | $421 | $15,780 | $450 | $15,330 |
Agents Affiliated with this Home
-
Scott Palmer

Seller's Agent in 2016
Scott Palmer
Coldwell Banker Realty
(717) 597-1528
22 in this area
221 Total Sales
-

Buyer's Agent in 2016
Marchelle Nygard
Preferred Realty LLc
(717) 300-0395
28 in this area
87 Total Sales
Map
Source: Bright MLS
MLS Number: 1000213049
APN: 26-5C29-004-000000
- 462 Scott Ave Unit 4
- 580 Cleveland Ave
- 433 Hamilton Ave
- 418 W 5th St
- 344 Ridge Ave
- 313 Park St
- 16 W 9th St
- 27 W 6th St
- 817 Maple St
- 202 1/2 Park St
- 702 Fir Spring Dr
- 5 E 5th St
- 164 Ash Spring Ct
- 158 S Phillips Ave
- 0 Westview Ave
- 163 Elderberry Spring Ct Unit 79
- 309 S Church St
- 6287 Marsh Rd
- 92 S Price Ave
- 90 S Price Ave
