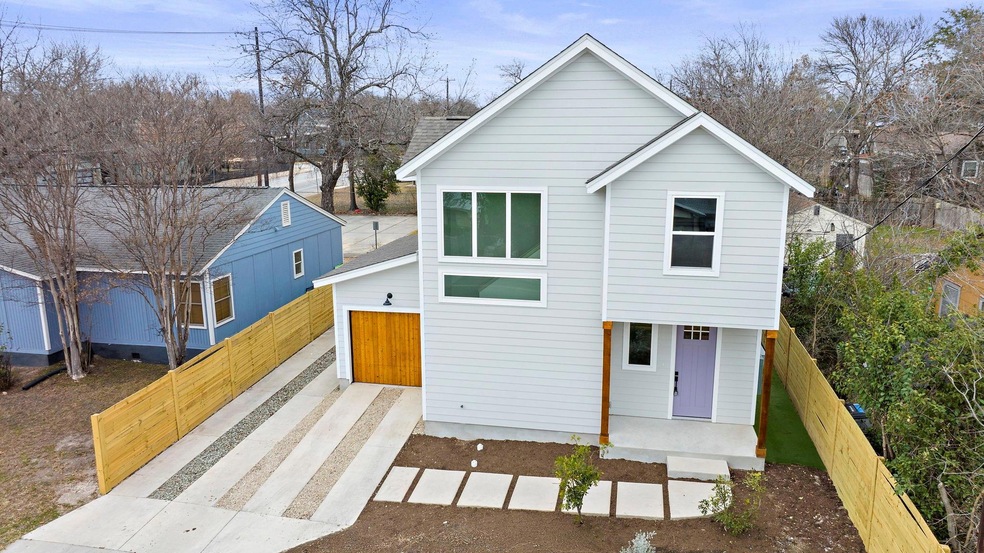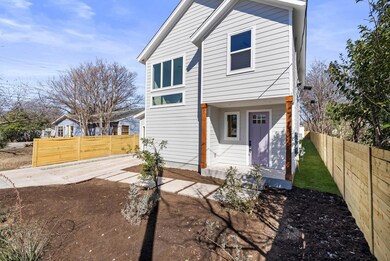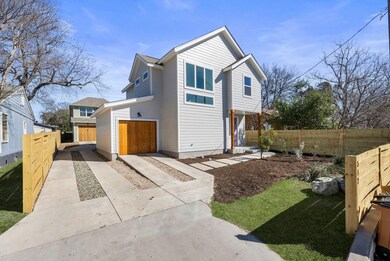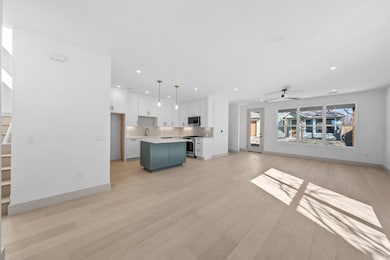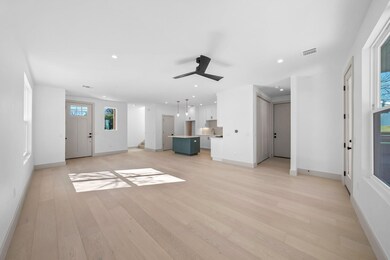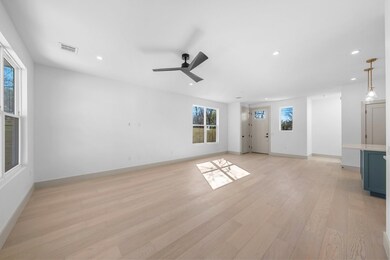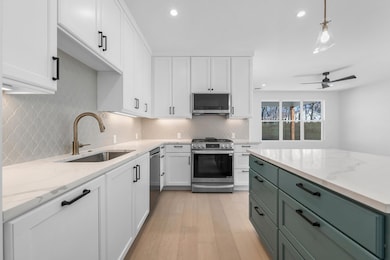512 W Saint Johns Ave Unit A Austin, TX 78752
Highland NeighborhoodHighlights
- New Construction
- Wood Flooring
- Covered patio or porch
- Open Floorplan
- Granite Countertops
- Stainless Steel Appliances
About This Home
Also available for sale individually (MLS # 7389330) or together with unit b (MLS # 2888454). Stunning 2024-built 2-story available for immediate move-in! 3 bed, 2.5 bath, and attached 1-car garage. Bright and open floorplan with wood floors and recessed lighting. The kitchen boasts a center island with bar seating, fan tile backsplash, pantry, and stainless-steel appliances, including a gas range and vented microhood. Owner will install a fridge prior to move-in. Upstairs, you'll find all 3 bedrooms, including the spacious primary suite with a large walk-in closet and attached full bathroom featuring dual sinks and a walk-in shower. All bedrooms have ceiling fans, and the second full bath includes dual sinks. New washer & dryer (5/25). 1/2 bath on the main floor. Covered patio overlooks the backyard. A metro bus stop is close by, less than a mile to the light rail, and under 2 miles to the UT shuttle. Great location near N Lamar and 183, and a quick 10-15 minute drive will have you downtown.
Last Listed By
Marathon Real Estate - Tausha Brokerage Phone: 512-653-1966 License #0538261 Listed on: 04/01/2025
Condo Details
Home Type
- Condominium
Year Built
- Built in 2024 | New Construction
Lot Details
- Southwest Facing Home
- Wood Fence
- Front Yard
Parking
- 1 Car Attached Garage
- Garage Door Opener
- Driveway
Home Design
- Slab Foundation
- Frame Construction
- Shingle Roof
- HardiePlank Type
Interior Spaces
- 1,964 Sq Ft Home
- 2-Story Property
- Open Floorplan
- Ceiling Fan
- Recessed Lighting
- Window Screens
Kitchen
- Eat-In Kitchen
- Breakfast Bar
- Microwave
- Dishwasher
- Stainless Steel Appliances
- Kitchen Island
- Granite Countertops
- Corian Countertops
- Disposal
Flooring
- Wood
- Tile
Bedrooms and Bathrooms
- 3 Bedrooms
- Walk-In Closet
- Double Vanity
Laundry
- Dryer
- Washer
Home Security
Outdoor Features
- Covered patio or porch
- Rain Gutters
Schools
- Brown Elementary School
- Webb Middle School
- Navarro Early College High School
Utilities
- Central Heating and Cooling System
- Vented Exhaust Fan
- Natural Gas Connected
- Tankless Water Heater
- High Speed Internet
- Cable TV Available
Listing and Financial Details
- Security Deposit $3,500
- Tenant pays for all utilities
- The owner pays for taxes
- 12 Month Lease Term
- $50 Application Fee
- Assessor Parcel Number 512 W St Johns #A
- Tax Block 12
Community Details
Overview
- Property has a Home Owners Association
- 2 Units
- Built by MEK Homes
- Silverton Heights Sec 02 Subdivision
Pet Policy
- Pet Deposit $400
- Dogs and Cats Allowed
Security
- Fire and Smoke Detector
Map
Source: Unlock MLS (Austin Board of REALTORS®)
MLS Number: 6786789
- 512 W Saint Johns Ave
- 514 W Odell St
- 413 W Odell St Unit 2
- 409 W Odell St Unit 2
- 7202 Marcell St
- 7403 Guadalupe St
- 7403A Guadalupe St
- 605 W Crestland Dr
- 503 Swanee Dr Unit 19
- 200 W Odell St
- 110 W Saint Johns Ave
- 6905 Guadalupe St
- 107 W Croslin St
- 307 Swanee Dr
- 6902 Guadalupe St
- 105 W Croslin St
- 106 W Croslin St Unit B
- 100 E Lisa Dr
