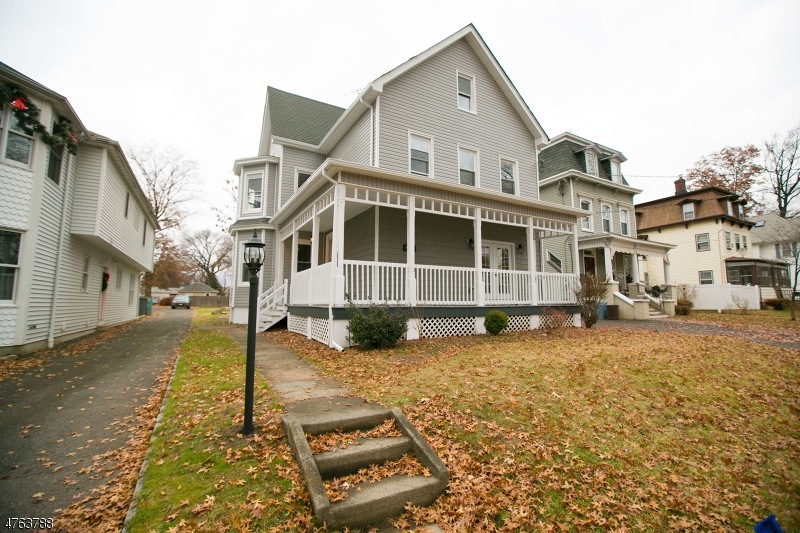
$665,000
- 5 Beds
- 3 Baths
- 25 W Webster Ave
- Roselle Park, NJ
Don't miss this rare opportunity to own a beautifully updated 5-bedroom, 3-bathroom ranch-style home in the highly desirable community of Roselle Park, NJ just one minute from the train station with direct access to NYC! This spacious and versatile property offers the perfect blend of comfort, convenience, and potential.Step inside to find a bright and open main level featuring hardwood floors,
Sebastian Diaz Martes EXP REALTY, LLC
