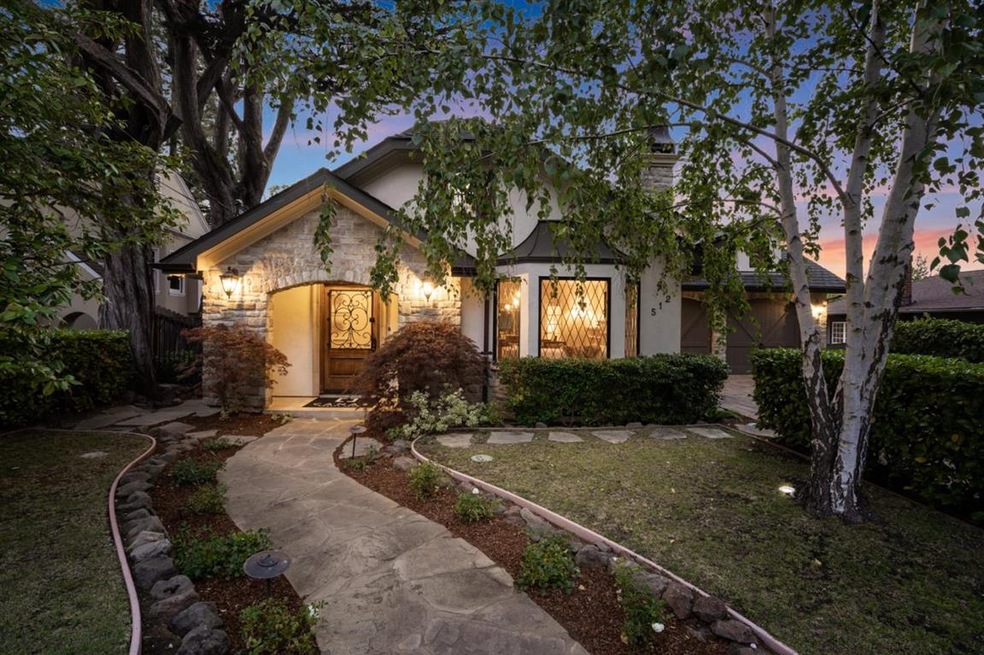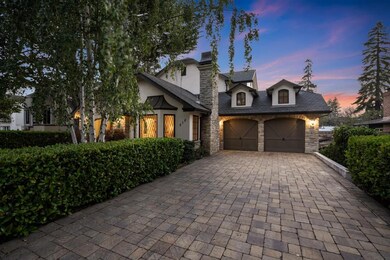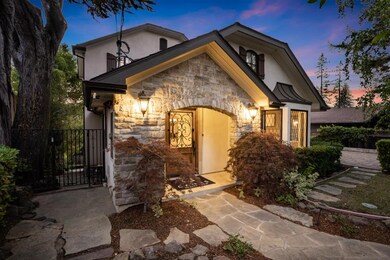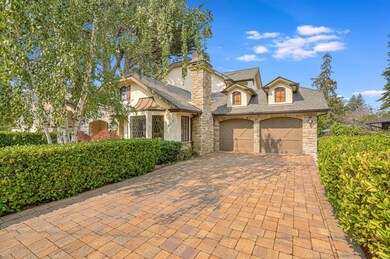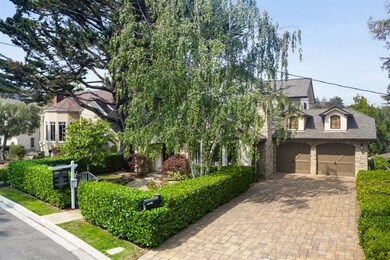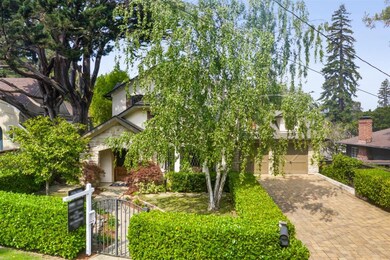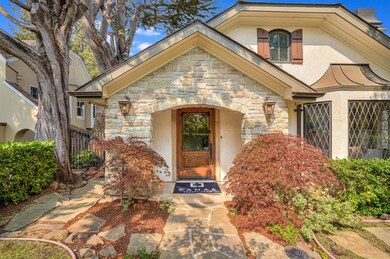
512 Warren Rd San Mateo, CA 94402
San Mateo Park NeighborhoodHighlights
- Wine Cellar
- Private Pool
- Deck
- Borel Middle School Rated A-
- Primary Bedroom Suite
- French Architecture
About This Home
As of October 2021Warren Manor is the Picture-perfect French country home in the heart of San Mateo Park. 4 bedrooms and 3.5 bathrooms are beautifully appointed over 3 levels with hardwood and limestone floors, crown moldings, plantation shutters in some rooms, and wrought iron accents. Formal living room plus parlor perfect for a library or home office; formal dining room; stunning gourmet kitchen with the best of gas ranges, La Cornue. Lower-level recreation/media room, separate area for fitness/office, plus 700+/- bottle temp-controlled wine cellar. Upstairs primary suite and separate bedroom perfect for a nursery, full bath on main level, and 2 bedrooms plus full and half-baths on lower level. California outdoor living with sparkling 8' deep pool, drapery-enclosed deck with fire pit for year-round enjoyment plus covered patio and balconies off the kitchen and primary suite. Attached 2-car garage with EV wiring. Minutes to either downtown Burlingame Ave or San Mateo.
Last Agent to Sell the Property
Alan Canas
Coldwell Banker Realty License #01793936 Listed on: 09/03/2021

Co-Listed By
Sarah Hillhouse
Coldwell Banker Realty License #01294373
Home Details
Home Type
- Single Family
Est. Annual Taxes
- $46,693
Year Built
- 1920
Lot Details
- 8,124 Sq Ft Lot
- Lot Sloped Down
- Sprinklers on Timer
- Back Yard Fenced
Parking
- 2 Car Attached Garage
- Garage Door Opener
Home Design
- French Architecture
- Tudor Architecture
- Composition Roof
- Concrete Perimeter Foundation
Interior Spaces
- 3,247 Sq Ft Home
- 3-Story Property
- Beamed Ceilings
- High Ceiling
- Fireplace With Gas Starter
- Formal Entry
- Wine Cellar
- Separate Family Room
- Formal Dining Room
- Den
- Storage Room
Kitchen
- Breakfast Area or Nook
- Breakfast Bar
- Range Hood
- Microwave
- Dishwasher
- Kitchen Island
- Granite Countertops
- Disposal
Flooring
- Wood
- Stone
- Tile
Bedrooms and Bathrooms
- 4 Bedrooms
- Primary Bedroom Suite
- Walk-In Closet
- Remodeled Bathroom
- Stone Countertops In Bathroom
- Granite Bathroom Countertops
- Dual Sinks
- Bathtub with Shower
- Walk-in Shower
Laundry
- Laundry Room
- Dryer
- Washer
Home Security
- Alarm System
- Fire Sprinkler System
Outdoor Features
- Private Pool
- Deck
- Fire Pit
- Barbecue Area
Utilities
- Forced Air Heating System
- Vented Exhaust Fan
Ownership History
Purchase Details
Home Financials for this Owner
Home Financials are based on the most recent Mortgage that was taken out on this home.Purchase Details
Home Financials for this Owner
Home Financials are based on the most recent Mortgage that was taken out on this home.Purchase Details
Home Financials for this Owner
Home Financials are based on the most recent Mortgage that was taken out on this home.Purchase Details
Home Financials for this Owner
Home Financials are based on the most recent Mortgage that was taken out on this home.Purchase Details
Purchase Details
Home Financials for this Owner
Home Financials are based on the most recent Mortgage that was taken out on this home.Purchase Details
Purchase Details
Home Financials for this Owner
Home Financials are based on the most recent Mortgage that was taken out on this home.Purchase Details
Home Financials for this Owner
Home Financials are based on the most recent Mortgage that was taken out on this home.Purchase Details
Purchase Details
Purchase Details
Similar Homes in the area
Home Values in the Area
Average Home Value in this Area
Purchase History
| Date | Type | Sale Price | Title Company |
|---|---|---|---|
| Grant Deed | $4,050,000 | Lawyers Title Company | |
| Grant Deed | $3,075,000 | North American Title Co Inc | |
| Grant Deed | $2,575,000 | First American Title Company | |
| Grant Deed | $2,650,000 | First American Title Co | |
| Interfamily Deed Transfer | -- | None Available | |
| Grant Deed | $1,020,000 | Fidelity National Title | |
| Trustee Deed | $2,026,037 | Fidelity National Title | |
| Grant Deed | $2,450,000 | Fidelity National Title Co | |
| Interfamily Deed Transfer | -- | Old Republic Title Ins Compa | |
| Grant Deed | $1,450,000 | Old Republic Title Ins Compa | |
| Gift Deed | -- | Fidelity National Title | |
| Grant Deed | $545,000 | Fidelity National Title | |
| Trustee Deed | $611,581 | Fidelity National Title Ins |
Mortgage History
| Date | Status | Loan Amount | Loan Type |
|---|---|---|---|
| Open | $750,000 | Credit Line Revolving | |
| Open | $2,450,000 | New Conventional | |
| Previous Owner | $2,315,000 | New Conventional | |
| Previous Owner | $2,500,000 | New Conventional | |
| Previous Owner | $625,000 | New Conventional | |
| Previous Owner | $720,000 | New Conventional | |
| Previous Owner | $1,080,000 | Unknown | |
| Previous Owner | $900,000 | Purchase Money Mortgage | |
| Previous Owner | $250,000 | Unknown | |
| Previous Owner | $1,500,000 | Negative Amortization | |
| Previous Owner | $115,000 | Unknown | |
| Previous Owner | $1,200,000 | Construction | |
| Previous Owner | $100,000 | Credit Line Revolving | |
| Previous Owner | $500,000 | Purchase Money Mortgage | |
| Previous Owner | $203,000 | Unknown | |
| Previous Owner | $1,837,500 | Unknown | |
| Previous Owner | $1,600,000 | No Value Available | |
| Previous Owner | $157,894 | Unknown | |
| Previous Owner | $1,000,000 | No Value Available | |
| Previous Owner | $398,500 | Unknown |
Property History
| Date | Event | Price | Change | Sq Ft Price |
|---|---|---|---|---|
| 10/22/2021 10/22/21 | Sold | $4,050,000 | +1.4% | $1,247 / Sq Ft |
| 09/20/2021 09/20/21 | Pending | -- | -- | -- |
| 09/03/2021 09/03/21 | For Sale | $3,995,000 | +29.9% | $1,230 / Sq Ft |
| 11/04/2016 11/04/16 | Sold | $3,075,000 | +2.7% | $947 / Sq Ft |
| 10/03/2016 10/03/16 | Pending | -- | -- | -- |
| 09/23/2016 09/23/16 | For Sale | $2,995,000 | +16.3% | $922 / Sq Ft |
| 04/20/2013 04/20/13 | Sold | $2,575,000 | 0.0% | $729 / Sq Ft |
| 03/25/2013 03/25/13 | Pending | -- | -- | -- |
| 02/11/2013 02/11/13 | Price Changed | $2,575,000 | -3.7% | $729 / Sq Ft |
| 01/18/2013 01/18/13 | For Sale | $2,675,000 | -- | $758 / Sq Ft |
Tax History Compared to Growth
Tax History
| Year | Tax Paid | Tax Assessment Tax Assessment Total Assessment is a certain percentage of the fair market value that is determined by local assessors to be the total taxable value of land and additions on the property. | Land | Improvement |
|---|---|---|---|---|
| 2025 | $46,693 | $3,601,000 | $2,249,500 | $1,351,500 |
| 2023 | $46,693 | $3,966,000 | $2,478,000 | $1,488,000 |
| 2022 | $47,708 | $4,050,000 | $2,530,000 | $1,520,000 |
| 2021 | $39,394 | $3,297,020 | $1,795,938 | $1,501,082 |
| 2020 | $37,753 | $3,263,214 | $1,777,523 | $1,485,691 |
| 2019 | $36,979 | $3,199,230 | $1,742,670 | $1,456,560 |
| 2018 | $35,861 | $3,136,500 | $1,708,500 | $1,428,000 |
| 2017 | $35,226 | $3,075,000 | $1,675,000 | $1,400,000 |
| 2016 | $31,418 | $2,678,606 | $1,339,303 | $1,339,303 |
| 2015 | $30,728 | $2,638,372 | $1,319,186 | $1,319,186 |
| 2014 | $30,499 | $2,586,690 | $1,293,345 | $1,293,345 |
Agents Affiliated with this Home
-
A
Seller's Agent in 2021
Alan Canas
Coldwell Banker Realty
-
S
Seller Co-Listing Agent in 2021
Sarah Hillhouse
Coldwell Banker Realty
-
Pamela Culp

Buyer's Agent in 2021
Pamela Culp
Compass
(415) 640-3293
1 in this area
73 Total Sales
-
C
Seller's Agent in 2016
Catherine Lee
C&H Realty
-
H
Seller Co-Listing Agent in 2016
Hope Pilch
C&H Realty
-
T
Seller's Agent in 2013
Thomas Neel
Coldwell Banker Realty
Map
Source: MLSListings
MLS Number: ML81861146
APN: 031-041-130
- 635 Occidental Ave
- 774 Edgewood Rd
- 343 Warren Rd
- 424 Occidental Ave
- 520 W Poplar Ave Unit W
- 830 Bromfield Rd
- 150 Clark Dr
- 310 Chapin Ln
- 2181 Parkside Ave
- 401 Hillsborough Blvd
- 245 W Santa Inez Ave
- 380 Arden Rd
- 828 N El Camino Real Unit 9
- 1140 Bromfield Rd
- 340 Arden Rd
- 110 Park Rd Unit 202
- 110 Park Rd Unit 101
- 530 El Camino Real Unit 107
- 550 El Camino Real Unit 302
- 425 N El Camino Real Unit 203
