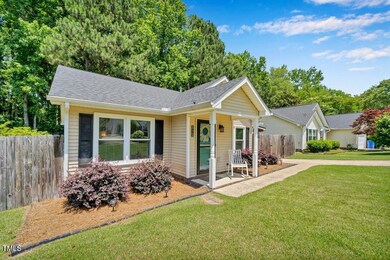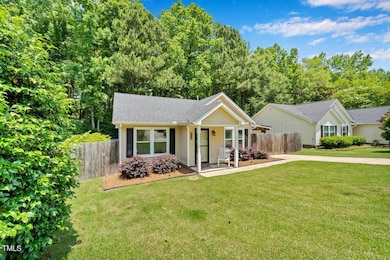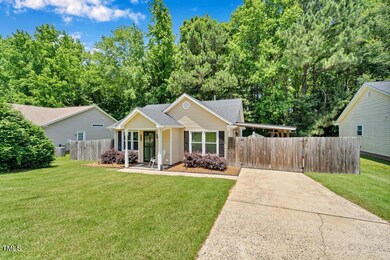
512 Wyndham Dr Fuquay Varina, NC 27526
Highlights
- Wood Flooring
- Granite Countertops
- Eat-In Kitchen
- Holly Grove Middle School Rated A-
- Covered patio or porch
- Bathtub with Shower
About This Home
As of July 2025Welcome home to this charming Ranch in the desirable Sandy Springs neighborhood in Fuquay Varina. This well maintained home offers 2 bedrooms, 2 full baths, and a kitchen with breakfast nook. Step outside into this awesome backyard featuring a large covered patio great for gatherings + relax and enjoy the peaceful green space. UPDATES: NEW Front & Side doors + Storm Doors 2025, Windows 2023 (transferable warranty), Water Heater 2023, Blinds, Accent Wall & Paint in Bedroom #2, Shelving in Closets, Kitchen Light Fixtures, Sod in Front + Rear, Covered Patio 2021, HVAC 2019 + Roof 2018. Conveniently located just off NC-55, minutes to Downtown Fuquay Varina and close to Holly Springs. You will fall in love with this home and the location!
Last Agent to Sell the Property
Raleigh Realty Inc. License #312015 Listed on: 06/05/2025
Home Details
Home Type
- Single Family
Est. Annual Taxes
- $2,212
Year Built
- Built in 1992 | Remodeled
Lot Details
- 6,098 Sq Ft Lot
- Wood Fence
- Level Lot
- Landscaped with Trees
- Garden
- Back Yard Fenced and Front Yard
HOA Fees
- $18 Monthly HOA Fees
Home Design
- Slab Foundation
- Shingle Roof
- Vinyl Siding
Interior Spaces
- 932 Sq Ft Home
- 1-Story Property
- Ceiling Fan
- Blinds
- Window Screens
- Entrance Foyer
- Living Room
- Dining Room
- Scuttle Attic Hole
Kitchen
- Eat-In Kitchen
- Electric Oven
- Electric Range
- Dishwasher
- Granite Countertops
- Disposal
Flooring
- Wood
- Tile
Bedrooms and Bathrooms
- 2 Bedrooms
- 2 Full Bathrooms
- Bathtub with Shower
Laundry
- Laundry in Hall
- Laundry on main level
- Dryer
- Washer
Home Security
- Storm Doors
- Fire and Smoke Detector
Parking
- 2 Parking Spaces
- No Garage
- Private Driveway
- 2 Open Parking Spaces
Outdoor Features
- Covered patio or porch
- Fire Pit
- Outdoor Storage
Schools
- Lincoln Height Elementary School
- Holly Grove Middle School
- Fuquay Varina High School
Utilities
- Forced Air Heating and Cooling System
- Natural Gas Connected
- Gas Water Heater
- High Speed Internet
- Cable TV Available
Listing and Financial Details
- Assessor Parcel Number 0657655097
Community Details
Overview
- Association fees include ground maintenance
- Sandy Springs HOA, Phone Number (910) 295-3791
- Sandy Springs Subdivision
Recreation
- Park
Ownership History
Purchase Details
Home Financials for this Owner
Home Financials are based on the most recent Mortgage that was taken out on this home.Purchase Details
Home Financials for this Owner
Home Financials are based on the most recent Mortgage that was taken out on this home.Purchase Details
Home Financials for this Owner
Home Financials are based on the most recent Mortgage that was taken out on this home.Purchase Details
Home Financials for this Owner
Home Financials are based on the most recent Mortgage that was taken out on this home.Purchase Details
Home Financials for this Owner
Home Financials are based on the most recent Mortgage that was taken out on this home.Similar Homes in the area
Home Values in the Area
Average Home Value in this Area
Purchase History
| Date | Type | Sale Price | Title Company |
|---|---|---|---|
| Warranty Deed | $300,000 | None Listed On Document | |
| Warranty Deed | $170,000 | None Available | |
| Warranty Deed | $143,000 | None Available | |
| Warranty Deed | $85,500 | None Available | |
| Warranty Deed | $71,000 | None Available |
Mortgage History
| Date | Status | Loan Amount | Loan Type |
|---|---|---|---|
| Open | $270,000 | New Conventional | |
| Previous Owner | $161,500 | New Conventional | |
| Previous Owner | $142,750 | Adjustable Rate Mortgage/ARM | |
| Previous Owner | $72,000 | New Conventional | |
| Previous Owner | $81,225 | Fannie Mae Freddie Mac | |
| Previous Owner | $63,900 | Purchase Money Mortgage | |
| Previous Owner | $72,400 | Unknown | |
| Previous Owner | $18,100 | Stand Alone Second | |
| Previous Owner | $76,500 | Unknown |
Property History
| Date | Event | Price | Change | Sq Ft Price |
|---|---|---|---|---|
| 07/17/2025 07/17/25 | Sold | $300,000 | 0.0% | $322 / Sq Ft |
| 06/16/2025 06/16/25 | Pending | -- | -- | -- |
| 06/05/2025 06/05/25 | For Sale | $299,999 | -- | $322 / Sq Ft |
Tax History Compared to Growth
Tax History
| Year | Tax Paid | Tax Assessment Tax Assessment Total Assessment is a certain percentage of the fair market value that is determined by local assessors to be the total taxable value of land and additions on the property. | Land | Improvement |
|---|---|---|---|---|
| 2024 | $2,212 | $251,517 | $95,000 | $156,517 |
| 2023 | $1,785 | $158,758 | $43,000 | $115,758 |
| 2022 | $1,678 | $158,758 | $43,000 | $115,758 |
| 2021 | $1,523 | $151,083 | $43,000 | $108,083 |
| 2020 | $1,523 | $151,083 | $43,000 | $108,083 |
| 2019 | $1,259 | $107,431 | $37,000 | $70,431 |
| 2018 | $1,188 | $107,431 | $37,000 | $70,431 |
| 2017 | $1,145 | $107,431 | $37,000 | $70,431 |
| 2016 | $1,130 | $107,431 | $37,000 | $70,431 |
| 2015 | $1,031 | $101,198 | $35,000 | $66,198 |
| 2014 | -- | $101,198 | $35,000 | $66,198 |
Agents Affiliated with this Home
-
Stephanie DiGilio

Seller's Agent in 2025
Stephanie DiGilio
Raleigh Realty Inc.
(919) 917-0552
15 in this area
78 Total Sales
-
Oscar Jimenez

Buyer's Agent in 2025
Oscar Jimenez
Keller Williams Legacy
(919) 695-2642
2 in this area
10 Total Sales
Map
Source: Doorify MLS
MLS Number: 10100912
APN: 0657.02-65-5097-000
- 1728 Balfour Downs Cir
- 200 Woodvale Way
- 1831 Devonridge Dr
- 700 Mossburn Ct
- 1707 Stroll Cir
- 1604 Farm Lake Dr
- 412 Ashdale Dr
- 1813 Turning Plow Ct
- 1940 Dunfield Dr
- 552 Stobhill Ln
- 1008 Alderleaf Dr
- 1025 Quindell Dr
- 1104 Briar Gate Dr
- 1109 Briar Gate Dr
- 281 Rhoda Lilley Dr
- 38 Clove Hitch Ln
- 502 Burton St
- 266 Stobhill Ln
- 155 Chapel Dr
- 147 Chapel Dr






