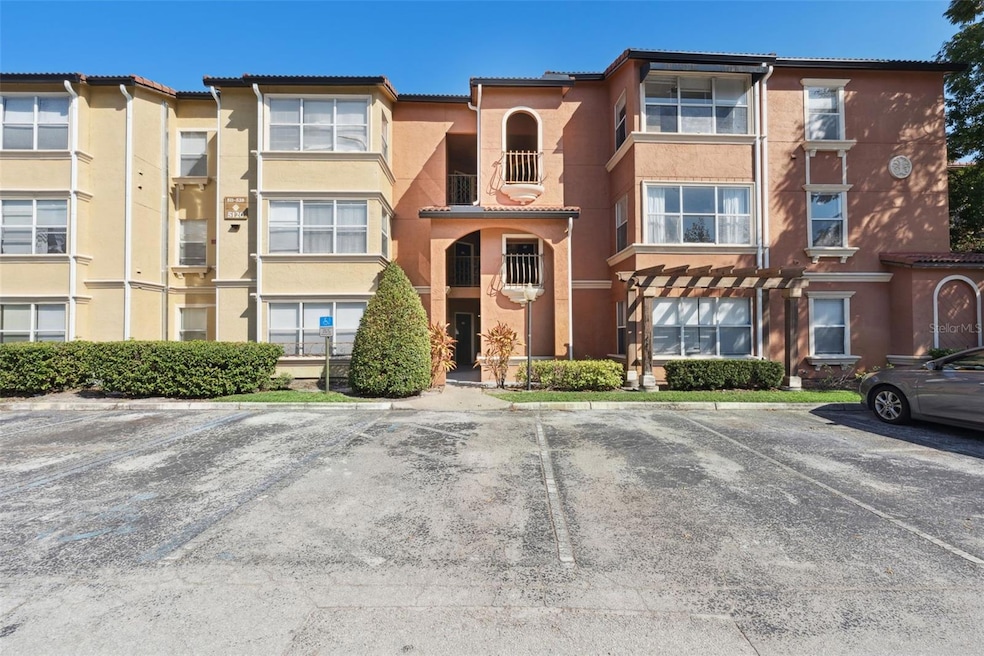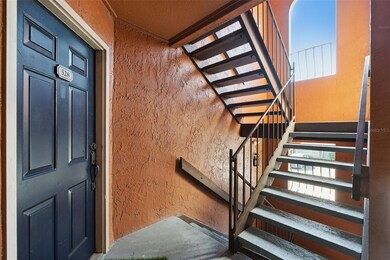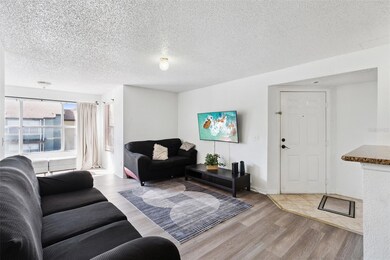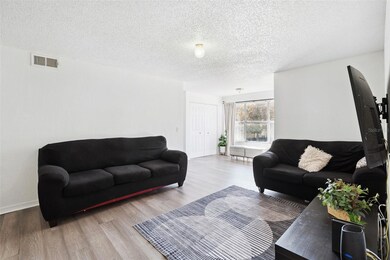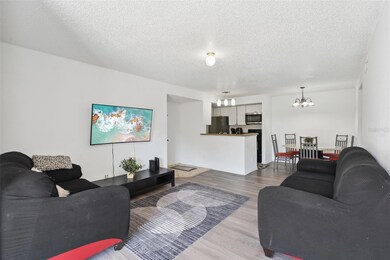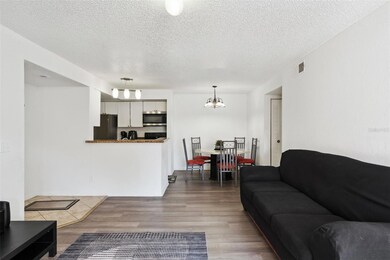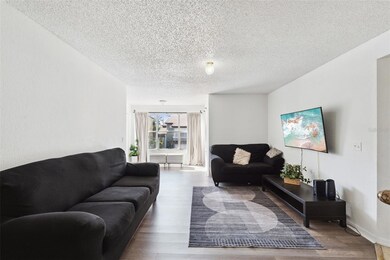5120 Conroy Rd Unit 28 Orlando, FL 32811
Florida Center North NeighborhoodEstimated payment $1,623/month
Highlights
- Fitness Center
- Traditional Architecture
- Community Pool
- Gated Community
- Stone Countertops
- Tennis Courts
About This Home
Welcome to this well-maintained 2-bedroom, 2-bath condominium located on the second floor of the sought-after Villa Medici community in Orlando. This 988 sq.ft. residence features an efficient split floor plan, a spacious living and dining area, and an in-unit laundry for added convenience. Recent updates include new interior paint, refreshed flooring, and upgraded bathroom finishes. Villa Medici offers a gated entrance, resort-style amenities, and a Mediterranean architectural design. Community features include a swimming pool, fitness center, clubhouse, tennis courts, and well-kept common areas. Centrally located just minutes from Universal Orlando Resort, Valencia College, major highways, shopping, dining, and entertainment, this property combines comfort and prime accessibility. Ideal for owners or investors seeking a strong long-term value in the Orlando area. *Furnishings are negotiable
Listing Agent
SUNDIAL REAL ESTATE LLC Brokerage Phone: 800-786-3425 License #3625580 Listed on: 11/21/2025
Co-Listing Agent
SUNDIAL REAL ESTATE LLC Brokerage Phone: 800-786-3425 License #3219288
Property Details
Home Type
- Condominium
Est. Annual Taxes
- $2,826
Year Built
- Built in 1988
HOA Fees
- $537 Monthly HOA Fees
Parking
- Assigned Parking
Home Design
- Traditional Architecture
- Entry on the 2nd floor
- Slab Foundation
- Shingle Roof
- Stone Siding
Interior Spaces
- 988 Sq Ft Home
- 3-Story Property
- Ceiling Fan
- Combination Dining and Living Room
Kitchen
- Range
- Microwave
- Dishwasher
- Stone Countertops
Flooring
- Tile
- Vinyl
Bedrooms and Bathrooms
- 2 Bedrooms
- Walk-In Closet
- 2 Full Bathrooms
Laundry
- Laundry closet
- Dryer
- Washer
Schools
- Millennia Elementary School
- Southwest Middle School
- Dr. Phillips High School
Additional Features
- Rain Gutters
- Northeast Facing Home
- Central Heating and Cooling System
Listing and Financial Details
- Visit Down Payment Resource Website
- Legal Lot and Block 280 / 20
- Assessor Parcel Number 29-23-07-7359-20-280
Community Details
Overview
- Association fees include common area taxes, pool, maintenance structure, ground maintenance
- Villa Medici Association, Phone Number (407) 648-4222
- Residences/Millenia Subdivision
- The community has rules related to deed restrictions
Recreation
- Tennis Courts
- Community Playground
- Fitness Center
- Community Pool
Pet Policy
- Pets up to 50 lbs
- Pet Size Limit
- 1 Pet Allowed
- Breed Restrictions
Security
- Gated Community
Map
Home Values in the Area
Average Home Value in this Area
Tax History
| Year | Tax Paid | Tax Assessment Tax Assessment Total Assessment is a certain percentage of the fair market value that is determined by local assessors to be the total taxable value of land and additions on the property. | Land | Improvement |
|---|---|---|---|---|
| 2025 | $2,710 | $146,200 | -- | $146,200 |
| 2024 | $2,421 | $146,200 | -- | $146,200 |
| 2023 | $2,421 | $143,300 | $28,660 | $114,640 |
| 2022 | $2,134 | $118,600 | $23,720 | $94,880 |
| 2021 | $1,948 | $103,700 | $20,740 | $82,960 |
| 2020 | $1,780 | $103,700 | $20,740 | $82,960 |
| 2019 | $1,711 | $93,900 | $18,780 | $75,120 |
| 2018 | $1,522 | $78,100 | $15,620 | $62,480 |
| 2017 | $1,402 | $71,100 | $14,220 | $56,880 |
| 2016 | $1,366 | $68,500 | $13,700 | $54,800 |
| 2015 | $1,355 | $72,300 | $14,460 | $57,840 |
| 2014 | $1,249 | $65,200 | $13,040 | $52,160 |
Property History
| Date | Event | Price | List to Sale | Price per Sq Ft | Prior Sale |
|---|---|---|---|---|---|
| 02/20/2026 02/20/26 | Pending | -- | -- | -- | |
| 01/16/2026 01/16/26 | Price Changed | $165,000 | -2.9% | $167 / Sq Ft | |
| 11/21/2025 11/21/25 | For Sale | $170,000 | +1.2% | $172 / Sq Ft | |
| 05/08/2023 05/08/23 | Sold | $168,000 | -2.3% | $170 / Sq Ft | View Prior Sale |
| 04/03/2023 04/03/23 | Pending | -- | -- | -- | |
| 02/25/2023 02/25/23 | For Sale | $172,000 | 0.0% | $174 / Sq Ft | |
| 02/21/2023 02/21/23 | Pending | -- | -- | -- | |
| 02/15/2023 02/15/23 | Price Changed | $172,000 | -9.0% | $174 / Sq Ft | |
| 10/28/2022 10/28/22 | Price Changed | $189,000 | -3.1% | $191 / Sq Ft | |
| 09/19/2022 09/19/22 | For Sale | $195,000 | -- | $197 / Sq Ft |
Purchase History
| Date | Type | Sale Price | Title Company |
|---|---|---|---|
| Warranty Deed | $168,000 | Express Title & Closing | |
| Warranty Deed | $54,900 | Principal Title Services Llc | |
| Trustee Deed | -- | None Available | |
| Special Warranty Deed | $41,000 | New House Title Llc | |
| Special Warranty Deed | -- | New House Title Llc | |
| Special Warranty Deed | $268,400 | Attorney |
Mortgage History
| Date | Status | Loan Amount | Loan Type |
|---|---|---|---|
| Previous Owner | $214,720 | Purchase Money Mortgage |
Source: Stellar MLS
MLS Number: O6362276
APN: 07-2329-7359-20-280
- 5120 Conroy Rd Unit 12
- 5168 Conroy Rd Unit 27
- 5168 Conroy Rd Unit 35
- 5168 Conroy Rd Unit 25
- 5124 Conroy Rd Unit 24
- 5124 Conroy Rd Unit 11
- 5124 Conroy Rd Unit 34
- 5124 Conroy Rd Unit 635
- 5116 Conroy Rd Unit 411
- 5116 Conroy Rd Unit 12
- 5128 Conroy Rd Unit 13
- 5128 Conroy Rd Unit 25
- 5160 Conroy Rd Unit 1437
- 5132 Conroy Rd Unit 932
- 5132 Conroy Rd Unit 937
- 5108 Conroy Rd Unit 1724
- 5108 Conroy Rd Unit 1713
- 5140 Conroy Rd Unit 37
- 5140 Conroy Rd Unit 38
- 5152 Conroy Rd Unit 1317
Ask me questions while you tour the home.
