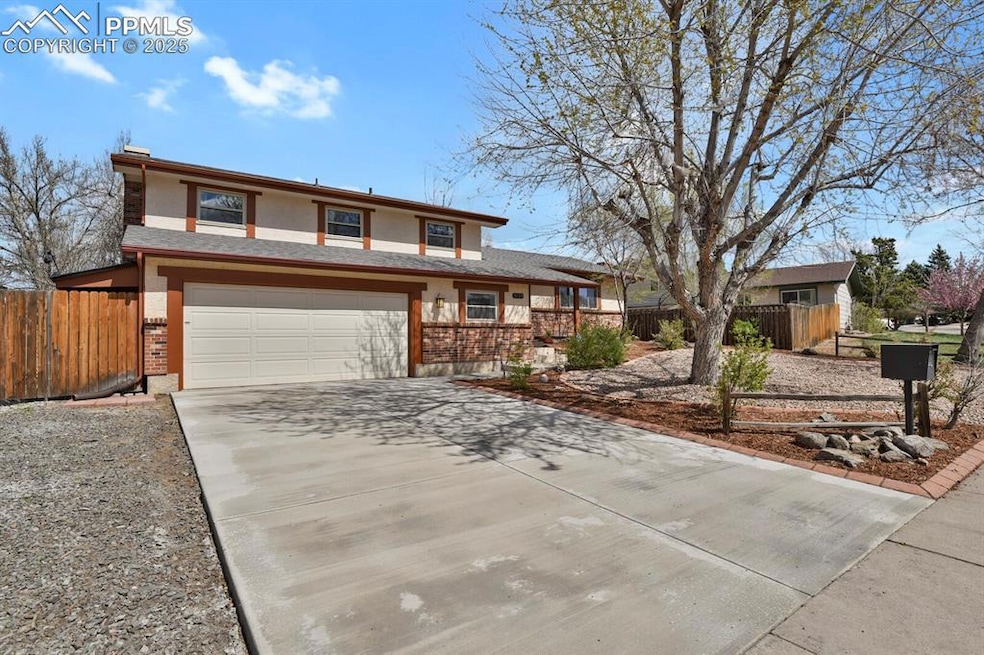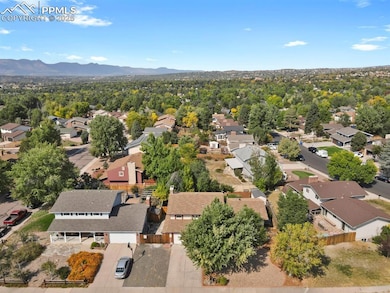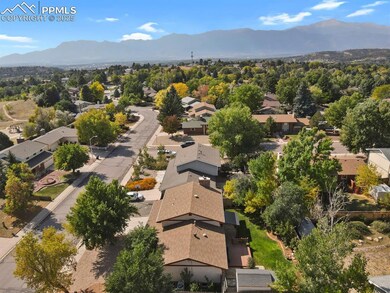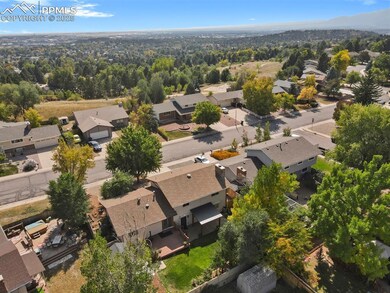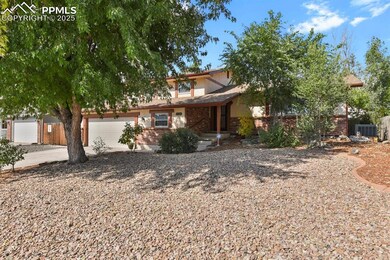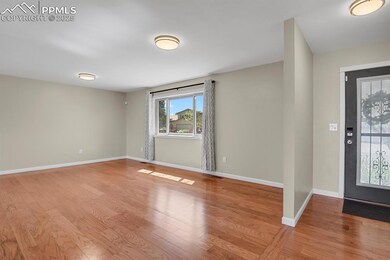
5120 Escapardo Way Colorado Springs, CO 80917
Village Seven NeighborhoodHighlights
- Property is near a park
- Beamed Ceilings
- Hiking Trails
- Covered patio or porch
- Gazebo
- 2 Car Attached Garage
About This Home
As of May 2025Impressive and updated Villa Loma home sits conveniently near shopping and major thoroughfares but in the heart of a traditional, mature neighborhood with a playground and Homestead Trail access across the street! This spacious 4-Level design with Finished Basement boasts 4 BEDROOMS, 3 BATHROOMS, 2888 SQFT and Has It All: Eastern driveway exposure, both Formals, Multiple Living Areas, Fireplace, Central AC and low maintenance yards to enjoy year-round. The Main Level has a Formal Living & Dining Room and an Eat-in Kitchen that walks out to a very Private Backyard. Outdoors you can relax on the Composite Deck -or- on the Patio under the Pergola, enjoy mature Shade Trees & Established Lawn, Solid Wall Fence and TWO Sheds! Back inside... All bedrooms are on the Upper Level including the generously sized owner’s suite with double closets and private connecting bath. All bathrooms and the kitchen have been nicely brought up to date, Stone Counters throughout, 4” baseboards, New LVP & New Carpet (NOTE: carpet ONLY in Den & Basement), Cedar Floor Closets. The kitchen has stunning master craftsmanship quality Alder Cabinets with clever storage. The lower-level Den features a Fireplace with Brick Wall surround and Wood Beams accent the ceiling. Also, a bath on this level and a Laundry Room with folding counter & cabinets. Access to the garage and the backyard patio from the lower level as well. The Finished Basement is an incredible & comfortable Flex Space that can be enjoyed just like it is or a blank slate to get creative. Every surface has been improved and thoughtfully updated and the home is now completely refreshed & ready for move-in! It’s perfect! D11 Schools. Being close to numerous grocery stores, several outdoor malls, IMAX theater & many restaurants means you can enjoy entertainment & conveniences without having to go far from Home.
Home Details
Home Type
- Single Family
Est. Annual Taxes
- $1,579
Year Built
- Built in 1974
Lot Details
- 10,498 Sq Ft Lot
- Back Yard Fenced
- Level Lot
Parking
- 2 Car Attached Garage
Home Design
- Shingle Roof
- Stucco
Interior Spaces
- 2,888 Sq Ft Home
- 4-Story Property
- Beamed Ceilings
- Ceiling Fan
- Gas Fireplace
- Partial Basement
Kitchen
- Oven
- Microwave
- Dishwasher
- Disposal
Flooring
- Carpet
- Laminate
- Luxury Vinyl Tile
Bedrooms and Bathrooms
- 4 Bedrooms
Laundry
- Laundry on lower level
- Electric Dryer Hookup
Outdoor Features
- Covered patio or porch
- Gazebo
- Shed
Location
- Property is near a park
- Property near a hospital
- Property is near schools
- Property is near shops
Utilities
- Forced Air Heating and Cooling System
- Heating System Uses Natural Gas
Community Details
- Hiking Trails
Ownership History
Purchase Details
Home Financials for this Owner
Home Financials are based on the most recent Mortgage that was taken out on this home.Purchase Details
Purchase Details
Purchase Details
Home Financials for this Owner
Home Financials are based on the most recent Mortgage that was taken out on this home.Purchase Details
Purchase Details
Similar Homes in Colorado Springs, CO
Home Values in the Area
Average Home Value in this Area
Purchase History
| Date | Type | Sale Price | Title Company |
|---|---|---|---|
| Warranty Deed | $525,000 | Fntc | |
| Quit Claim Deed | -- | None Listed On Document | |
| Interfamily Deed Transfer | -- | None Available | |
| Interfamily Deed Transfer | -- | Unified Title Company | |
| Interfamily Deed Transfer | -- | Unified Title Company | |
| Interfamily Deed Transfer | -- | -- | |
| Deed | -- | -- |
Mortgage History
| Date | Status | Loan Amount | Loan Type |
|---|---|---|---|
| Open | $542,325 | VA | |
| Previous Owner | $74,100 | New Conventional |
Property History
| Date | Event | Price | Change | Sq Ft Price |
|---|---|---|---|---|
| 05/20/2025 05/20/25 | Sold | $525,000 | 0.0% | $182 / Sq Ft |
| 05/15/2025 05/15/25 | Off Market | $525,000 | -- | -- |
| 04/18/2025 04/18/25 | Pending | -- | -- | -- |
| 04/17/2025 04/17/25 | For Sale | $525,000 | -- | $182 / Sq Ft |
Tax History Compared to Growth
Tax History
| Year | Tax Paid | Tax Assessment Tax Assessment Total Assessment is a certain percentage of the fair market value that is determined by local assessors to be the total taxable value of land and additions on the property. | Land | Improvement |
|---|---|---|---|---|
| 2024 | $1,579 | $34,950 | $5,490 | $29,460 |
| 2023 | $1,579 | $34,950 | $5,490 | $29,460 |
| 2022 | $1,424 | $25,450 | $4,170 | $21,280 |
| 2021 | $1,545 | $26,190 | $4,290 | $21,900 |
| 2020 | $921 | $20,720 | $3,720 | $17,000 |
| 2019 | $916 | $20,720 | $3,720 | $17,000 |
| 2018 | $776 | $17,780 | $3,240 | $14,540 |
| 2017 | $735 | $17,780 | $3,240 | $14,540 |
| 2016 | $499 | $16,560 | $2,710 | $13,850 |
| 2015 | $497 | $16,560 | $2,710 | $13,850 |
| 2014 | $517 | $16,550 | $2,710 | $13,840 |
Agents Affiliated with this Home
-
Darlene Haines

Seller's Agent in 2025
Darlene Haines
1List Realty
(303) 956-0090
7 in this area
49 Total Sales
-
Jennifer Boylan

Buyer's Agent in 2025
Jennifer Boylan
Springs Homes Inc
(719) 388-4000
2 in this area
200 Total Sales
Map
Source: Pikes Peak REALTOR® Services
MLS Number: 2978617
APN: 63363-10-006
- 2955 Inspiration Dr
- 5015 Barcelona Way
- 2706 Penacho Cir
- 5427 Alteza Dr
- 3135 Raindrop Dr
- 3006 Oro Blanco Dr
- 5445 Tennessee Pass Dr
- 3090 Oro Blanco Dr
- 3286 Inspiration Dr
- 2505 Avondale Dr
- 3080 Mandalay Grove Unit 4
- 5560 Constitution Ave
- 3235 Whimsical Place
- 3148 Vail Pass Dr
- 3325 Raindrop Dr
- 3135 Vail Pass Dr
- 3020 Mandalay Grove Unit 4
- 3070 W Enchanted Cir
- 4612 S Carefree Cir
- 5626 Lantana Cir
