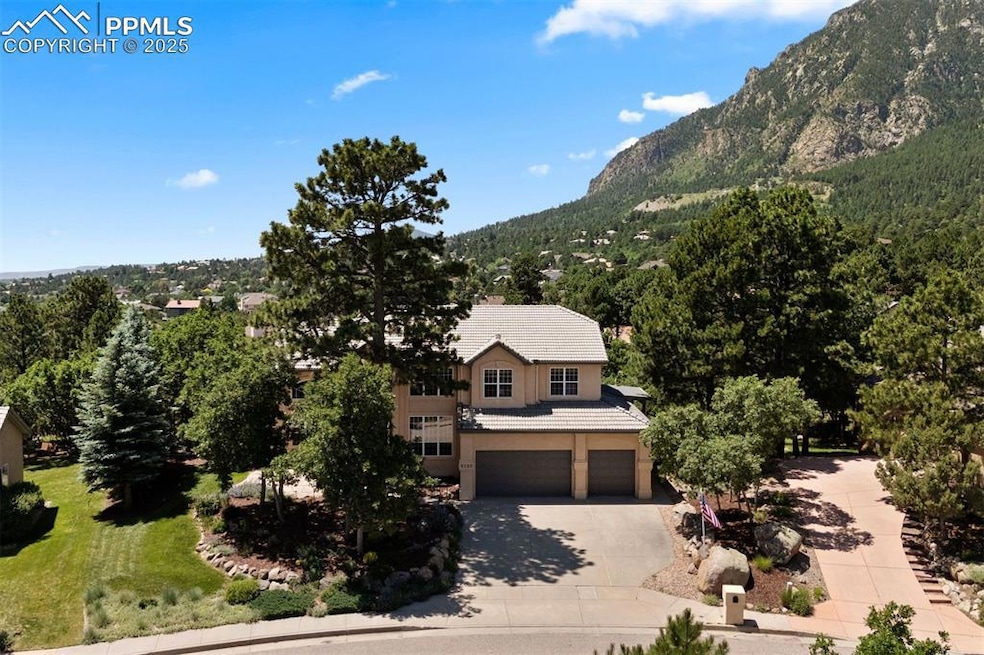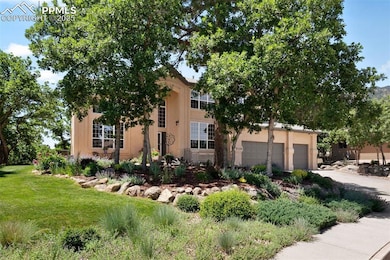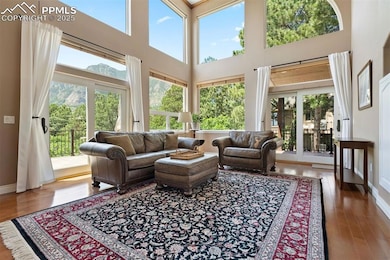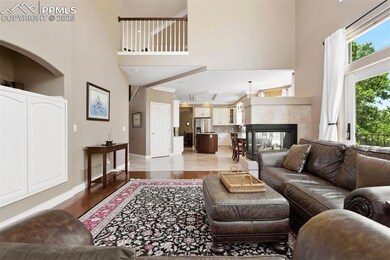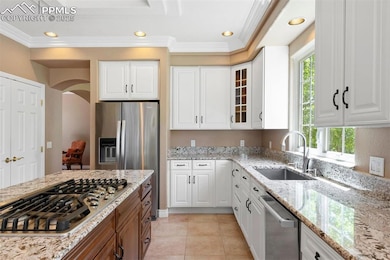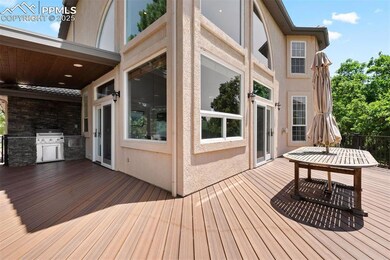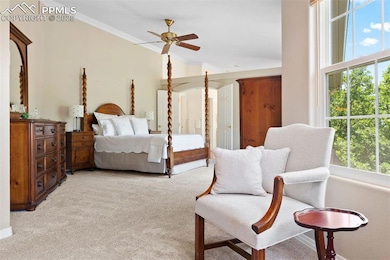
5120 Langdale Way Colorado Springs, CO 80906
Broadmoor Bluff NeighborhoodEstimated payment $6,440/month
Highlights
- City View
- Vaulted Ceiling
- Great Room
- Cheyenne Mountain Elementary School Rated A
- Wood Flooring
- Cul-De-Sac
About This Home
Spacious abode and special setting in The Spires! Oversized lot tucked away on a secluded and quiet cul-de-sac – this home has a relaxing vibe and sweeping views of Cheyenne Mountain plus lots of beautiful trees and greenery – plus a large wraparound composite deck with water removal system, complete with built-in grill surrounded by stonework. Five-piece primary suite with reading nook plus a spacious walk-in closet with natural light. Slab granite plus pantry in the light & bright kitchen with island and gas range. Gleaming hardwood floors on main level. The great room brings the outside in with big, beautiful windows galore. Walkout lower level with built-in wet bar offers fun and flexibility with lots of natural light. The oversized garage boasts high ceilings and abundant storage. New Furnace, A/C, and Water Heater (2024). Enjoy the convenience of being just minutes from Oak Meadows Park, the Country Club of Colorado, a plethora of shopping and dining options, Fort Carson, plus the luxury amenities and fine dining at The Broadmoor. Outdoor enthusiasts will appreciate easy access to scenic hiking at Cheyenne Mountain State Park, while food lovers can explore local favorites such as Tokki, Marigold Bistro, The Public House, PizzaMore, La Concha, and more. Served by the coveted, award-winning Cheyenne Mountain School District 12 — the #1 district in the entire state of Colorado. With its light & airy vaulted great room, dedicated office space, and exceptional park-like setting, this home is a rare find that combines tranquility, convenience, and a Colorado mountain feel in one remarkable package.
Listing Agent
LIV Sotheby's International Realty CO Springs Brokerage Phone: (719) 578-8800 Listed on: 06/25/2025

Home Details
Home Type
- Single Family
Est. Annual Taxes
- $4,033
Year Built
- Built in 1997
Lot Details
- 0.37 Acre Lot
- Cul-De-Sac
- Hillside Location
- Landscaped with Trees
Parking
- 3 Car Attached Garage
- Garage Door Opener
- Driveway
Property Views
- City
- Mountain
Home Design
- Shingle Roof
- Stucco
Interior Spaces
- 4,671 Sq Ft Home
- 2-Story Property
- Vaulted Ceiling
- Gas Fireplace
- Great Room
- Walk-Out Basement
Kitchen
- Self-Cleaning Oven
- Plumbed For Gas In Kitchen
- Down Draft Cooktop
- Range Hood
- Microwave
- Dishwasher
- Disposal
Flooring
- Wood
- Carpet
- Laminate
- Ceramic Tile
Bedrooms and Bathrooms
- 5 Bedrooms
Schools
- Cheyenne Mountain Elementary And Middle School
- Cheyenne Mountain High School
Additional Features
- Remote Devices
- Outdoor Gas Grill
- Forced Air Heating and Cooling System
Community Details
- Trails
Map
Home Values in the Area
Average Home Value in this Area
Tax History
| Year | Tax Paid | Tax Assessment Tax Assessment Total Assessment is a certain percentage of the fair market value that is determined by local assessors to be the total taxable value of land and additions on the property. | Land | Improvement |
|---|---|---|---|---|
| 2024 | $3,932 | $62,010 | $11,730 | $50,280 |
| 2023 | $3,932 | $62,010 | $11,730 | $50,280 |
| 2022 | $3,525 | $51,740 | $10,430 | $41,310 |
| 2021 | $3,724 | $53,230 | $10,730 | $42,500 |
| 2020 | $3,368 | $46,930 | $9,580 | $37,350 |
| 2019 | $3,330 | $46,930 | $9,580 | $37,350 |
| 2018 | $3,196 | $44,210 | $8,640 | $35,570 |
| 2017 | $3,183 | $44,210 | $8,640 | $35,570 |
| 2016 | $3,382 | $48,250 | $10,350 | $37,900 |
| 2015 | $3,375 | $48,250 | $10,350 | $37,900 |
| 2014 | $3,279 | $46,840 | $9,870 | $36,970 |
Property History
| Date | Event | Price | Change | Sq Ft Price |
|---|---|---|---|---|
| 06/25/2025 06/25/25 | For Sale | $1,100,000 | -- | $235 / Sq Ft |
Purchase History
| Date | Type | Sale Price | Title Company |
|---|---|---|---|
| Interfamily Deed Transfer | -- | Unified Title Company | |
| Interfamily Deed Transfer | -- | Unified Title Company | |
| Interfamily Deed Transfer | -- | Unified Title Company | |
| Interfamily Deed Transfer | -- | None Available | |
| Warranty Deed | $519,000 | Stewart Title | |
| Warranty Deed | $425,000 | Security Title | |
| Warranty Deed | $78,850 | Security Title | |
| Deed | -- | -- |
Mortgage History
| Date | Status | Loan Amount | Loan Type |
|---|---|---|---|
| Closed | $300,000 | New Conventional | |
| Closed | $295,137 | New Conventional | |
| Closed | $305,000 | Unknown | |
| Closed | $298,832 | Unknown | |
| Closed | $300,700 | Unknown | |
| Closed | $300,700 | Unknown | |
| Closed | $319,000 | No Value Available | |
| Previous Owner | $265,000 | No Value Available | |
| Previous Owner | $274,500 | Construction |
Similar Homes in Colorado Springs, CO
Source: Pikes Peak REALTOR® Services
MLS Number: 9170849
APN: 75124-02-028
- 5446 Jarman St
- 5350 Broadmoor Bluffs Dr
- 5105 Broadmoor Bluffs Dr
- 5465 Broadmoor Bluffs Dr
- 5081 Broadmoor Bluffs Dr
- 5625 Jarman St
- 65 Kirkstone Ln
- 667 Silver Oak Grove
- 250 Stonebeck Ln
- 5259 Bancroft Heights
- 5680 Jarman St
- 583 Silver Oak Grove
- 5015 Broadmoor Bluffs Dr
- 440 Lowick Dr
- 571 Silver Oak Grove
- 5925 Buttermere Dr
- 5374 Old Star Ranch View
- 5945 Buttermere Dr
- 4950 Longwood Point
- 35 Lowick Dr
