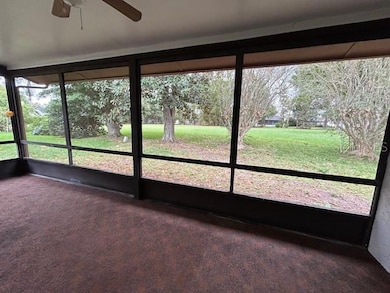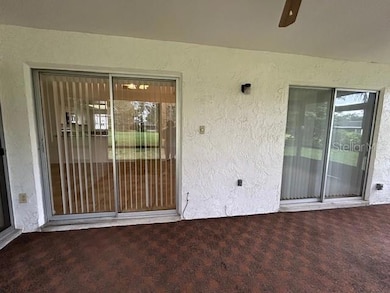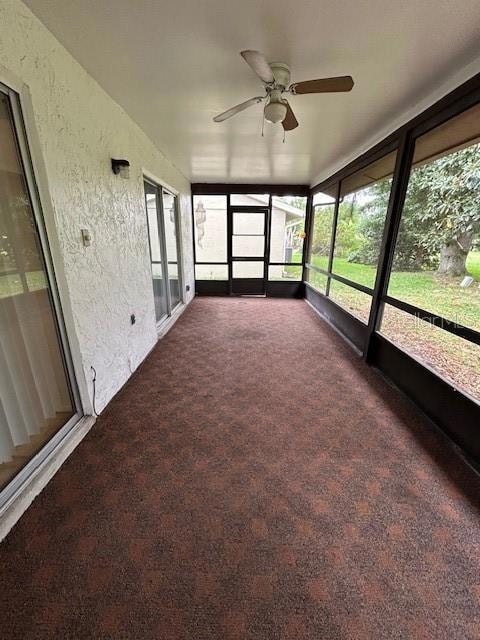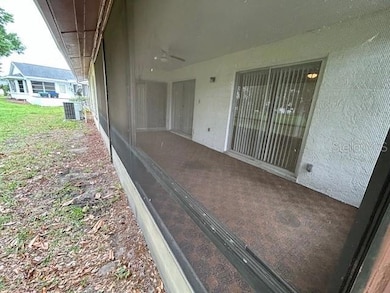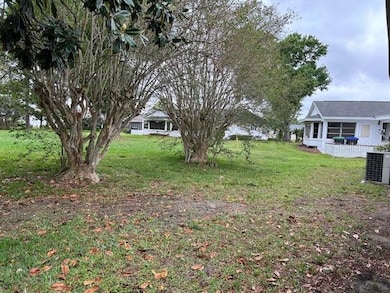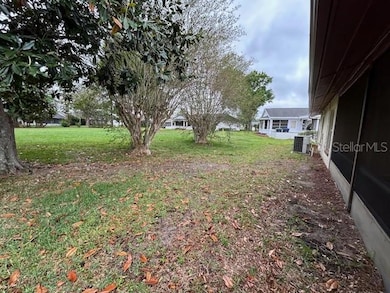5120 Lazy Lake Cir Orlando, FL 32821
Williamsburg NeighborhoodEstimated payment $2,590/month
Highlights
- Clubhouse
- Main Floor Primary Bedroom
- Community Pool
- Vaulted Ceiling
- Stone Countertops
- Tennis Courts
About This Home
Must see!!! Highly sought-after Williamsburg community in Lake Ridge Village. Remodeled single family, one story, 3 bedroom, 2 bath home with 2 car garage. Features include new roof (2024), new water heater (2024), repiped (2009), updated bathrooms, update kitchen with granite countertops and stainless steel appliances, ceiling fans in all rooms, screened front porch, screened rear patio overlooking greenbelt and tile floors throughout. Centrally located to all amusement parks and attractions. Situated near schools, churches, shopping centers and major thoroughfares.
Listing Agent
WILLIAMSBURG REALTY, INC. Brokerage Phone: 407-239-0311 License #622684 Listed on: 04/08/2025
Co-Listing Agent
LAND SHARK PROPERTIES LLC Brokerage Phone: 407-239-0311 License #3271807
Home Details
Home Type
- Single Family
Est. Annual Taxes
- $4,998
Year Built
- Built in 1982
Lot Details
- 6,080 Sq Ft Lot
- Northeast Facing Home
- Property is zoned P-D
HOA Fees
- $87 Monthly HOA Fees
Parking
- 2 Car Attached Garage
- Garage Door Opener
- Driveway
Home Design
- Slab Foundation
- Shingle Roof
- Block Exterior
- Stucco
Interior Spaces
- 1,450 Sq Ft Home
- Vaulted Ceiling
- Ceiling Fan
- Sliding Doors
- Combination Dining and Living Room
- Tile Flooring
Kitchen
- Range
- Microwave
- Dishwasher
- Stone Countertops
- Disposal
Bedrooms and Bathrooms
- 3 Bedrooms
- Primary Bedroom on Main
- Walk-In Closet
- 2 Full Bathrooms
Laundry
- Laundry in Garage
- Dryer
- Washer
Outdoor Features
- Covered Patio or Porch
- Rain Gutters
Utilities
- Central Heating and Cooling System
- Heating System Uses Natural Gas
- Natural Gas Connected
- Gas Water Heater
- High Speed Internet
- Phone Available
- Cable TV Available
Listing and Financial Details
- Visit Down Payment Resource Website
- Legal Lot and Block 304 / 3
- Assessor Parcel Number 29-24-07-4720-03-040
Community Details
Overview
- Association fees include pool, ground maintenance
- Lake Ridge Village / Debra Association, Phone Number (407) 351-3919
- Visit Association Website
- Leland Management Association, Phone Number (407) 906-0491
- Lake Ridge Village Subdivision
- The community has rules related to deed restrictions, fencing, vehicle restrictions
- Greenbelt
Amenities
- Clubhouse
Recreation
- Tennis Courts
- Community Pool
- Community Spa
Map
Home Values in the Area
Average Home Value in this Area
Tax History
| Year | Tax Paid | Tax Assessment Tax Assessment Total Assessment is a certain percentage of the fair market value that is determined by local assessors to be the total taxable value of land and additions on the property. | Land | Improvement |
|---|---|---|---|---|
| 2025 | $4,998 | $294,620 | $90,000 | $204,620 |
| 2024 | $4,474 | $284,840 | $90,000 | $194,840 |
| 2023 | $4,474 | $272,102 | $90,000 | $182,102 |
| 2022 | $4,055 | $244,652 | $90,000 | $154,652 |
| 2021 | $3,676 | $206,986 | $70,000 | $136,986 |
| 2020 | $3,398 | $197,081 | $70,000 | $127,081 |
| 2019 | $3,384 | $189,120 | $60,000 | $129,120 |
| 2018 | $3,110 | $167,131 | $52,000 | $115,131 |
| 2017 | $2,871 | $152,322 | $40,000 | $112,322 |
| 2016 | $2,651 | $136,872 | $38,000 | $98,872 |
| 2015 | $2,571 | $128,952 | $35,000 | $93,952 |
| 2014 | $2,324 | $119,116 | $25,000 | $94,116 |
Property History
| Date | Event | Price | List to Sale | Price per Sq Ft |
|---|---|---|---|---|
| 09/27/2025 09/27/25 | Price Changed | $396,500 | -0.4% | $273 / Sq Ft |
| 08/26/2025 08/26/25 | Price Changed | $398,000 | -0.5% | $274 / Sq Ft |
| 06/18/2025 06/18/25 | Price Changed | $399,900 | -3.6% | $276 / Sq Ft |
| 04/08/2025 04/08/25 | For Sale | $415,000 | -- | $286 / Sq Ft |
Purchase History
| Date | Type | Sale Price | Title Company |
|---|---|---|---|
| Warranty Deed | $165,000 | Southeast Professional Title | |
| Interfamily Deed Transfer | -- | -- |
Mortgage History
| Date | Status | Loan Amount | Loan Type |
|---|---|---|---|
| Open | $100,000 | New Conventional |
Source: Stellar MLS
MLS Number: O6297914
APN: 07-2429-4720-03-040
- 5246 Mayapple Cir
- 5016 Loyola Ln
- 10625 Wintercress Cir Unit 2
- 5114 Watervista Dr
- 4870 Watervista Dr
- 10616 Leafy Way
- 10626 Deergrass Ln
- 10859 William And Mary Ct
- 10230 Genesee Ln
- 10305 Licorice Way
- 10401 Larissa St
- 5618 Arnold Zlotoff Dr
- 5333 Watervista Dr
- 5523 Westbrook Dr
- 5421 Watervista Dr
- 11201 Scenic View Ln
- 5389 Watervista Dr
- 5673 Parkview Lake Dr
- 10767 Westbrook Dr
- 11206 Papyrus Ln
- 10773 Lazy Lake Dr
- 10648 Larissa St Unit B
- 10444 Kingbrook Ln
- 10659 Windsor Ct
- 10468 Montpelier Cir
- 4822 Gifford Blvd
- 5802 Parkview Point Dr
- 5808 Parkview Point Dr
- 10111 Berry Field Ct
- 11714 Stamfield Dr
- 4000 Breakview Dr Unit FL2-ID1280824P
- 4102 Breakview Dr Unit ID1280790P
- 4013 Breakview Dr Unit FL2-ID1280825P
- 4114 Breakview Dr Unit 40202
- 4114 Breakview Dr Unit 30502
- 11647 Peach Grove Ln
- 4802 Cayview Ave Unit 102
- 3045 Lazlo Ln
- 4840 Cayview Ave Unit ID1072201P
- 10149 Arise Lp

