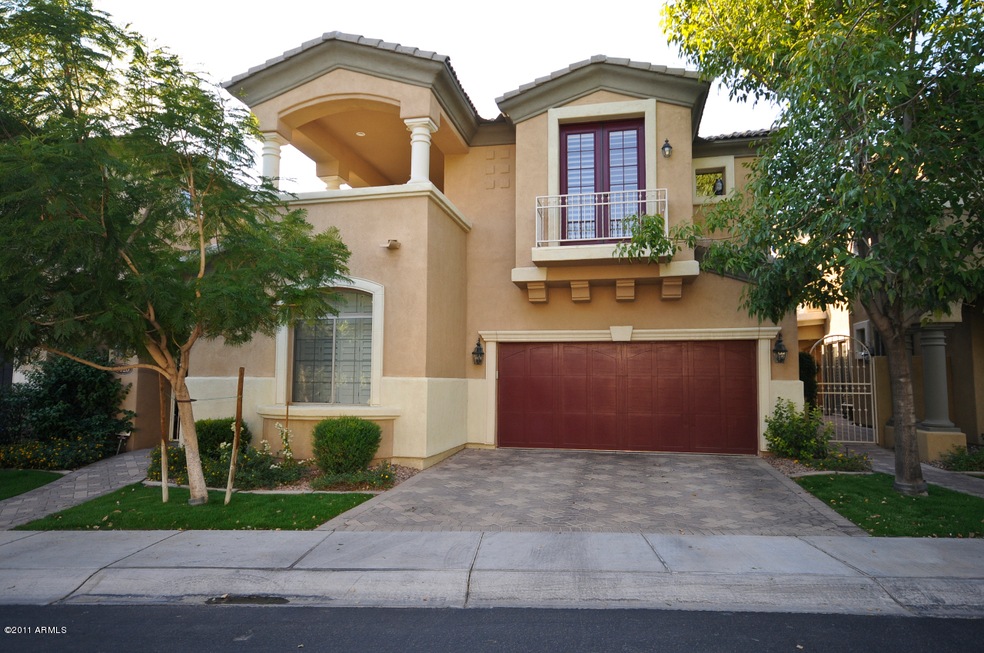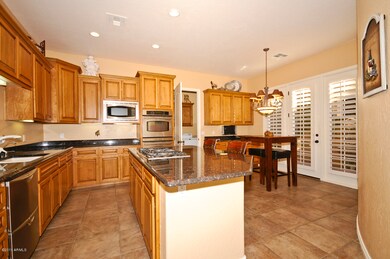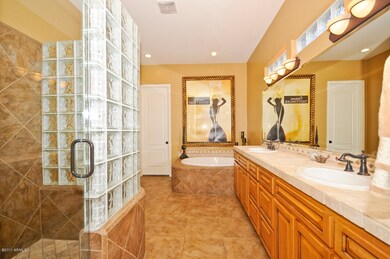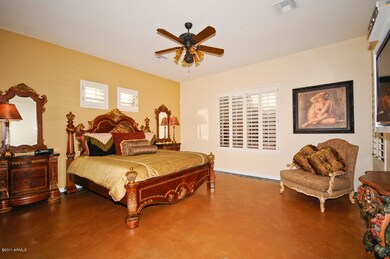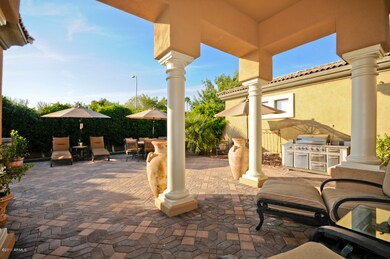
5120 N 34th Place Phoenix, AZ 85018
Camelback East Village NeighborhoodHighlights
- Heated Spa
- Gated Community
- 1 Fireplace
- Phoenix Coding Academy Rated A
- Main Floor Primary Bedroom
- Granite Countertops
About This Home
As of February 2018Welcome to the Secluded Gated Community of Andorra near Biltmore Fashion Mall, Restaurants & the famous Biltmore Hotel.. Enter this beautifully maintained 2 story home to a dramatic turret foyer w/ Master on 1ST Fl. Great Rm floor plan w/ a gas fireplace & media center…Lrg open kitchen w/ island, breakfast nook, granite countertops, & upgraded GE Profile S/S appliances! FIVE ensuite bedrooms! Master bath has snail shower, garden tub & his/her closets. Impressive upstairs terrace & BONUS CASITA w/ separate entry & a full bath. 4 inch Plantation shutters throughout & a 3 zone air cond are just a few of the many upgrades. Low HOA fees…Community offers a pool, outside dining patio & grill, & playground. Minutes from fine dining, shopping, hospitals & 51 Highway. Truly a gem you must see.
Last Agent to Sell the Property
RE/MAX Excalibur License #SA544942000 Listed on: 11/10/2011

Last Buyer's Agent
Bobby Lieb
HomeSmart License #BR007861000

Home Details
Home Type
- Single Family
Est. Annual Taxes
- $6,767
Year Built
- Built in 2002 | Under Construction
Lot Details
- 6,032 Sq Ft Lot
- Private Streets
- Wrought Iron Fence
- Front and Back Yard Sprinklers
- Sprinklers on Timer
- Grass Covered Lot
HOA Fees
- $190 Monthly HOA Fees
Parking
- 3 Car Garage
- Garage Door Opener
Home Design
- Wood Frame Construction
- Tile Roof
- Stucco
Interior Spaces
- 3,386 Sq Ft Home
- 2-Story Property
- Ceiling Fan
- 1 Fireplace
Kitchen
- Eat-In Kitchen
- Gas Cooktop
- Built-In Microwave
- Kitchen Island
- Granite Countertops
Bedrooms and Bathrooms
- 5 Bedrooms
- Primary Bedroom on Main
- Primary Bathroom is a Full Bathroom
- 5.5 Bathrooms
- Dual Vanity Sinks in Primary Bathroom
- Bathtub With Separate Shower Stall
Pool
- Heated Spa
- Above Ground Spa
Outdoor Features
- Balcony
- Covered patio or porch
Schools
- Creighton Elementary Middle School
Utilities
- Refrigerated Cooling System
- Heating System Uses Natural Gas
- High Speed Internet
- Cable TV Available
Listing and Financial Details
- Tax Lot 2
- Assessor Parcel Number 170-14-062
Community Details
Overview
- Association fees include ground maintenance, street maintenance, front yard maint
- Built by EARLIE HOMES
- Andorra Subdivision, La Vella Floorplan
Recreation
- Community Playground
- Heated Community Pool
Security
- Gated Community
Ownership History
Purchase Details
Purchase Details
Home Financials for this Owner
Home Financials are based on the most recent Mortgage that was taken out on this home.Purchase Details
Purchase Details
Home Financials for this Owner
Home Financials are based on the most recent Mortgage that was taken out on this home.Purchase Details
Home Financials for this Owner
Home Financials are based on the most recent Mortgage that was taken out on this home.Purchase Details
Home Financials for this Owner
Home Financials are based on the most recent Mortgage that was taken out on this home.Purchase Details
Home Financials for this Owner
Home Financials are based on the most recent Mortgage that was taken out on this home.Purchase Details
Home Financials for this Owner
Home Financials are based on the most recent Mortgage that was taken out on this home.Similar Homes in Phoenix, AZ
Home Values in the Area
Average Home Value in this Area
Purchase History
| Date | Type | Sale Price | Title Company |
|---|---|---|---|
| Quit Claim Deed | -- | None Listed On Document | |
| Warranty Deed | $767,000 | Fidelity National Title Agen | |
| Interfamily Deed Transfer | -- | None Available | |
| Warranty Deed | $685,000 | Title Management Agency Of A | |
| Special Warranty Deed | -- | Security Title Agency | |
| Interfamily Deed Transfer | -- | Security Title Agency | |
| Special Warranty Deed | $617,440 | Security Title Agency | |
| Special Warranty Deed | -- | Security Title Agency | |
| Warranty Deed | -- | Security Title Agency | |
| Special Warranty Deed | -- | Security Title Agency | |
| Special Warranty Deed | -- | Security Title Agency |
Mortgage History
| Date | Status | Loan Amount | Loan Type |
|---|---|---|---|
| Previous Owner | $259,161 | New Conventional | |
| Previous Owner | $266,458 | New Conventional | |
| Previous Owner | $270,000 | New Conventional | |
| Previous Owner | $300,000 | New Conventional | |
| Previous Owner | $417,000 | New Conventional | |
| Previous Owner | $604,500 | Unknown | |
| Previous Owner | $93,000 | Credit Line Revolving | |
| Previous Owner | $97,600 | Stand Alone Second | |
| Previous Owner | $520,900 | Purchase Money Mortgage | |
| Previous Owner | $520,900 | Purchase Money Mortgage | |
| Previous Owner | $415,000 | No Value Available |
Property History
| Date | Event | Price | Change | Sq Ft Price |
|---|---|---|---|---|
| 02/28/2018 02/28/18 | Sold | $767,000 | -1.5% | $227 / Sq Ft |
| 01/24/2018 01/24/18 | Pending | -- | -- | -- |
| 01/09/2018 01/09/18 | Price Changed | $779,000 | -1.3% | $230 / Sq Ft |
| 12/13/2017 12/13/17 | Price Changed | $789,000 | -1.4% | $233 / Sq Ft |
| 11/30/2017 11/30/17 | Price Changed | $800,000 | +1.3% | $236 / Sq Ft |
| 11/17/2017 11/17/17 | Price Changed | $789,500 | 0.0% | $233 / Sq Ft |
| 11/09/2017 11/09/17 | Price Changed | $789,600 | 0.0% | $233 / Sq Ft |
| 11/01/2017 11/01/17 | Price Changed | $789,700 | 0.0% | $233 / Sq Ft |
| 10/25/2017 10/25/17 | Price Changed | $789,800 | 0.0% | $233 / Sq Ft |
| 10/05/2017 10/05/17 | Price Changed | $789,900 | -2.5% | $233 / Sq Ft |
| 09/26/2017 09/26/17 | Price Changed | $809,900 | -0.6% | $239 / Sq Ft |
| 09/20/2017 09/20/17 | Price Changed | $814,900 | -0.5% | $241 / Sq Ft |
| 09/14/2017 09/14/17 | Price Changed | $819,000 | -0.1% | $242 / Sq Ft |
| 09/07/2017 09/07/17 | Price Changed | $820,000 | +2.5% | $242 / Sq Ft |
| 07/26/2017 07/26/17 | Price Changed | $800,000 | -1.2% | $236 / Sq Ft |
| 06/29/2017 06/29/17 | Price Changed | $810,000 | -1.2% | $239 / Sq Ft |
| 06/23/2017 06/23/17 | Price Changed | $820,000 | -0.6% | $242 / Sq Ft |
| 05/01/2017 05/01/17 | Price Changed | $825,000 | -2.1% | $244 / Sq Ft |
| 04/20/2017 04/20/17 | For Sale | $843,000 | +23.1% | $249 / Sq Ft |
| 01/12/2012 01/12/12 | Sold | $685,000 | -7.3% | $202 / Sq Ft |
| 12/05/2011 12/05/11 | Pending | -- | -- | -- |
| 11/10/2011 11/10/11 | For Sale | $739,000 | -- | $218 / Sq Ft |
Tax History Compared to Growth
Tax History
| Year | Tax Paid | Tax Assessment Tax Assessment Total Assessment is a certain percentage of the fair market value that is determined by local assessors to be the total taxable value of land and additions on the property. | Land | Improvement |
|---|---|---|---|---|
| 2025 | $10,507 | $85,433 | -- | -- |
| 2024 | $10,379 | $81,365 | -- | -- |
| 2023 | $10,379 | $88,700 | $17,740 | $70,960 |
| 2022 | $9,948 | $73,800 | $14,760 | $59,040 |
| 2021 | $10,473 | $72,030 | $14,400 | $57,630 |
| 2020 | $10,360 | $74,370 | $14,870 | $59,500 |
| 2019 | $10,282 | $73,260 | $14,650 | $58,610 |
| 2018 | $10,059 | $74,110 | $14,820 | $59,290 |
| 2017 | $9,647 | $68,850 | $13,770 | $55,080 |
| 2016 | $9,250 | $67,350 | $13,470 | $53,880 |
| 2015 | $8,564 | $59,020 | $11,800 | $47,220 |
Agents Affiliated with this Home
-
E
Seller's Agent in 2018
Eric Mininberg
Berkshire Hathaway HomeServices Arizona Properties
-
S
Seller Co-Listing Agent in 2018
Sharon Helland
Berkshire Hathaway HomeServices Arizona Properties
-
C
Buyer's Agent in 2018
Casey nordin
HomeSmart
4 Total Sales
-

Seller's Agent in 2012
Monique Walker
RE/MAX
(602) 413-8195
38 in this area
608 Total Sales
-
B
Buyer's Agent in 2012
Bobby Lieb
HomeSmart
Map
Source: Arizona Regional Multiple Listing Service (ARMLS)
MLS Number: 4674558
APN: 170-14-062
- 3406 E Pyrenees Pass
- 3424 E Lions St
- 5112 N 32nd Place
- 5307 N 32nd Place
- 5104 N 32nd St Unit 107
- 5104 N 32nd St Unit 114
- 4814 N 35th St
- 4820 N 35th St
- 3235 E Camelback Rd Unit 211
- 4817 N 35th St
- 4816 N 35th St Unit 2
- 3301 E Elm St
- 5132 N 31st Way Unit 114
- 5132 N 31st Way Unit 123
- 5132 N 31st Way Unit 144
- 5132 N 31st Way Unit 147
- 5132 N 31st Way Unit 134
- 3612 E Pierson St
- 5122 N 31st Way Unit 244
- 4710 N 33rd Place
