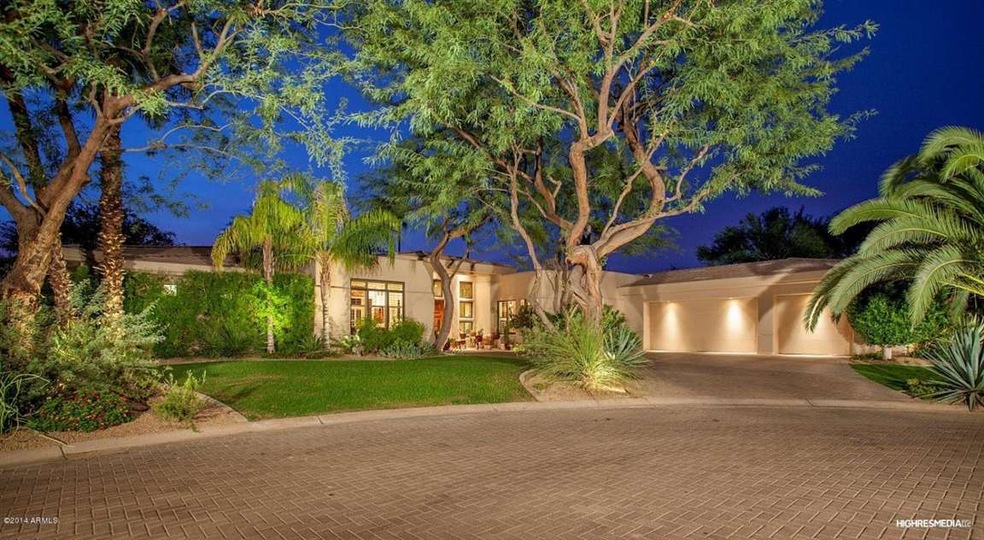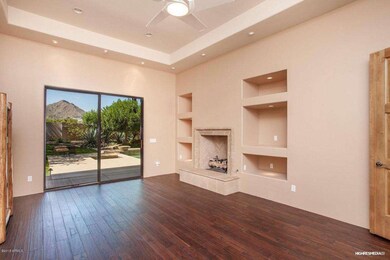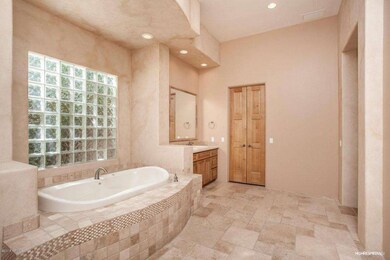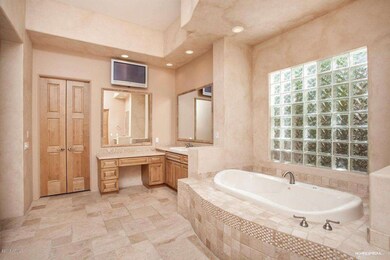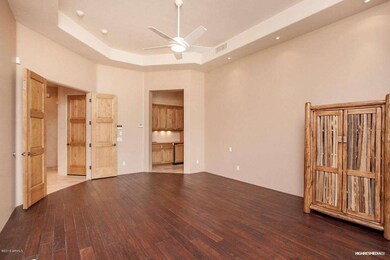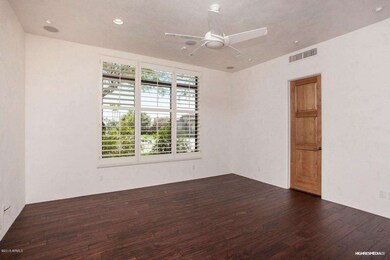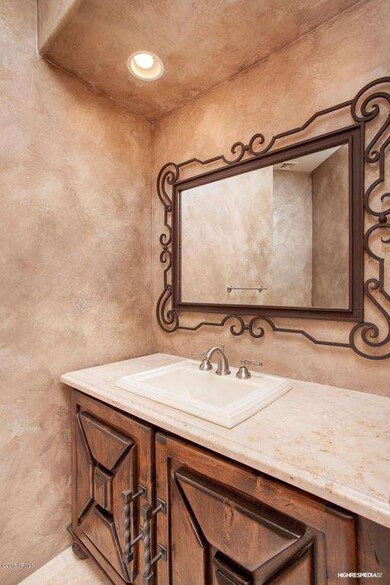
5120 N 70th Way Paradise Valley, AZ 85253
Indian Bend NeighborhoodEstimated Value: $3,204,141 - $3,840,000
Highlights
- Heated Spa
- Gated Community
- Mountain View
- Kiva Elementary School Rated A
- 0.41 Acre Lot
- Fireplace in Primary Bedroom
About This Home
As of April 2015HUGE price reduction. Wonderful location, fabulous house, and beautiful views. Live in Paradise Valley, and walk to all that downtown Scottsdale has to offer. Stunning 4,480 s.f. home, with 4 bedrooms, 4 baths, and 3 car garage, in the beautiful gated community of Via Vista. Enjoy the beautiful Camelback Mountain views from inside and out. Open floor plan, clean lines, chef’s kitchen, meticulously maintained home with extensively landscaped backyard will not disappoint.
Last Agent to Sell the Property
Marvin Leff
HomeSmart License #SA017457000 Listed on: 10/15/2014

Co-Listed By
Karen Leff
HomeSmart License #SA105841000
Home Details
Home Type
- Single Family
Est. Annual Taxes
- $5,632
Year Built
- Built in 2000
Lot Details
- 0.41 Acre Lot
- Private Streets
- Desert faces the front and back of the property
- Block Wall Fence
- Front and Back Yard Sprinklers
- Sprinklers on Timer
- Grass Covered Lot
HOA Fees
- $258 Monthly HOA Fees
Parking
- 3.5 Car Garage
- 10 Open Parking Spaces
- Garage Door Opener
Home Design
- Contemporary Architecture
- Wood Frame Construction
- Tile Roof
- Foam Roof
- Stucco
Interior Spaces
- 4,466 Sq Ft Home
- 1-Story Property
- Vaulted Ceiling
- Ceiling Fan
- Skylights
- Gas Fireplace
- Double Pane Windows
- Mechanical Sun Shade
- Living Room with Fireplace
- 3 Fireplaces
- Mountain Views
- Security System Owned
- Washer and Dryer Hookup
Kitchen
- Eat-In Kitchen
- Breakfast Bar
- Gas Cooktop
- Built-In Microwave
- Kitchen Island
- Granite Countertops
Flooring
- Wood
- Stone
Bedrooms and Bathrooms
- 4 Bedrooms
- Fireplace in Primary Bedroom
- Primary Bathroom is a Full Bathroom
- 4.5 Bathrooms
- Dual Vanity Sinks in Primary Bathroom
- Hydromassage or Jetted Bathtub
- Bathtub With Separate Shower Stall
Accessible Home Design
- No Interior Steps
Pool
- Heated Spa
- Private Pool
Outdoor Features
- Covered patio or porch
- Outdoor Fireplace
- Built-In Barbecue
Schools
- Kiva Elementary School
- Mohave Middle School
Utilities
- Zoned Heating and Cooling System
- Tankless Water Heater
- Water Purifier
- High Speed Internet
- Cable TV Available
Listing and Financial Details
- Tax Lot 6
- Assessor Parcel Number 173-22-108
Community Details
Overview
- Association fees include (see remarks)
- Via Vista HOA
- Built by Calvis Wyant Homes
- Via Vista Subdivision, Custom Floorplan
Security
- Gated Community
Ownership History
Purchase Details
Purchase Details
Home Financials for this Owner
Home Financials are based on the most recent Mortgage that was taken out on this home.Purchase Details
Home Financials for this Owner
Home Financials are based on the most recent Mortgage that was taken out on this home.Purchase Details
Home Financials for this Owner
Home Financials are based on the most recent Mortgage that was taken out on this home.Purchase Details
Purchase Details
Similar Homes in the area
Home Values in the Area
Average Home Value in this Area
Purchase History
| Date | Buyer | Sale Price | Title Company |
|---|---|---|---|
| Golub Steven J | -- | None Available | |
| Laguna Renegade Llc | $1,525,000 | First American Title Ins Co | |
| Calvis Wyant Homes-1 Llc | $1,125,000 | First American Title Ins Co | |
| Selden David A | $1,299,000 | First American Title Ins Co | |
| Johnson John M | $1,125,000 | First American Title Insuran | |
| Calvis Wyant Pv99 Llc | $710,000 | First American Title |
Mortgage History
| Date | Status | Borrower | Loan Amount |
|---|---|---|---|
| Previous Owner | Pace Julie A | $556,000 | |
| Previous Owner | Selden David A | $940,000 | |
| Previous Owner | Selden David A | $300,000 | |
| Previous Owner | Selden David A | $500,000 |
Property History
| Date | Event | Price | Change | Sq Ft Price |
|---|---|---|---|---|
| 04/23/2015 04/23/15 | Sold | $1,525,000 | -1.6% | $341 / Sq Ft |
| 03/18/2015 03/18/15 | Pending | -- | -- | -- |
| 03/10/2015 03/10/15 | Price Changed | $1,550,000 | -2.8% | $347 / Sq Ft |
| 02/14/2015 02/14/15 | Price Changed | $1,595,000 | -5.9% | $357 / Sq Ft |
| 10/15/2014 10/15/14 | For Sale | $1,695,000 | -- | $380 / Sq Ft |
Tax History Compared to Growth
Tax History
| Year | Tax Paid | Tax Assessment Tax Assessment Total Assessment is a certain percentage of the fair market value that is determined by local assessors to be the total taxable value of land and additions on the property. | Land | Improvement |
|---|---|---|---|---|
| 2025 | $7,891 | $138,187 | -- | -- |
| 2024 | $8,012 | $131,607 | -- | -- |
| 2023 | $8,012 | $210,830 | $42,160 | $168,670 |
| 2022 | $7,685 | $154,410 | $30,880 | $123,530 |
| 2021 | $8,170 | $146,860 | $29,370 | $117,490 |
| 2020 | $8,118 | $141,420 | $28,280 | $113,140 |
| 2019 | $7,837 | $129,720 | $25,940 | $103,780 |
| 2018 | $7,546 | $130,680 | $26,130 | $104,550 |
| 2017 | $6,649 | $130,710 | $26,140 | $104,570 |
| 2016 | $6,498 | $107,410 | $21,480 | $85,930 |
| 2015 | $6,134 | $107,410 | $21,480 | $85,930 |
Agents Affiliated with this Home
-
M
Seller's Agent in 2015
Marvin Leff
HomeSmart
(480) 315-1240
-
K
Seller Co-Listing Agent in 2015
Karen Leff
HomeSmart
-
Steven Crellin
S
Buyer's Agent in 2015
Steven Crellin
Yawkey Way Appraisals
Map
Source: Arizona Regional Multiple Listing Service (ARMLS)
MLS Number: 5185947
APN: 173-22-108
- 5227 N 70th Place
- 5227 N 70th Place Unit 22
- 5036 N Scottsdale Rd
- 7009 E Pasadena Ave
- 6841 E Vista Dr
- 6929 E Chaparral Rd
- 6908 E Mariposa Dr
- 6911 E Jackrabbit Rd
- 7141 E Rancho Vista Dr Unit 6007
- 7141 E Rancho Vista Dr Unit 2011
- 7161 E Rancho Vista Dr Unit 1013
- 7161 E Rancho Vista Dr Unit 6009
- 7161 E Rancho Vista Dr Unit 2015
- 7161 E Rancho Vista Dr Unit 6002
- 7161 E Rancho Vista Dr Unit 1011
- 7161 E Rancho Vista Dr Unit 6001
- 4808 N 69th St
- 7131 E Rancho Vista Dr Unit 7011
- 7131 E Rancho Vista Dr Unit 3001
- 7131 E Rancho Vista Dr Unit 1008
- 5120 N 70th Way
- 5152 N 70th Way
- 7035 E Balfour Rd
- 7028 E Balfour Rd
- 7025 E Balfour Rd
- 7049 E Balfour Rd
- 7036 E Orange Blossom Ln
- 5170 N 70th Way
- 5160 N 71st St
- 7027 E Vista Dr
- 7048 E Orange Blossom Ln
- 7030 E Orange Blossom Ln
- 7018 E Balfour Rd
- 7091 E Balfour Rd
- 5175 N 70th Way
- 7024 E Orange Blossom Ln
- 7019 E Balfour Rd
- 7108 E Orange Blossom Ln
- 7018 E Orange Blossom Ln Unit 36
- 7018 E Orange Blossom Ln
