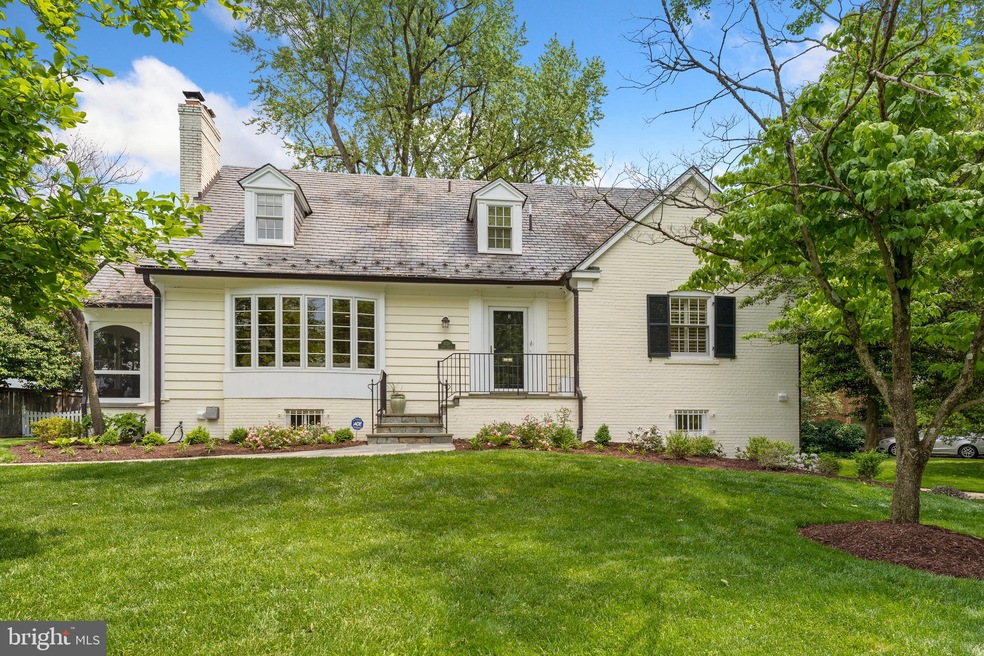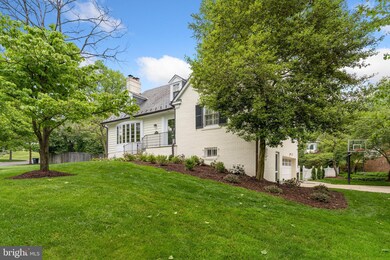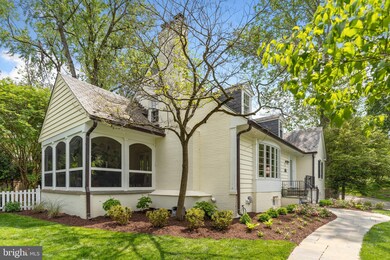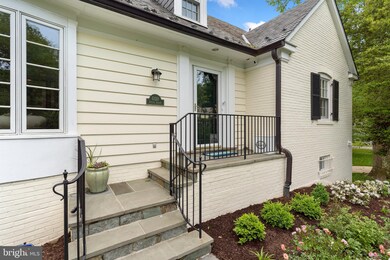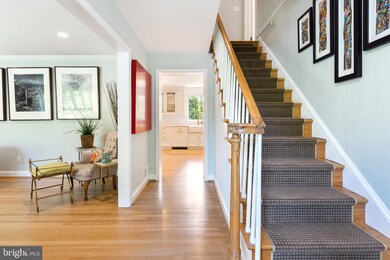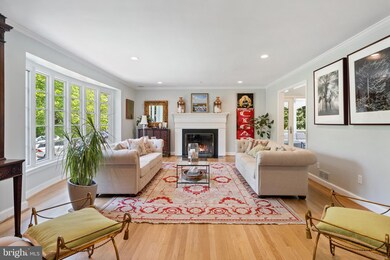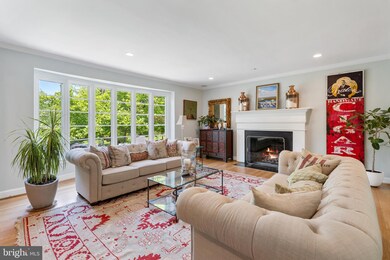
5120 Upton St NW Washington, DC 20016
Spring Valley NeighborhoodHighlights
- Gourmet Kitchen
- <<commercialRangeToken>>
- Cape Cod Architecture
- Mann Elementary School Rated A
- Open Floorplan
- Wood Flooring
About This Home
As of June 2021A transformation in beautiful Spring Valley! This storybook Cape is charming from the outside and over the top inside! The owner has created a kitchen masterpiece. The traditional floorplan opens up in the rear of the home to showcase a Chef's kitchen with clear sightlines with stunning green views in every direction! Thoughtfully designed and meticulously executed, a white marble countertop anchors this spectacular kitchen with a waterfall that flows into the generously proportioned family room adjacent to the first-floor bedroom (1 of 5!) with bath ensuite, the perfect guest room. At the front of the home is a large, light-bathed formal living room with a dramatic bay window and wood-burning fireplace. Adjacent to the holiday dinner-sized dining room is a large, screened-in porch. Upstairs the primary suite has been transformed into a beautifully detailed, high functioning space with literal walls of custom-designed closets, a gorgeous Carrera marble bath with herringbone floors, and brushed gold accents— the space is the perfect combination of form and function. Two more large bedrooms and a full bath are also upstairs. In the full daylight, lower level is access to the 2-car, side load garage, the 5th bedroom with a private entrance, a renovated ensuite bath, a huge family room with a wood-burning fireplace with walks out to the slate patio, and lovely, extensively landscaped back yard that will make you want to pull out your golf clubs because the lawn makes you feel like you are at the US Open. 5120 Upton is the perfect combination of comfort, relaxation, and function needed, a home you can live in! So close to everything Spring Valley has to offer, Beautiful Tree Lined Streets, Starbucks, Comapss Coffee, MIllies, Pizza Pardiso, Wagshel's and Crate and Barrel.
Home Details
Home Type
- Single Family
Est. Annual Taxes
- $13,277
Year Built
- Built in 1957 | Remodeled in 2020
Lot Details
- 0.26 Acre Lot
- Property is Fully Fenced
- Property is in excellent condition
- Property is zoned R1A
Parking
- 2 Car Attached Garage
- Side Facing Garage
Home Design
- Cape Cod Architecture
- Brick Exterior Construction
- Plaster Walls
- Slate Roof
Interior Spaces
- Property has 3 Levels
- Open Floorplan
- Wet Bar
- Ceiling Fan
- Recessed Lighting
- 2 Fireplaces
- Wood Burning Fireplace
- Family Room Off Kitchen
Kitchen
- Gourmet Kitchen
- <<commercialRangeToken>>
- <<cooktopDownDraftToken>>
- Extra Refrigerator or Freezer
- Dishwasher
- Stainless Steel Appliances
- Upgraded Countertops
- Disposal
Flooring
- Wood
- Ceramic Tile
Bedrooms and Bathrooms
Laundry
- Dryer
- Washer
Finished Basement
- Walk-Out Basement
- Rear Basement Entry
- Sump Pump
- Laundry in Basement
Schools
- Horace Mann Elementary School
- Hardy Middle School
- Jackson-Reed High School
Utilities
- Forced Air Heating and Cooling System
- Vented Exhaust Fan
- Natural Gas Water Heater
Community Details
- No Home Owners Association
- Spring Valley Subdivision
Listing and Financial Details
- Tax Lot 801
- Assessor Parcel Number 1458//0801
Ownership History
Purchase Details
Home Financials for this Owner
Home Financials are based on the most recent Mortgage that was taken out on this home.Purchase Details
Home Financials for this Owner
Home Financials are based on the most recent Mortgage that was taken out on this home.Purchase Details
Home Financials for this Owner
Home Financials are based on the most recent Mortgage that was taken out on this home.Purchase Details
Home Financials for this Owner
Home Financials are based on the most recent Mortgage that was taken out on this home.Similar Homes in Washington, DC
Home Values in the Area
Average Home Value in this Area
Purchase History
| Date | Type | Sale Price | Title Company |
|---|---|---|---|
| Special Warranty Deed | $2,161,550 | Paragon Title & Escrow Co | |
| Special Warranty Deed | $1,599,000 | Kvs Title Llc | |
| Warranty Deed | $1,560,000 | -- | |
| Warranty Deed | $1,150,000 | -- |
Mortgage History
| Date | Status | Loan Amount | Loan Type |
|---|---|---|---|
| Open | $1,188,852 | New Conventional | |
| Previous Owner | $1,215,500 | New Conventional | |
| Previous Owner | $1,279,200 | Adjustable Rate Mortgage/ARM | |
| Previous Owner | $1,248,000 | New Conventional | |
| Previous Owner | $696,000 | New Conventional | |
| Previous Owner | $729,000 | New Conventional | |
| Previous Owner | $150,000 | Stand Alone Second | |
| Previous Owner | $155,000 | Construction |
Property History
| Date | Event | Price | Change | Sq Ft Price |
|---|---|---|---|---|
| 06/24/2021 06/24/21 | Sold | $2,161,550 | +14.1% | $627 / Sq Ft |
| 05/22/2021 05/22/21 | Pending | -- | -- | -- |
| 05/21/2021 05/21/21 | For Sale | $1,895,000 | +18.5% | $550 / Sq Ft |
| 10/13/2017 10/13/17 | Sold | $1,599,000 | 0.0% | $537 / Sq Ft |
| 09/02/2017 09/02/17 | Pending | -- | -- | -- |
| 07/31/2017 07/31/17 | For Sale | $1,599,000 | +2.5% | $537 / Sq Ft |
| 06/25/2014 06/25/14 | Sold | $1,560,000 | +0.7% | $524 / Sq Ft |
| 04/29/2014 04/29/14 | Pending | -- | -- | -- |
| 04/25/2014 04/25/14 | For Sale | $1,549,000 | -- | $520 / Sq Ft |
Tax History Compared to Growth
Tax History
| Year | Tax Paid | Tax Assessment Tax Assessment Total Assessment is a certain percentage of the fair market value that is determined by local assessors to be the total taxable value of land and additions on the property. | Land | Improvement |
|---|---|---|---|---|
| 2024 | $18,060 | $2,211,790 | $973,320 | $1,238,470 |
| 2023 | $17,704 | $2,166,880 | $972,070 | $1,194,810 |
| 2022 | $15,306 | $2,093,630 | $935,380 | $1,158,250 |
| 2021 | $13,433 | $1,656,650 | $926,010 | $730,640 |
| 2020 | $13,277 | $1,637,730 | $919,270 | $718,460 |
| 2019 | $12,949 | $1,598,280 | $877,440 | $720,840 |
| 2018 | $11,659 | $1,628,640 | $0 | $0 |
| 2017 | $10,606 | $1,607,690 | $0 | $0 |
| 2016 | $9,647 | $1,579,110 | $0 | $0 |
| 2015 | $8,773 | $1,103,490 | $0 | $0 |
| 2014 | $8,876 | $1,114,420 | $0 | $0 |
Agents Affiliated with this Home
-
Matthew Murton

Seller's Agent in 2021
Matthew Murton
Compass
(301) 461-4201
1 in this area
49 Total Sales
-
Tammy Gale

Buyer's Agent in 2021
Tammy Gale
Washington Fine Properties, LLC
(202) 297-0169
1 in this area
61 Total Sales
-
Susie Maguire

Seller's Agent in 2017
Susie Maguire
Washington Fine Properties, LLC
(800) 819-4576
-
Keene Taylor

Seller's Agent in 2014
Keene Taylor
Compass
(202) 321-3488
2 in this area
52 Total Sales
-
Nelson Marban

Buyer's Agent in 2014
Nelson Marban
Washington Fine Properties, LLC
(202) 870-6899
96 Total Sales
Map
Source: Bright MLS
MLS Number: DCDC522498
APN: 1458-0801
- 5033 Tilden St NW
- 5015 Warren St NW
- 5053 Sedgwick St NW
- 3801 52nd St NW
- 4905 Van Ness St NW
- 4200 49th St NW
- 5135 Yuma St NW
- 4821 Upton St NW
- 5042 Overlook Rd NW
- 4821 Rodman St NW
- 4817 Rodman St NW
- 4714 Upton St NW
- 4700 Upton St NW Unit 3
- 4831 Alton Place NW
- 4625 Tilden St NW
- 5222 Loughboro Rd NW
- 4869 Glenbrook Rd NW
- 5110 Duvall Dr
- 4826 Butterworth Place NW
- 5311 Blackistone Rd
