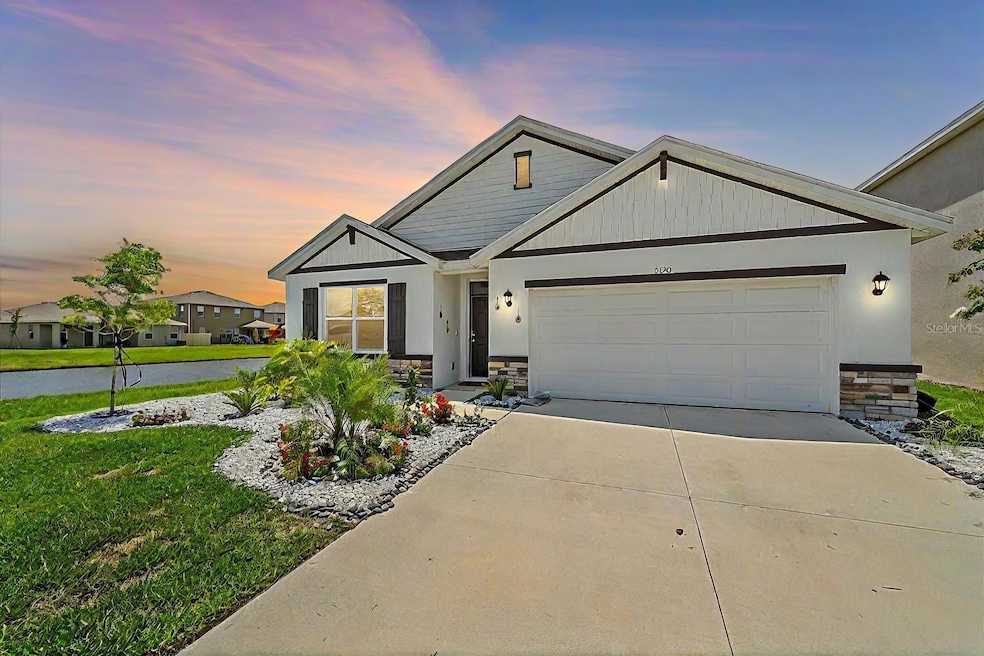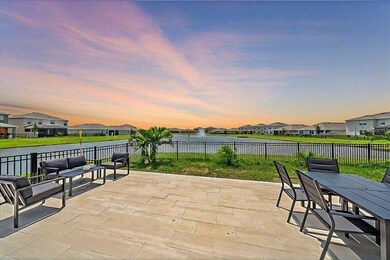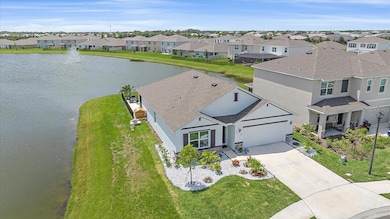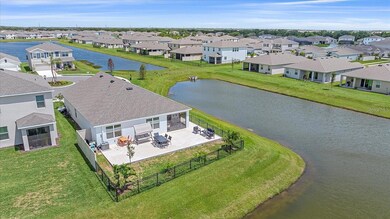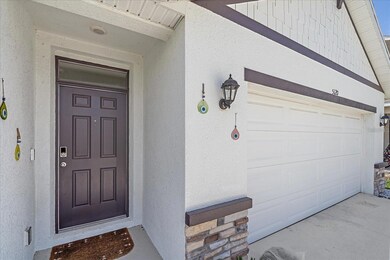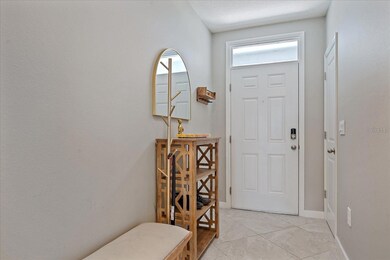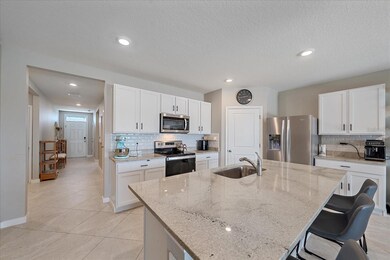5120 Vecchio Ct Bradenton, FL 34211
Estimated payment $3,007/month
Highlights
- Fitness Center
- Home fronts a pond
- Open Floorplan
- B.D. Gullett Elementary School Rated A-
- Lake View
- Deck
About This Home
Motivated seller! Must sold.. Experience the perfect blend of modern elegance and breathtaking natural beauty with this stunning ranch home in the prestigious Solera community of Lakewood Ranch. Priced competitively as the lowest-priced ranch in the area, this gem offers a rare opportunity to own a residence with two picturesque lake views, each beckoning you to pause and soak in the serene surroundings. Step inside to discover over $75,000 in top-notch upgrades that reflect meticulous attention to detail and a commitment to quality living. Spanning 1,828 square feet, this inviting retreat features four spacious bedrooms and two beautifully remodeled bathrooms, providing the ideal sanctuary for families and guests alike. The bright and airy main living area welcomes you with new tile flooring and fresh paint, setting a warm and inviting tone. At the heart of the home lies a gourmet chef's kitchen, a true culinary haven adorned with luxurious granite countertops, high-end fixtures, and a spacious walk-in pantry. The charming breakfast bar is perfect for casual gatherings or morning coffee, elevating every cooking experience. Venture outside to your own outdoor sanctuary, complete with a meticulously landscaped front yard and a fenced backyard designed for relaxation and entertainment. The expansive paver patio offers breathtaking lake views from two sides of the property, making it the perfect backdrop for hosting family barbecues or enjoying tranquil evenings under the stars. The screened lanai adds another layer of comfort, allowing you to unwind while surrounded by nature and breathtaking Florida sunsets. Don’t miss the chance to make this remarkable home your own, where modern luxury meets the beauty of lakeside living. Schedule your private showing today, and step into a lifestyle that harmonizes elegance and comfort!
Listing Agent
BROKER & BAKER INTERNATIONAL REALTY Brokerage Phone: 941-932-2944 License #3359272 Listed on: 09/30/2024
Home Details
Home Type
- Single Family
Est. Annual Taxes
- $2,444
Year Built
- Built in 2023
Lot Details
- 5,933 Sq Ft Lot
- Home fronts a pond
- Northeast Facing Home
- Property is zoned PD-R
HOA Fees
- $259 Monthly HOA Fees
Parking
- 2 Car Attached Garage
- Oversized Parking
Home Design
- Block Foundation
- Slab Foundation
- Shingle Roof
- Block Exterior
- Stucco
Interior Spaces
- 1,828 Sq Ft Home
- Open Floorplan
- Crown Molding
- Ceiling Fan
- Combination Dining and Living Room
- Lake Views
- Hurricane or Storm Shutters
Kitchen
- Eat-In Kitchen
- Walk-In Pantry
- Indoor Grill
- Range
- Recirculated Exhaust Fan
- Microwave
- Freezer
- Ice Maker
- Dishwasher
- Granite Countertops
- Disposal
Flooring
- Carpet
- Ceramic Tile
Bedrooms and Bathrooms
- 4 Bedrooms
- Primary Bedroom on Main
- En-Suite Bathroom
- 2 Full Bathrooms
- Split Vanities
Laundry
- Laundry Room
- Dryer
- Washer
Eco-Friendly Details
- Reclaimed Water Irrigation System
Outdoor Features
- Deck
- Screened Patio
- Exterior Lighting
- Rain Gutters
- Rear Porch
Schools
- Gullett Elementary School
- Dr Mona Jain Middle School
- Lakewood Ranch High School
Utilities
- Central Air
- Heating Available
Listing and Financial Details
- Visit Down Payment Resource Website
- Tax Lot 655
- Assessor Parcel Number 581152859
- $1,218 per year additional tax assessments
Community Details
Overview
- Association fees include pool, trash
- Lisa Dipano Association, Phone Number (754) 224-2521
- Built by Dr Horton
- Solera At Lakewood Ranch Community
- Solera At Lakewood Ranch Ph II Subdivision
- On-Site Maintenance
- The community has rules related to deed restrictions
Recreation
- Community Playground
- Fitness Center
- Community Pool
- Dog Park
Map
Home Values in the Area
Average Home Value in this Area
Tax History
| Year | Tax Paid | Tax Assessment Tax Assessment Total Assessment is a certain percentage of the fair market value that is determined by local assessors to be the total taxable value of land and additions on the property. | Land | Improvement |
|---|---|---|---|---|
| 2025 | $2,444 | $346,275 | $72,250 | $274,025 |
| 2024 | $2,444 | $383,642 | $72,250 | $311,392 |
| 2023 | $2,444 | $72,250 | $72,250 | $0 |
| 2022 | $1,385 | $12,976 | $12,976 | $0 |
Property History
| Date | Event | Price | List to Sale | Price per Sq Ft | Prior Sale |
|---|---|---|---|---|---|
| 07/28/2025 07/28/25 | Price Changed | $485,000 | -1.0% | $265 / Sq Ft | |
| 06/30/2025 06/30/25 | Price Changed | $489,999 | -1.8% | $268 / Sq Ft | |
| 06/04/2025 06/04/25 | Price Changed | $499,000 | -4.0% | $273 / Sq Ft | |
| 05/22/2025 05/22/25 | Price Changed | $520,000 | -1.0% | $284 / Sq Ft | |
| 02/04/2025 02/04/25 | Price Changed | $525,000 | -0.8% | $287 / Sq Ft | |
| 09/30/2024 09/30/24 | For Sale | $529,000 | +8.9% | $289 / Sq Ft | |
| 09/21/2023 09/21/23 | Sold | $485,970 | 0.0% | $266 / Sq Ft | View Prior Sale |
| 05/11/2023 05/11/23 | Pending | -- | -- | -- | |
| 05/02/2023 05/02/23 | Price Changed | $485,970 | +0.2% | $266 / Sq Ft | |
| 04/26/2023 04/26/23 | Price Changed | $484,970 | +0.4% | $265 / Sq Ft | |
| 04/23/2023 04/23/23 | For Sale | $482,970 | -- | $264 / Sq Ft |
Purchase History
| Date | Type | Sale Price | Title Company |
|---|---|---|---|
| Special Warranty Deed | $485,970 | Dhi Title Of Florida |
Mortgage History
| Date | Status | Loan Amount | Loan Type |
|---|---|---|---|
| Open | $364,477 | New Conventional |
Source: Stellar MLS
MLS Number: A4624883
APN: 5811-5285-9
- 17759 Cantarina Cove
- 17737 Canopy Place
- 17616 Canopy Place
- 17814 Cresswind Terrace
- 17702 Cresswind Terrace
- 17522 Cresswind Terrace
- 4918 Kiva Cir
- 17448 Harvest Moon Way
- 4927 Carova Way
- 5027 Kiva Cir
- 4910 Carova Way
- 17609 Hickok Belt Loop
- 17601 Hickok Belt Loop
- 17822 Cresswind Terrace
- 17424 Cresswind Terrace
- 18110 Metado Place
- 17415 Harvest Moon Way
- 18118 Metado Dr
- 18118 Metado Place
- 18122 Metado Place
- 17737 Canopy Place
- 5120 Tannin Ln
- 5125 Tannin Ln
- 17506 Canopy Place
- 17645 Cantarina Cove
- 17329 Reserva Dr
- 18129 Canopy Place
- 17525 Hickok Belt Loop
- 17467 Hickok Belt Loop
- 5121 Sultana Cove
- 17221 Harvest Moon Way
- 17217 Harvest Moon Way
- 5105 Sultana Cove
- 17133 Reserva Dr
- 5634 Palmer Cir Unit 203
- 5624 Palmer Cir Unit 105
- 5624 Palmer Cir Unit 203
- 17918 Cherished Loop
- 5210 Grove Mill Loop
- 5664 Palmer Cir Unit 202
