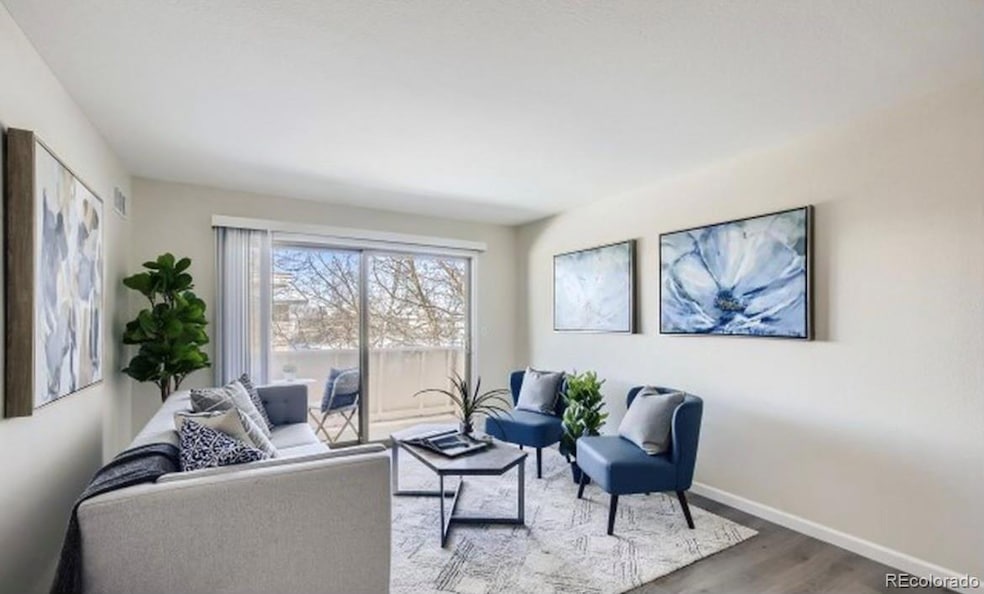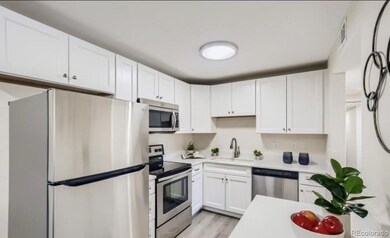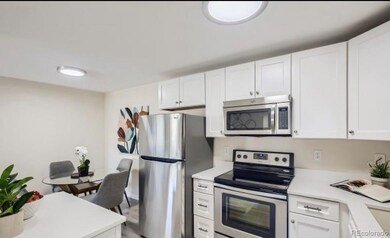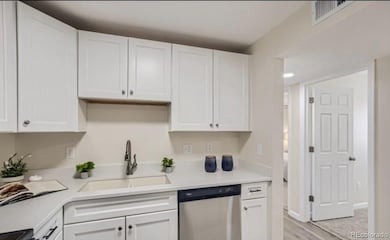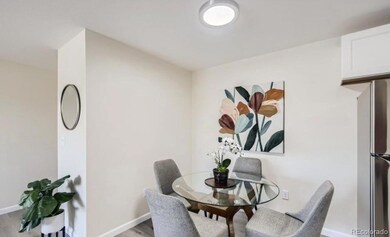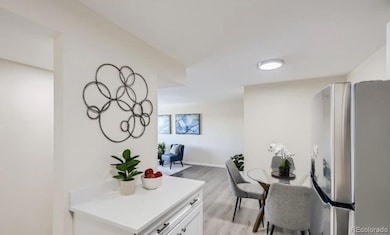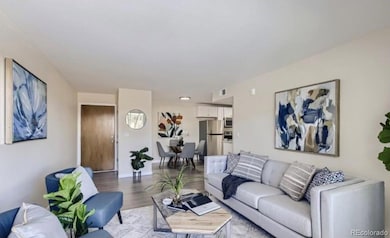5120 Williams Fork Trail Unit 213 Boulder, CO 80301
Gunbarrel NeighborhoodEstimated payment $2,309/month
Highlights
- Fitness Center
- Spa
- Mountain View
- Heatherwood Elementary School Rated A-
- Open Floorplan
- Clubhouse
About This Home
Exceptional Investment Opportunity! Experience modern living in this freshly painted and recently renovated end-unit condominium. Featuring two full bathrooms and a stylish, open design, this home is perfect for both comfortable everyday living and easy entertaining. The sleek kitchen boasts newer stainless steel appliances, abundant cabinetry, and contemporary finishes. The primary bedroom includes a spacious walk-in closet and a private ensuite bathroom. Enjoy your morning coffee while taking in unbeatable mountain views overlooking the peaceful courtyard. Assigned parking is included for your convenience. The HOA covers all exterior maintenance, giving you a truly maintenance-free lifestyle. Community amenities include an indoor pool, tennis courts, garden beds, and an entertainment lounge with seating, a pool table, and table tennis. Located just minutes from trails, breweries, restaurants, grocery stores, and more—this home combines location, comfort, and style. Move right in and love where you live!
Listing Agent
Keller Williams DTC Brokerage Email: oliviaradziszewski@KW.com,224-415-5951 License #100102984 Listed on: 08/27/2025

Property Details
Home Type
- Condominium
Est. Annual Taxes
- $1,834
Year Built
- Built in 1969 | Remodeled
Lot Details
- End Unit
- Northwest Facing Home
- Garden
HOA Fees
- $350 Monthly HOA Fees
Parking
- 1 Parking Space
Home Design
- Contemporary Architecture
- Entry on the 2nd floor
- Brick Exterior Construction
- Frame Construction
- Composition Roof
Interior Spaces
- 924 Sq Ft Home
- 1-Story Property
- Open Floorplan
- Double Pane Windows
- Living Room
- Dining Room
- Mountain Views
Kitchen
- Oven
- Microwave
- Dishwasher
Flooring
- Carpet
- Vinyl
Bedrooms and Bathrooms
- 2 Main Level Bedrooms
Outdoor Features
- Spa
- Balcony
- Deck
- Covered Patio or Porch
Schools
- Heatherwood Elementary School
- Platt Middle School
- Fairview High School
Utilities
- Forced Air Heating and Cooling System
Listing and Financial Details
- Assessor Parcel Number R0083630
Community Details
Overview
- Association fees include reserves, insurance, maintenance structure, snow removal
- Pennant Investment Company Association, Phone Number (303) 447-8988
- Low-Rise Condominium
- Stonegate Twnhms Condos Ph 1 Subdivision
Amenities
- Clubhouse
- Coin Laundry
- Community Storage Space
Recreation
- Tennis Courts
- Community Playground
- Fitness Center
- Community Pool
- Community Spa
- Park
Pet Policy
- Dogs and Cats Allowed
Map
Home Values in the Area
Average Home Value in this Area
Tax History
| Year | Tax Paid | Tax Assessment Tax Assessment Total Assessment is a certain percentage of the fair market value that is determined by local assessors to be the total taxable value of land and additions on the property. | Land | Improvement |
|---|---|---|---|---|
| 2025 | $1,834 | $22,681 | -- | $22,681 |
| 2024 | $1,834 | $22,681 | -- | $22,681 |
| 2023 | $1,804 | $19,582 | -- | $23,267 |
| 2022 | $1,795 | $18,174 | $0 | $18,174 |
| 2021 | $1,713 | $18,697 | $0 | $18,697 |
| 2020 | $1,660 | $17,918 | $0 | $17,918 |
| 2019 | $1,633 | $17,918 | $0 | $17,918 |
| 2018 | $1,279 | $13,810 | $0 | $13,810 |
| 2017 | $1,242 | $15,267 | $0 | $15,267 |
| 2016 | $928 | $9,934 | $0 | $9,934 |
| 2015 | $883 | $8,525 | $0 | $8,525 |
| 2014 | $762 | $8,525 | $0 | $8,525 |
Property History
| Date | Event | Price | List to Sale | Price per Sq Ft | Prior Sale |
|---|---|---|---|---|---|
| 10/16/2025 10/16/25 | Price Changed | $343,000 | -0.3% | $371 / Sq Ft | |
| 08/27/2025 08/27/25 | For Sale | $344,000 | -3.1% | $372 / Sq Ft | |
| 06/11/2022 06/11/22 | Off Market | $355,000 | -- | -- | |
| 03/11/2022 03/11/22 | Sold | $355,000 | +6.0% | $384 / Sq Ft | View Prior Sale |
| 03/02/2022 03/02/22 | Pending | -- | -- | -- | |
| 02/25/2022 02/25/22 | For Sale | $335,000 | +36.2% | $363 / Sq Ft | |
| 01/28/2019 01/28/19 | Off Market | $245,900 | -- | -- | |
| 11/21/2017 11/21/17 | Sold | $245,900 | +0.4% | $266 / Sq Ft | View Prior Sale |
| 10/22/2017 10/22/17 | Pending | -- | -- | -- | |
| 10/11/2017 10/11/17 | For Sale | $244,900 | -- | $265 / Sq Ft |
Purchase History
| Date | Type | Sale Price | Title Company |
|---|---|---|---|
| Special Warranty Deed | $355,050 | None Listed On Document | |
| Warranty Deed | $245,900 | Heritage Title Co | |
| Warranty Deed | $190,000 | Heritage Title Co | |
| Quit Claim Deed | -- | None Available | |
| Deed | -- | -- | |
| Deed | -- | -- | |
| Warranty Deed | $25,000 | -- | |
| Deed | -- | -- |
Mortgage History
| Date | Status | Loan Amount | Loan Type |
|---|---|---|---|
| Previous Owner | $238,523 | New Conventional | |
| Previous Owner | $103,000 | Commercial |
Source: REcolorado®
MLS Number: 1999658
APN: 1463112-08-099
- 5120 Williams Fork Trail Unit 210
- 5122 Williams Fork Trail Unit 108
- 4985 Twin Lakes Rd Unit 94
- 4945 Twin Lakes Rd Unit 39
- 4872 Country Club Way
- 6809 Harvest Rd
- 6495 Barnacle Ct
- 5459 Indian Summer Ct
- 6972 Roaring Fork Trail
- 4848 Idylwild Trail
- 5531 High Country Ct
- 6239 Willow Ln Unit 6239
- 6966 Harvest Rd
- 6201 Willow Ln Unit 6201
- 7134 Cedarwood Cir
- 7126 Cedarwood Cir
- 7028 Indian Peaks Trail
- 5302 Pinehurst Dr
- 4584 Robinson Place
- 4458 Driftwood Place
- 5131 Williams Fork Trail
- 5340 Gunbarrel Center Ct
- 6655 Lookout Rd
- 6255 Habitat Dr
- 5510 Spine Rd
- 4815 White Rock Cir Unit F
- 4789 White Rock Cir Unit C
- 4753 White Rock Cir
- 5056 Buckingham Rd
- 4509 S Meadow Dr
- 5342 Desert Mountain Ct
- 7517 Nikau Ct
- 3773 Canfield St
- 6844 Countryside Ln Unit 284
- 8033 Countryside Park Unit 207
- 3705 Canfield St
- 8050 Niwot Rd Unit 37
- 3147 Bell Dr
- 3850 Paseo Del Prado St Unit 12
- 2850 Kalmia Ave
