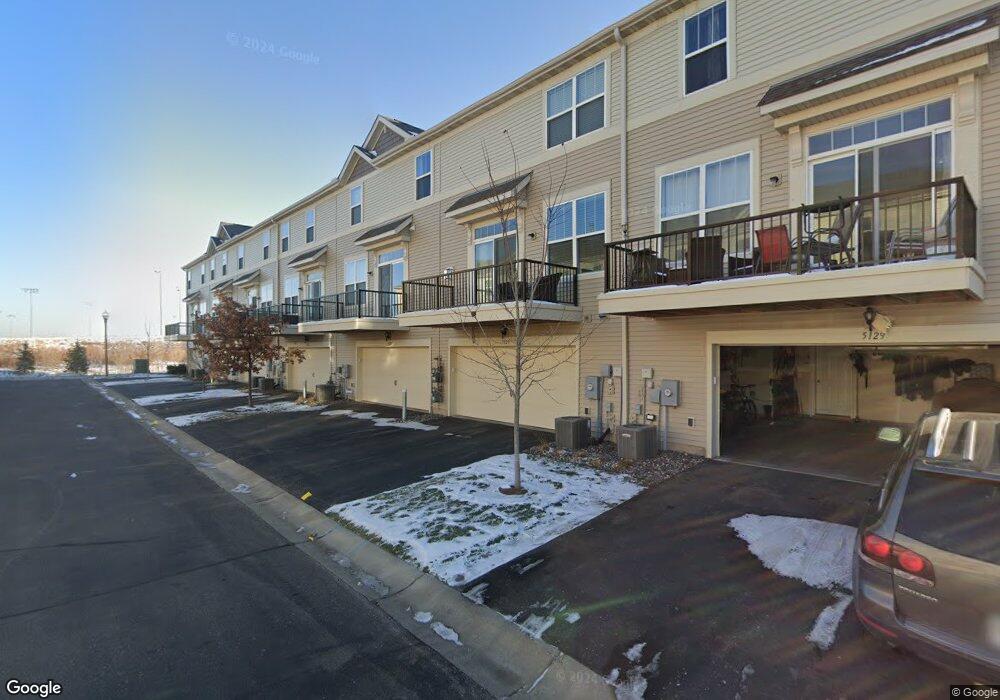5121 95th Way N Brooklyn Park, MN 55443
Founders NeighborhoodEstimated Value: $354,000 - $382,000
3
Beds
3
Baths
2,275
Sq Ft
$162/Sq Ft
Est. Value
About This Home
This home is located at 5121 95th Way N, Brooklyn Park, MN 55443 and is currently estimated at $368,952, approximately $162 per square foot. 5121 95th Way N is a home located in Hennepin County with nearby schools including Edinbrook Elementary School, Park Center Senior High, and Athlos Leadership Academy.
Ownership History
Date
Name
Owned For
Owner Type
Purchase Details
Closed on
Oct 12, 2016
Sold by
Calatlantic Group Inc
Bought by
Lueder Brandon Charles and Peltier Kristopher Charles
Current Estimated Value
Home Financials for this Owner
Home Financials are based on the most recent Mortgage that was taken out on this home.
Original Mortgage
$252,150
Outstanding Balance
$202,145
Interest Rate
3.46%
Mortgage Type
New Conventional
Estimated Equity
$166,807
Create a Home Valuation Report for This Property
The Home Valuation Report is an in-depth analysis detailing your home's value as well as a comparison with similar homes in the area
Home Values in the Area
Average Home Value in this Area
Purchase History
| Date | Buyer | Sale Price | Title Company |
|---|---|---|---|
| Lueder Brandon Charles | $259,947 | Calatlantic Title Inc |
Source: Public Records
Mortgage History
| Date | Status | Borrower | Loan Amount |
|---|---|---|---|
| Open | Lueder Brandon Charles | $252,150 |
Source: Public Records
Tax History Compared to Growth
Tax History
| Year | Tax Paid | Tax Assessment Tax Assessment Total Assessment is a certain percentage of the fair market value that is determined by local assessors to be the total taxable value of land and additions on the property. | Land | Improvement |
|---|---|---|---|---|
| 2024 | $4,746 | $337,200 | $60,000 | $277,200 |
| 2023 | $4,656 | $342,000 | $60,000 | $282,000 |
| 2022 | $3,822 | $329,700 | $60,000 | $269,700 |
| 2021 | $3,808 | $281,900 | $55,000 | $226,900 |
| 2020 | $3,885 | $281,600 | $55,000 | $226,600 |
| 2019 | $3,909 | $272,600 | $55,000 | $217,600 |
| 2018 | $3,448 | $261,200 | $30,000 | $231,200 |
| 2017 | $241 | $21,600 | $21,600 | $0 |
| 2016 | $267 | $13,200 | $13,200 | $0 |
| 2015 | $66 | $0 | $0 | $0 |
Source: Public Records
Map
Nearby Homes
- 9538 Scott Cir N
- 9512 Scott Ln N
- 9606 Scott Cir N
- 9605 Scott Cir N
- 9514 Vera Cruz Ln N
- 5208 94th Ln N
- 9668 Unity Ln N
- 5126 94th Ln N
- 4918 93rd Way N
- 9217 Trinity Gardens
- 4900 91st Crescent N
- 4616 Marigold Ave N
- 4503 Ladyslipper Ave N
- 10003 Scott Ave N
- 10009 Scott Ave N
- 9121 Loch Lomond Blvd
- 10025 Toledo Dr N
- 9025 Victoria Gardens
- 9813 Linden Ave N
- 9036 Moorland Chase
- 5125 95th Way N
- 5117 95th Way N
- 5113 95th Way N
- 5129 95th Way N
- 5109 95th Way N
- 5105 95th Way N
- 9xyto Unity Ln N
- 5124 95th Way N
- 5120 95th Way N
- 5116 95th Way N
- 5128 95th Way N
- 5128 W 95th St
- 5112 95th Way N
- 5108 95th Way N
- 5104 95th Way N
- 5149 95th Way N
- 5151 95th Way N
- 5147 95th Way N
- 5144 W 95th St
- 5153 95th Way N
