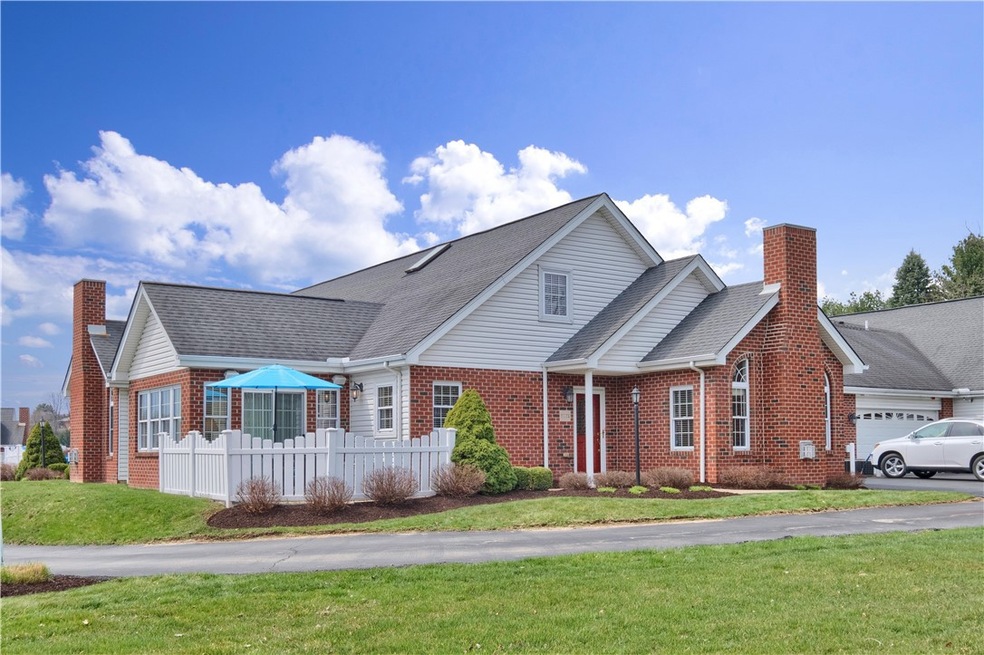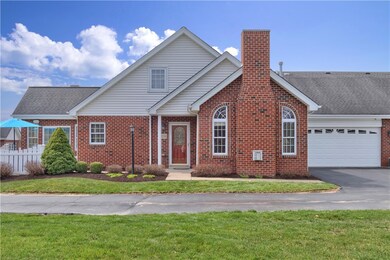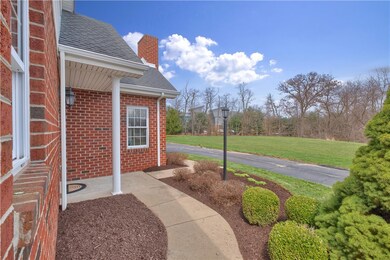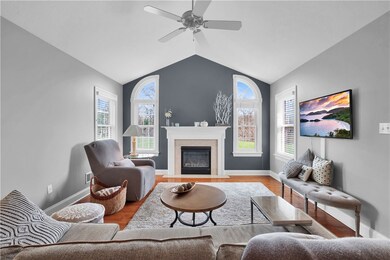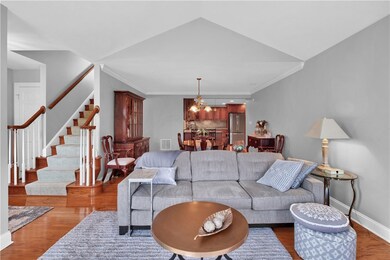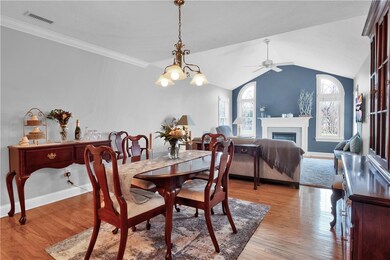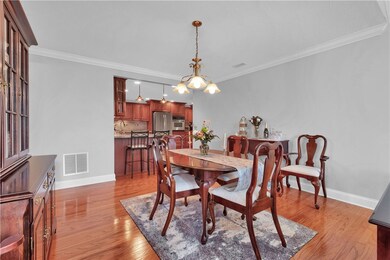
$499,900
- 4 Beds
- 4 Baths
- 1016 Timberwood Ct
- Murrysville, PA
Welcome to this gorgeous 2 Story Colonial in the Settlers Ridge Plan of Murrysville on a quiet cul-de-sac! Meticulously landscaped and very well-maintained property. The main level features new luxury vinyl flooring and lots of natural light throughout. Enjoy the brand new custom designed kitchen with Quartz countertops, fingerprint resistant stainless steel appliances, tons of cabinet storage,
Amanda Buccilli HOWARD HANNA REAL ESTATE SERVICES
